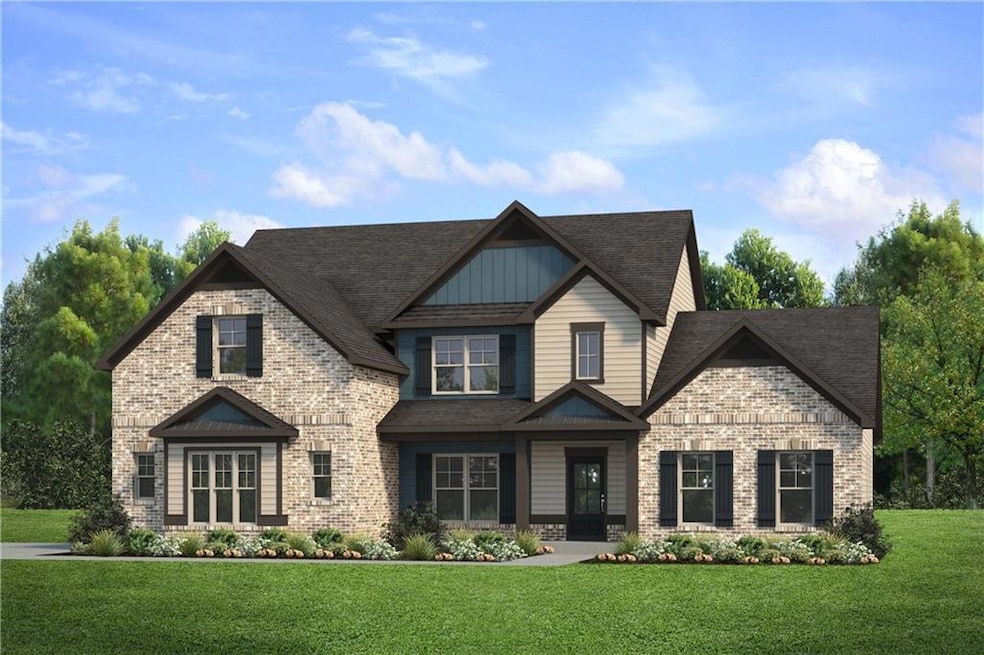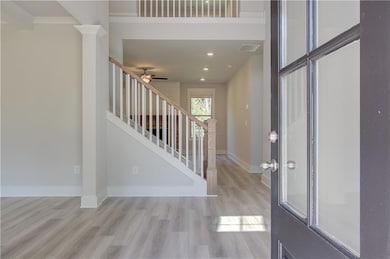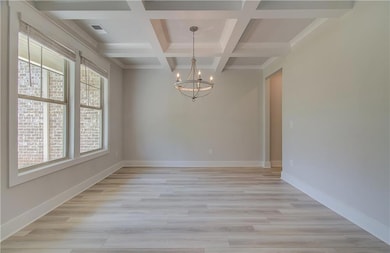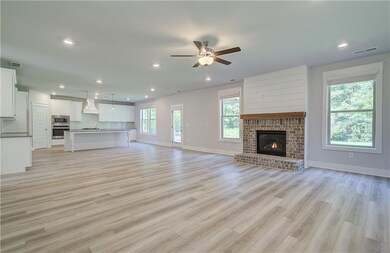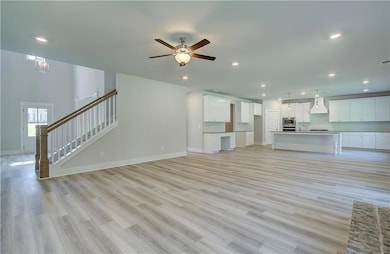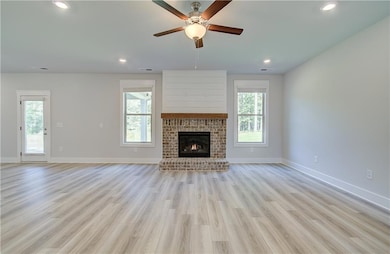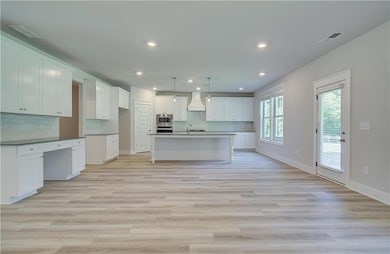
$709,900
- 4 Beds
- 3.5 Baths
- 136 Ryeland Dr
- Senoia, GA
Beautiful new design by Barentine Downing Construction, Inc. in the desirable Greyfairs neighborhood! Situated on a spacious 1-acre lot with high-speed internet and natural gas, this thoughtfully crafted four-bedroom, three-and-a-half-bath home offers comfort, function, and timeless style-with the primary suite located on the main level. A welcoming front porch invites you in, while the covered
Cindy Barnard Keller Williams Realty Atl. Partners
