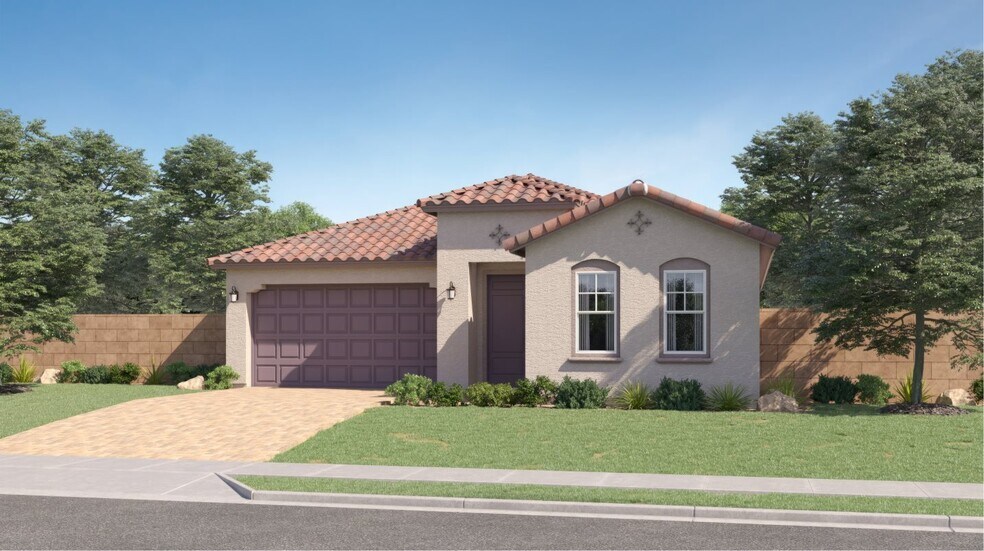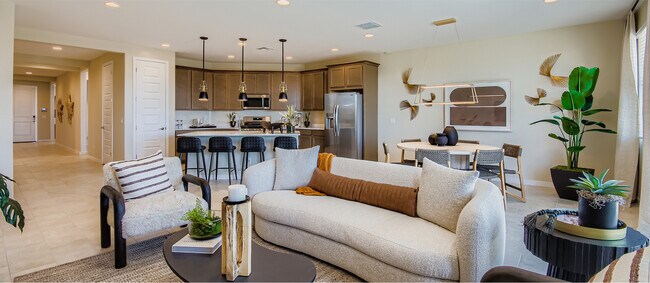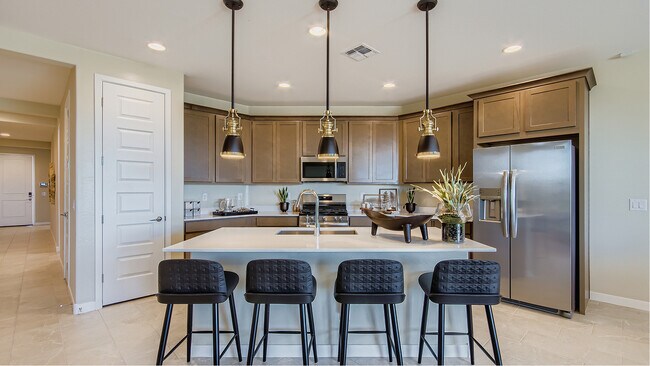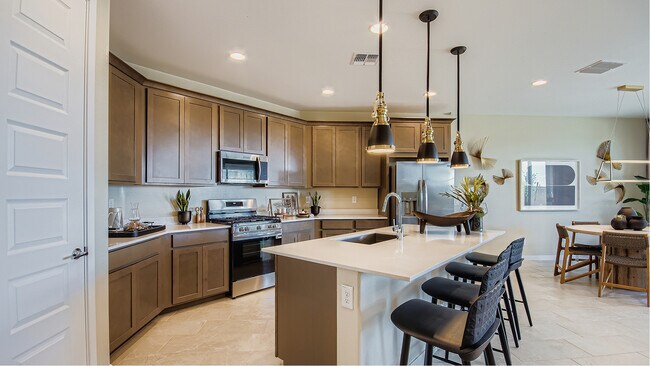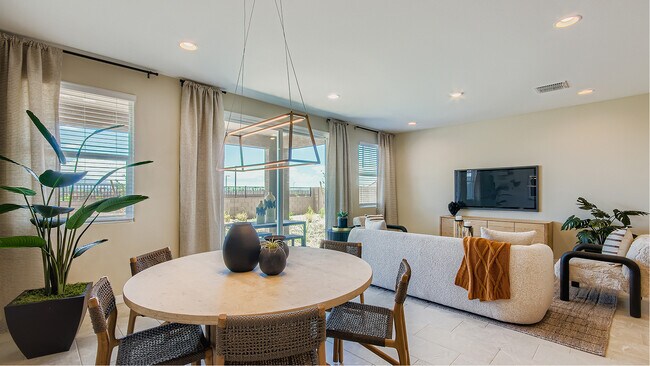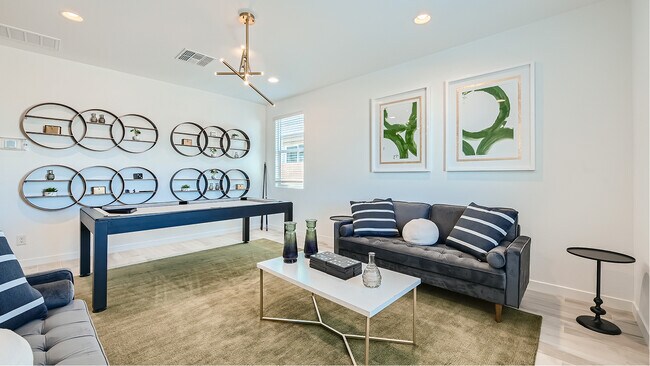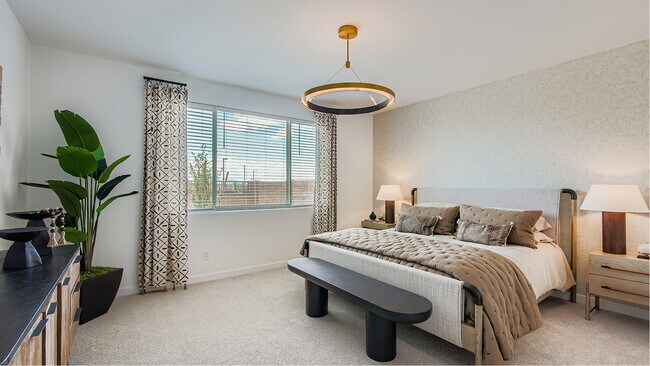
Estimated payment starting at $2,911/month
Total Views
420
4
Beds
3
Baths
2,274
Sq Ft
$194
Price per Sq Ft
Highlights
- New Construction
- Panel Refrigerator
- Lawn
- Primary Bedroom Suite
- Quartz Countertops
- Community Basketball Court
About This Floor Plan
This new single-level home features a modern and low-maintenance design. Immediately off the foyer is a living room, conveniently located near three secondary bedrooms. An open-concept living boasts direct access to the covered patio, great for everyday entertaining and multitasking. The luxe owner’s suite is tucked into a private rear corner, complete with a spa-inspired bathroom and roomy walk-in closet. A two-bay garage completes the home.
Sales Office
Hours
Monday - Sunday
10:00 AM - 5:00 PM
Office Address
5062 S 234th Ln
Buckeye, AZ 85326
Home Details
Home Type
- Single Family
Lot Details
- Lawn
HOA Fees
- $139 Monthly HOA Fees
Parking
- 2 Car Attached Garage
- Front Facing Garage
Taxes
Home Design
- New Construction
Interior Spaces
- 1-Story Property
- Double Pane Windows
- Blinds
- Smart Doorbell
- Living Room
- Family or Dining Combination
- Smart Thermostat
Kitchen
- Eat-In Kitchen
- Panel Refrigerator
- Dishwasher
- Stainless Steel Appliances
- Kitchen Island
- Quartz Countertops
- Kitchen Fixtures
Bedrooms and Bathrooms
- 4 Bedrooms
- Primary Bedroom Suite
- Walk-In Closet
- 3 Full Bathrooms
- Primary bathroom on main floor
- Dual Vanity Sinks in Primary Bathroom
- Private Water Closet
- Bathroom Fixtures
Laundry
- Laundry Room
- Laundry on main level
Utilities
- Programmable Thermostat
- Tankless Water Heater
Community Details
Recreation
- Community Basketball Court
- Community Playground
Additional Features
- Picnic Area
Map
Other Plans in Ventana Ranch - Signature
About the Builder
Since 1954, Lennar has built over one million new homes for families across America. They build in some of the nation’s most popular cities, and their communities cater to all lifestyles and family dynamics, whether you are a first-time or move-up buyer, multigenerational family, or Active Adult.
Nearby Homes
- Ventana Ranch - Crest
- Ventana Ranch - Signature
- Ventana Ranch - Discovery
- Ventana Ranch - Premier
- Monroe Ranch
- 23194 W Florence Ave
- 2945 S 232nd Dr
- 5470 S 225th Ave Unit 22
- Montana Vista - Summit
- Montana Vista - Highland
- 4881 S 241st Dr
- 5535 S 240th Ln
- 24198 W Hacienda Ave
- 3783 S 241st Ln
- 24220 W Southgate Ave
- 24236 W Southgate Ave
- 24242 W Southgate Ave
- Apache Farms
- 24137 W Bowker St
- 24264 W Hacienda Ave
