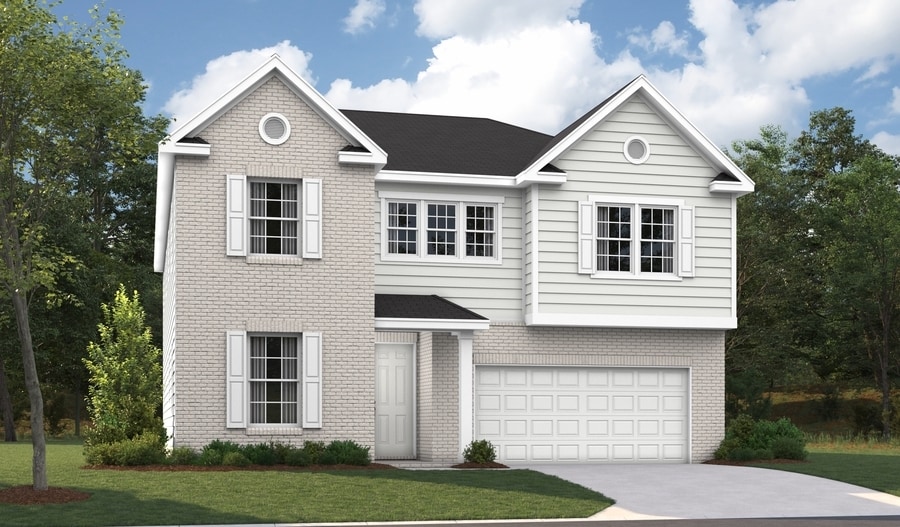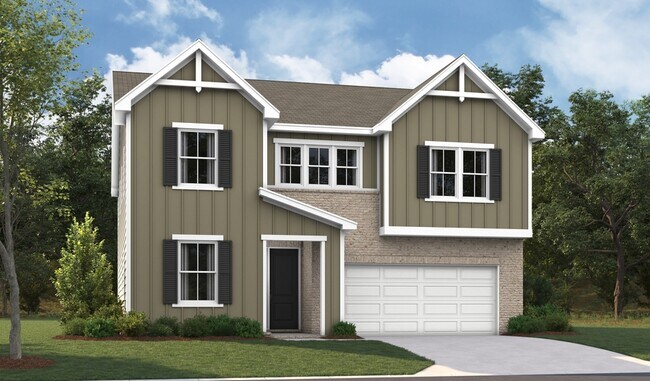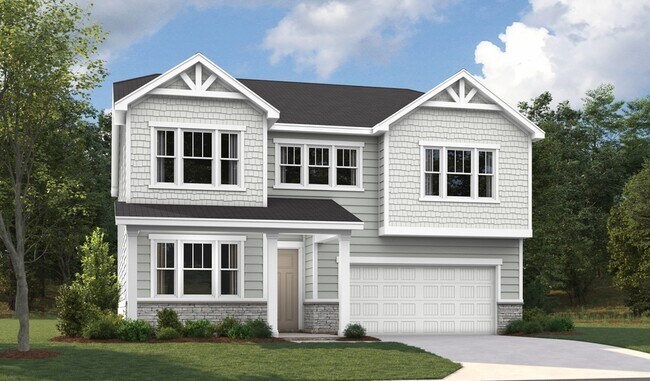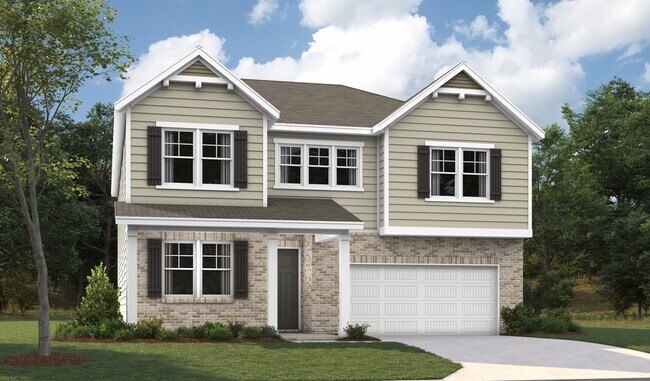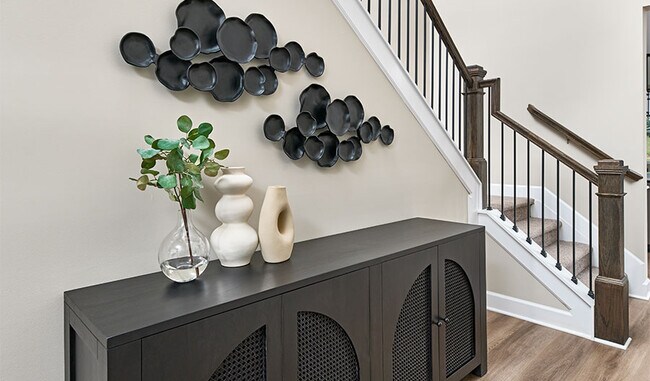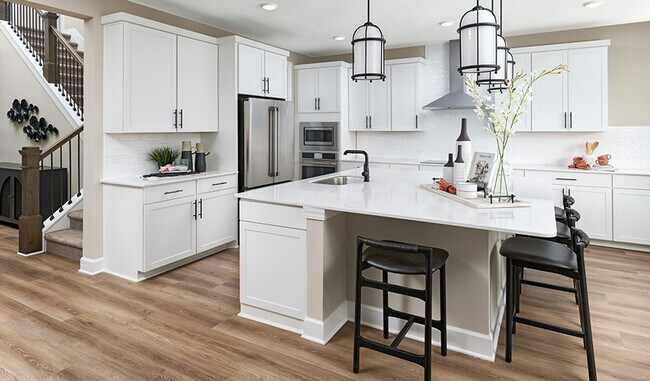
Estimated payment starting at $4,295/month
Highlights
- Fitness Center
- New Construction
- Built-In Refrigerator
- Rutland Elementary School Rated A
- Gourmet Kitchen
- Clubhouse
About This Floor Plan
At the heart of the two-story Sage plan, you'll find an expansive great room, complete with a cozy fireplace and built-in bookcases. The main floor also features a charming dining area and a gourmet kitchen with a large island and walk-in pantry, as well as a convenient powder room and an elegant study with French doors off the entry. Upstairs, discover an airy loft and four beautiful bedrooms, including a lavish primary suite boasting two walk-in closets and a deluxe bath with dual vanities. You'll also appreciate a central laundry, two additional bathrooms and a dramatic tray ceiling in the primary suite.
Builder Incentives
special financing on select homes!
See this week's hot homes!
Download our FREE guide & stay on the path to healthy credit.
Sales Office
| Monday - Thursday |
10:00 AM - 5:00 PM
|
| Friday |
1:00 PM - 5:00 PM
|
| Saturday |
10:00 AM - 5:00 PM
|
| Sunday |
12:00 PM - 5:00 PM
|
Home Details
Home Type
- Single Family
Parking
- 2 Car Attached Garage
- Front Facing Garage
Home Design
- New Construction
Interior Spaces
- 3,290 Sq Ft Home
- 2-Story Property
- Fireplace
- Mud Room
- Formal Entry
- Great Room
- Dining Area
- Loft
- Flex Room
Kitchen
- Gourmet Kitchen
- Walk-In Pantry
- Built-In Refrigerator
- Dishwasher
- Kitchen Island
Bedrooms and Bathrooms
- 4 Bedrooms
- Primary Bedroom on Main
- Walk-In Closet
- Powder Room
- Primary bathroom on main floor
- Double Vanity
- Private Water Closet
- Bathtub with Shower
- Walk-in Shower
Laundry
- Laundry Room
- Laundry on upper level
- Washer and Dryer
Outdoor Features
- Covered Patio or Porch
Community Details
Recreation
- Fitness Center
- Community Pool
- Park
- Dog Park
- Trails
Additional Features
- No Home Owners Association
- Clubhouse
Map
Move In Ready Homes with this Plan
Other Plans in Catelonia
About the Builder
Frequently Asked Questions
- Catelonia
- 102 Autumn Breeze Dr
- 859 Harrisburg Ln
- 0 Corinth Rd
- 894 Harrisburg Ln
- 12649 Central Pike
- 2521 Kingston Ct
- 1048 Cherry Tree Dr
- Waterford Park
- Ashton Park - 62'
- Tillman Place
- 2402 Maywood Ct
- Ashton Park - 55'
- Ashton Park - 80'
- 3294 Camden Ct
- 1146 Secretariat Dr
- Waltons Grove
- 5150 John Hagar Rd
- 1474 Sage Stsage St
- 7132 Silverwood Trail
Ask me questions while you tour the home.
