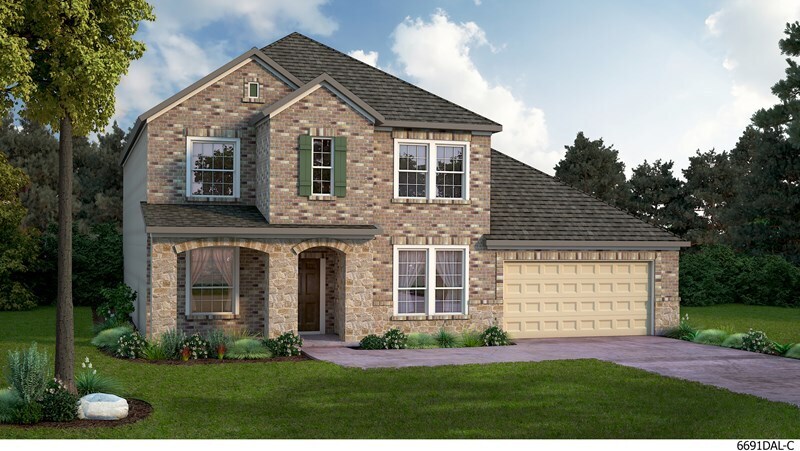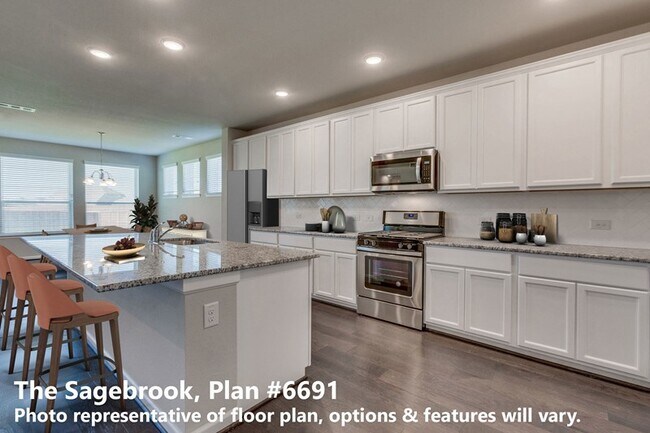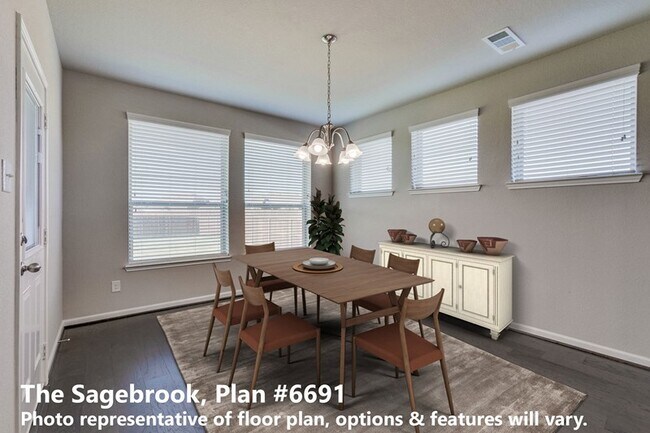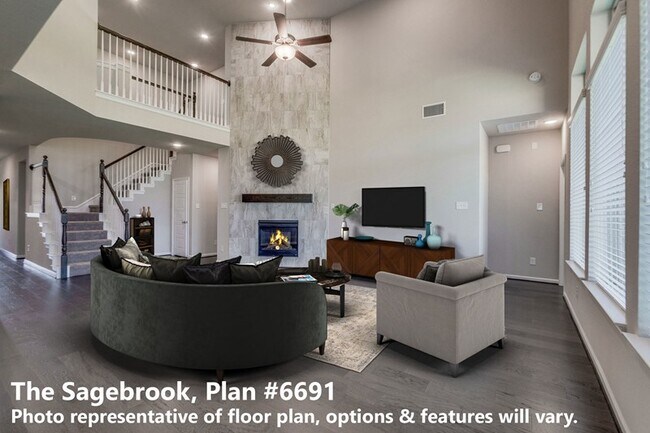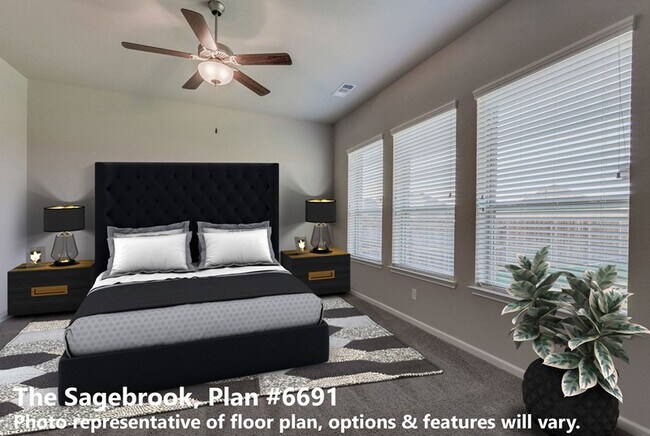
Estimated payment starting at $3,226/month
Highlights
- Lazy River
- Primary Bedroom Suite
- Main Floor Primary Bedroom
- New Construction
- Clubhouse
- Attic
About This Floor Plan
Build your best life with the top-quality craftsmanship and incredible comforts of The Sagebrook floor plan by David Weekley Homes. Design your ultimate home office or an impressive lounge in the front study. The contemporary kitchen provides a presentation island and ample room for food storage and meal prep. Your open floor plan offers an impeccable space to play host to picture-perfect memories and brilliant social gatherings. Unique personalities and individual styles shine in the spacious spare bedrooms and guest suites. Retire to the elegance of your deluxe Owner’s Retreat, featuring a serene en suite bathroom and extensive walk-in closet. The upstairs retreat is the perfect space to create a family movie theater or game room. Cherish your relaxing sunsets and breezy weekends from the shade of the covered porch. Experience the livability and EnergySaverTM advantages of this outstanding new home in Waxahachie, Texas.
Builder Incentives
Save Up To $25,000*. Offer valid January, 1, 2025 to January, 1, 2026.
Join us on Saturdays in October to tour our homes and enjoy refreshments! Offer valid October, 6, 2025 to October, 27, 2025.
Mortgage payments at 4.99% on Move-in Ready Homes in the Dallas/Ft. Worth Area*. Offer valid October, 8, 2025 to December, 1, 2025.
Sales Office
All tours are by appointment only. Please contact sales office to schedule.
| Monday |
10:00 AM - 7:00 PM
|
| Tuesday |
10:00 AM - 7:00 PM
|
| Wednesday |
10:00 AM - 7:00 PM
|
| Thursday |
10:00 AM - 7:00 PM
|
| Friday |
10:00 AM - 7:00 PM
|
| Saturday |
10:00 AM - 7:00 PM
|
| Sunday |
12:00 PM - 7:00 PM
|
Home Details
Home Type
- Single Family
HOA Fees
- No Home Owners Association
Parking
- 3 Car Attached Garage
- Front Facing Garage
- Tandem Garage
Home Design
- New Construction
Interior Spaces
- 2-Story Property
- Formal Entry
- Family Room
- Dining Area
- Home Office
- Loft
- Attic
Kitchen
- Breakfast Bar
- Walk-In Pantry
- Built-In Range
- Built-In Microwave
- Dishwasher
- Kitchen Island
Bedrooms and Bathrooms
- 5 Bedrooms
- Primary Bedroom on Main
- Primary Bedroom Suite
- Walk-In Closet
- 3 Full Bathrooms
- Primary bathroom on main floor
- Double Vanity
- Bathroom Fixtures
- Bathtub with Shower
- Walk-in Shower
Laundry
- Laundry Room
- Laundry on main level
- Washer and Dryer Hookup
Utilities
- Central Heating and Cooling System
- High Speed Internet
- Cable TV Available
Additional Features
- Covered Patio or Porch
- Lawn
Community Details
Overview
- Greenbelt
Amenities
- Clubhouse
- Community Center
- Amenity Center
Recreation
- Community Playground
- Lazy River
- Lap or Exercise Community Pool
- Park
- Trails
Map
Other Plans in Myrtle Creek
About the Builder
- Myrtle Creek
- 0 Parks School House Rd
- Myrtle Creek
- Myrtle Creek
- Myrtle Creek
- Myrtle Creek - 71'
- Myrtle Creek - 60'
- unknown Parks School House Rd
- TBA Parks School House Rd
- TBD Parks School House Rd
- Myrtle Creek
- 209 Pine Leaf Trail
- 737 Scarlet Sage Dr
- 233 Basketflower Dr
- 269 Basketflower Dr
- 224 Woodoat Rd
- 816 Reedgrass Trail
- 256 Woodoat Rd
- 248 Woodoat Rd
- 249 Woodoat Rd
