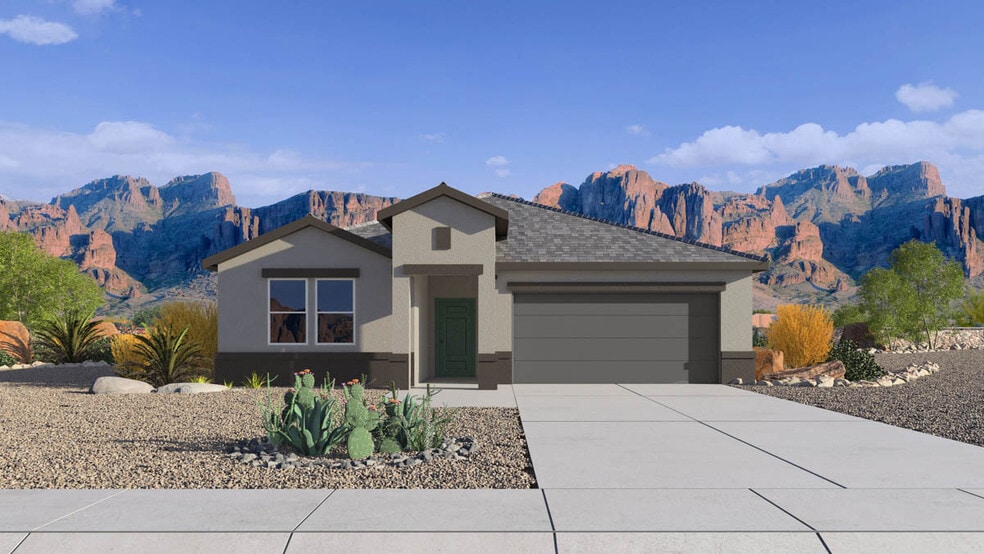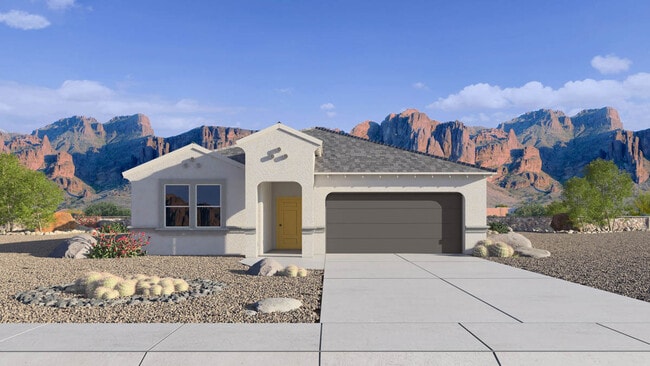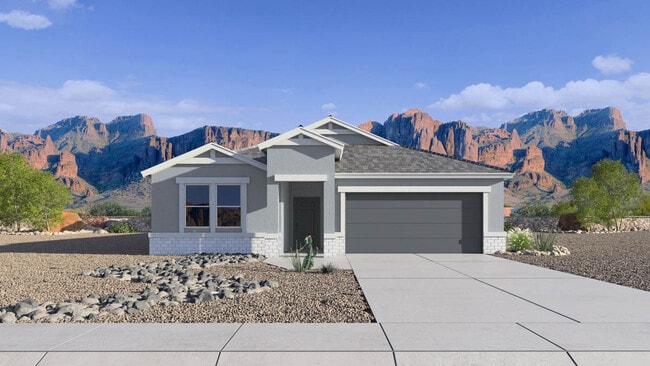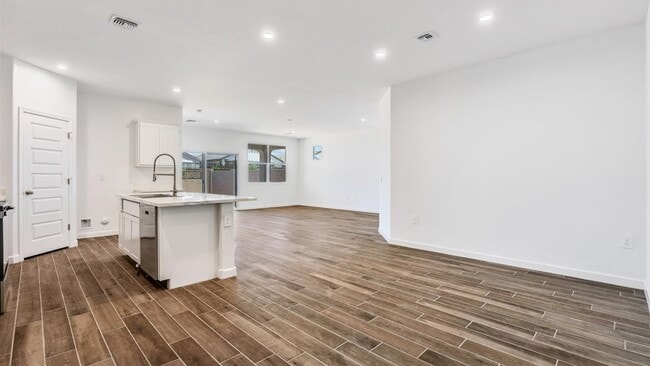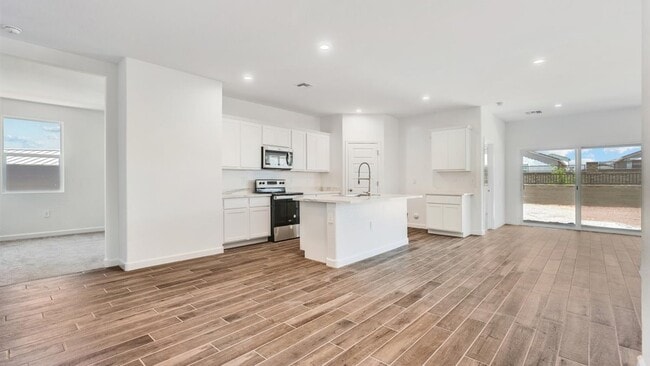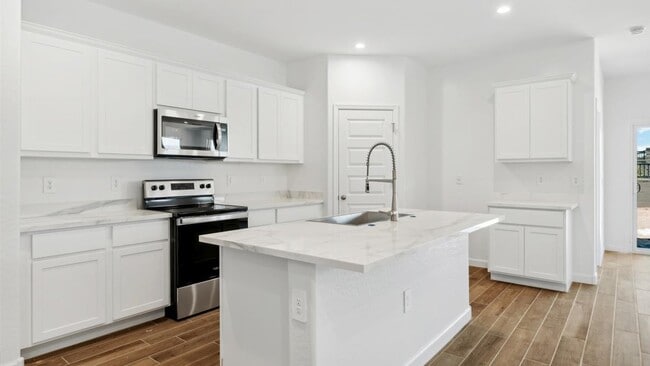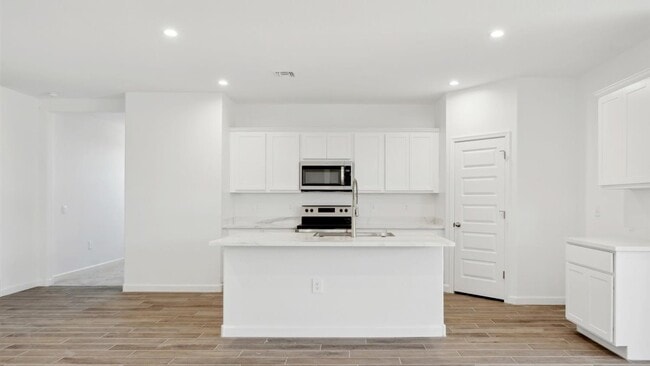
Casa Grande, AZ 85122
Estimated payment starting at $2,456/month
Highlights
- New Construction
- Covered Patio or Porch
- Eat-In Kitchen
- Great Room
- Walk-In Pantry
- Walk-In Closet
About This Floor Plan
The Saguaro floor plan includes 4 bedrooms, 3 bathrooms, and a 3-car garage. The spacious floor plan spans 2,055 sq. ft., and is ideal for any resident looking for additional space. The foyer leads to the directly accessible kitchen, showcasing a modern design with abundant counter space, cabinetry, and state-of-the-art appliances. The living room is adjacent to the kitchen, and offers an open space for relaxation and gatherings. Its layout ensures a seamless flow from cooking to entertaining. Large sliding doors open from this space to a 12-foot-wide covered back patio. This outdoor space is perfect for entertaining or enjoying the fresh air. The primary bedroom includes a generous walk-in closet, as well as a private bathroom with a dual-sink vanity. The four additional bedrooms offer flexibility as guest rooms, a private den, or a home office. Each room is designed to ensure comfort and privacy. The two additional bathrooms are located to serve both the bedrooms and common areas, and are designed with functionality an style in mind. Located in the lavish community of Carlton Commons.
Sales Office
| Monday |
12:00 PM - 5:30 PM
|
| Tuesday - Sunday |
10:00 AM - 5:30 PM
|
Home Details
Home Type
- Single Family
Parking
- 3 Car Garage
Home Design
- New Construction
Interior Spaces
- 1-Story Property
- Recessed Lighting
- Great Room
- Dining Area
Kitchen
- Eat-In Kitchen
- Breakfast Bar
- Walk-In Pantry
- Dishwasher
- Kitchen Island
Bedrooms and Bathrooms
- 4 Bedrooms
- Walk-In Closet
- 3 Full Bathrooms
- Primary bathroom on main floor
- Dual Vanity Sinks in Primary Bathroom
- Private Water Closet
- Bathtub with Shower
- Walk-in Shower
Laundry
- Laundry on main level
- Washer and Dryer Hookup
Outdoor Features
- Covered Patio or Porch
Utilities
- Central Heating and Cooling System
- High Speed Internet
- Cable TV Available
Community Details
Overview
- Property has a Home Owners Association
Recreation
- Community Playground
- Park
- Tot Lot
Map
Other Plans in Carlton Commons
About the Builder
- Carlton Commons
- 00000 W Earley Rd Unit 505-29-001F
- 1531 E Glazier Dr
- 169 S Almoner Ln
- 0 N Peart Rd Unit 6865758
- 0 N Peart Rd Unit 6884652
- 0 W Earley Rd Unit 8 6926123
- 0 W Earley Rd Unit A,B 6321875
- 0 W Peters Rd Unit 3 6558532
- 5325 E Mesquite Dr Unit 6
- 0 E Florence Blvd Unit 6926138
- 0 N Brown Ave Unit 2 6825993
- 1347 E Cottonwood Ln
- 0 E Cottonwood Ln
- 280 E 3rd St
- 0 W Grove Rd Unit Q 6923517
- 511 N Casa Grande Ave Unit 511-05-002N
- 0 N I-10 and I-8 Hwy Unit 6849449
- 313 S Top and Bottom St
- 000 E I-10 -- Unit none
