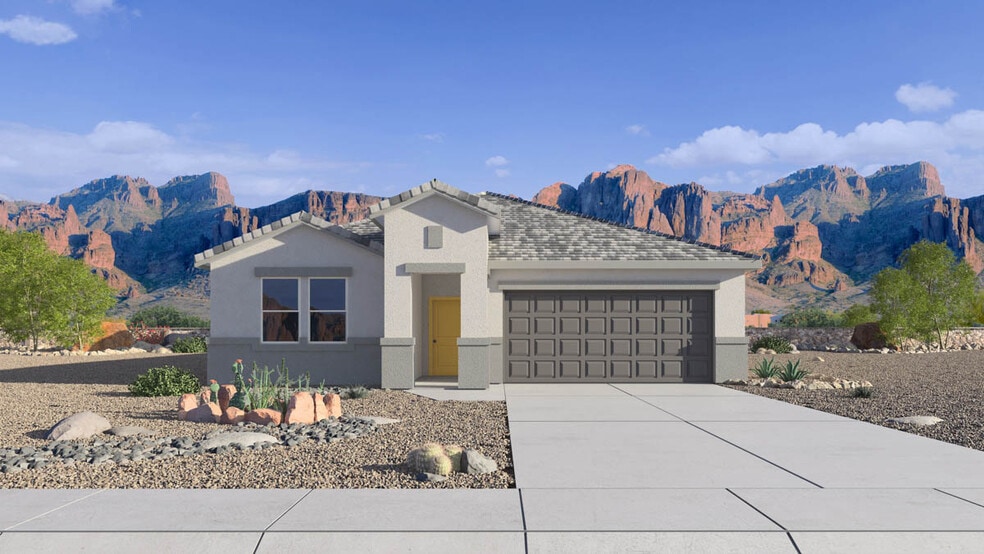
Estimated payment starting at $2,373/month
Highlights
- Fitness Center
- New Construction
- Great Room
- On-Site Retail
- Clubhouse
- No HOA
About This Floor Plan
This floor plan is designed for comfort and convenience, featuring five bedrooms and three bathrooms, ideal for a large family or those who enjoy having extra space. As you enter the home through the inviting foyer, you are immediately welcomed by a sense of openness and warmth. The kitchen is directly accessible from the foyer, showcasing a modern design with ample counter space, cabinetry, and state-of-the-art appliances. It's perfect for both casual family meals and entertaining guests. Adjacent to the kitchen, the living room offers a spacious area for relaxation and gatherings. Its layout ensures a seamless flow from cooking to entertaining. From the living room, large sliding doors open to a 12-foot-wide covered back patio. This outdoor space is perfect for dining al fresco, entertaining, or simply enjoying the fresh air. The primary bedroom is a true retreat. It features ample space and includes a luxurious walk-in closet, providing extensive storage for clothing and personal items. The four additional bedrooms are generously sized, offering flexibility for use as guest rooms, children's rooms, or even a home office. Each room is designed to ensure comfort and privacy. The two additional bathrooms are conveniently located to serve both the bedrooms and common areas. Each bathroom is designed with functionality and style in mind. This home includes a two car tandem garage with plenty of space for storage. There is an option to turn the tandem garage into a fifth bedroom to help with more storage or for a bigger family A dedicated laundry room offers convenience and additional storage space. Images and 3D tours only represent the Saguaro floor plan and may vary from homes as built. Speak to your sales representatives for more information.
Sales Office
| Monday |
12:00 PM - 5:30 PM
|
| Tuesday |
10:00 AM - 5:30 PM
|
| Wednesday |
10:00 AM - 5:30 PM
|
| Thursday |
10:00 AM - 5:30 PM
|
| Friday |
10:00 AM - 5:30 PM
|
| Saturday |
10:00 AM - 5:30 PM
|
| Sunday |
10:00 AM - 5:30 PM
|
Home Details
Home Type
- Single Family
Parking
- 3 Car Attached Garage
- Front Facing Garage
Home Design
- New Construction
Interior Spaces
- 1-Story Property
- Great Room
- Dining Room
Kitchen
- Eat-In Kitchen
- Breakfast Bar
- Walk-In Pantry
- Kitchen Island
Bedrooms and Bathrooms
- 4 Bedrooms
- Walk-In Closet
- 3 Full Bathrooms
- Primary bathroom on main floor
- Private Water Closet
- Bathtub with Shower
- Walk-in Shower
Laundry
- Laundry Room
- Laundry on main level
- Washer and Dryer Hookup
Additional Features
- Covered Patio or Porch
- Landscaped
- Smart Home Wiring
Community Details
Overview
- No Home Owners Association
- Greenbelt
Amenities
- Community Fire Pit
- Community Barbecue Grill
- Picnic Area
- On-Site Retail
- Clubhouse
- Community Center
Recreation
- Community Basketball Court
- Pickleball Courts
- Community Playground
- Fitness Center
- Community Pool
- Splash Pad
- Park
- Tot Lot
- Dog Park
- Event Lawn
- Hiking Trails
- Trails
Map
Other Plans in Magma Ranch Vistas
About the Builder
- Magma Ranch Vistas
- Magma Ranch Vistas
- Magma Ranch Vistas - Premier
- 12469 E Verbina Ln
- 13151 E Wallflower Ln
- 11926 E Lupine Ln
- 0 E Joseph Ln E Unit 6700744
- 0 E Arizona Farms Rd Unit 6817669
- 00 N Herseth Rd Unit 3
- 7560 E Cozy Cottage Ln
- 7544 E Cozy Cottage Ln
- Wildera
- Mesquite Trails
- 32282 N Pony Express Rd
- Wildera - Peak Series
- Wildera - Valley Series
- Wildera - Canyon Series
- Wildera - Crest Series
- Skyline Village - Prelude
- Skyline Village
