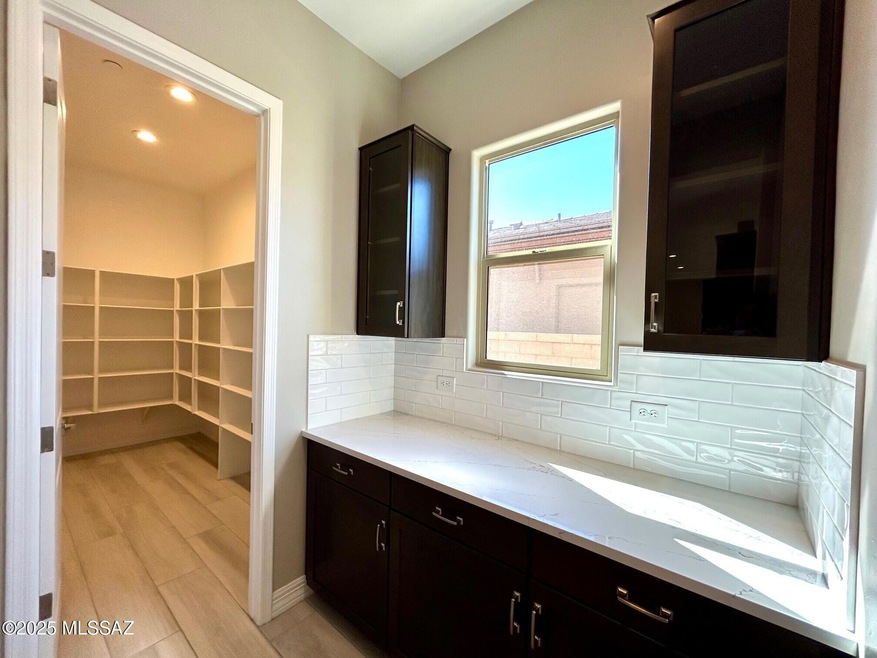
PENDING
NEW CONSTRUCTION
$10K PRICE DROP
14370 N Quail Brush Pass Marana, AZ 85658
Estimated payment $4,292/month
Total Views
943
4
Beds
3
Baths
2,730
Sq Ft
$282
Price per Sq Ft
Highlights
- Golf Course Community
- 3 Car Garage
- Two Primary Bathrooms
- New Construction
- RV Garage
- Home Energy Rating Service (HERS) Rated Property
About This Home
The ranch-style Julia plan greets guests with a charming covered front porch. Once inside, an extended entry leads to an expansive gourmet kitchen with a center island, large walk-in pantry, breakfast nook and great room for entertaining. You'll also appreciate the formal dining room and four additional bedrooms and three baths. This home is a must-see!
Home Details
Home Type
- Single Family
Est. Annual Taxes
- $1,711
Year Built
- Built in 2024 | New Construction
Lot Details
- 8,890 Sq Ft Lot
- Lot Dimensions are 70x127
- Gated Home
- Block Wall Fence
- Drip System Landscaping
- Native Plants
- Front Yard
- Property is zoned Marana - SP
HOA Fees
- $63 Monthly HOA Fees
Home Design
- Ranch Style House
- Frame With Stucco
- Tile Roof
Interior Spaces
- 2,730 Sq Ft Home
- Ceiling height of 9 feet or more
- Double Pane Windows
- Entrance Foyer
- Great Room
- Family Room Off Kitchen
- Formal Dining Room
- Mountain Views
- Laundry Room
Kitchen
- Breakfast Bar
- Walk-In Pantry
- Gas Cooktop
- Microwave
- Dishwasher
- Stainless Steel Appliances
- Kitchen Island
- Quartz Countertops
Flooring
- Carpet
- Ceramic Tile
Bedrooms and Bathrooms
- 4 Bedrooms
- Split Bedroom Floorplan
- Walk-In Closet
- Two Primary Bathrooms
- Jack-and-Jill Bathroom
- 3 Full Bathrooms
- Dual Vanity Sinks in Primary Bathroom
- Bathtub with Shower
- Shower Only
- Exhaust Fan In Bathroom
Parking
- 3 Car Garage
- Multiple Garages
- Driveway
- RV Garage
Accessible Home Design
- Doors with lever handles
- No Interior Steps
Schools
- Dove Mountain Cstem K-8 Elementary And Middle School
- Marana High School
Utilities
- Forced Air Heating and Cooling System
- Natural Gas Water Heater
Additional Features
- Home Energy Rating Service (HERS) Rated Property
- Covered patio or porch
Community Details
Overview
- Association fees include common area maintenance, gated community
- Saguaro Reserve I At Dove Mountain Subdivision, Julia Floorplan
- The community has rules related to deed restrictions
Recreation
- Golf Course Community
- Hiking Trails
Map
Create a Home Valuation Report for This Property
The Home Valuation Report is an in-depth analysis detailing your home's value as well as a comparison with similar homes in the area
Home Values in the Area
Average Home Value in this Area
Property History
| Date | Event | Price | Change | Sq Ft Price |
|---|---|---|---|---|
| 03/02/2025 03/02/25 | Pending | -- | -- | -- |
| 02/14/2025 02/14/25 | Price Changed | $769,990 | -1.1% | $282 / Sq Ft |
| 09/23/2024 09/23/24 | Price Changed | $778,257 | -0.2% | $285 / Sq Ft |
| 09/10/2024 09/10/24 | For Sale | $779,990 | -- | $286 / Sq Ft |
Source: MLS of Southern Arizona
Similar Homes in the area
Source: MLS of Southern Arizona
MLS Number: 22422385
Nearby Homes
- 7555 W Beloperon Ln
- 14495 N Quail Brush Pass
- 14460 N Quail Brush Pass
- 7520 W Saguaro Perch Way
- 14490 N Quail Brush Pass
- 7520 W Saguaro Perch Way
- 7520 W Saguaro Perch Way
- 7520 W Saguaro Perch Way
- 14485 N Quail Brush Pass
- 14470 N Quail Brush Pass
- 14465 N Quail Brush Pass
- 14445 N Quail Brush Pass
- 14450 N Quail Brush Pass
- 14475 N Quail Brush Pass
- 14370 N Quail Brush Pass
- 7760 W Goji Berry Ln
- 14617 N Dove Reserve Dr
- 14566 N Saguaro Nest Trail
- 14455 N Twin Saguaro Dr
- 14539 N Saguaro Nest Trail






