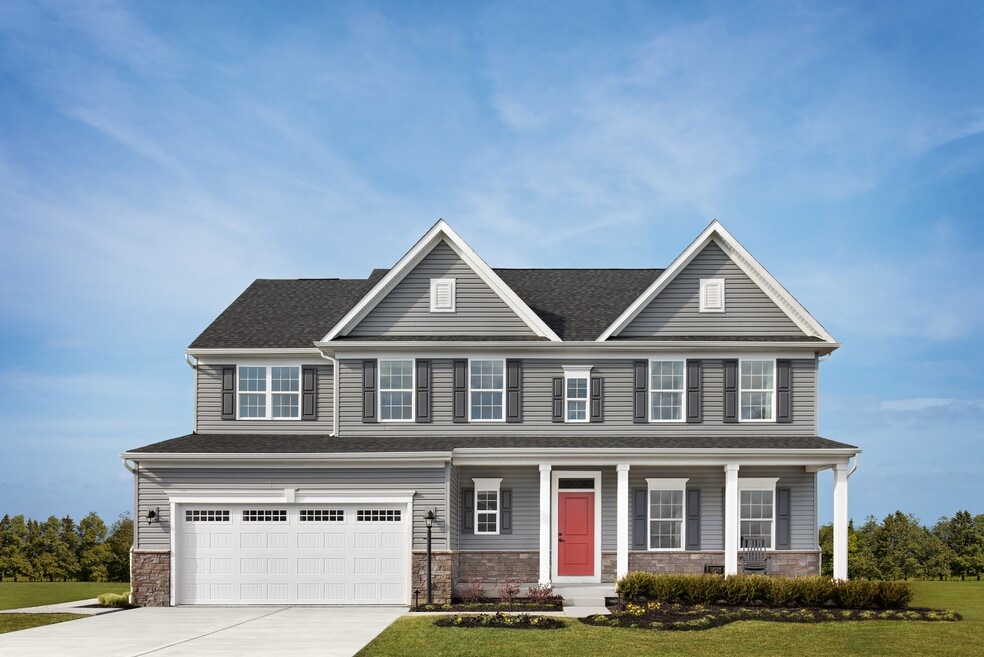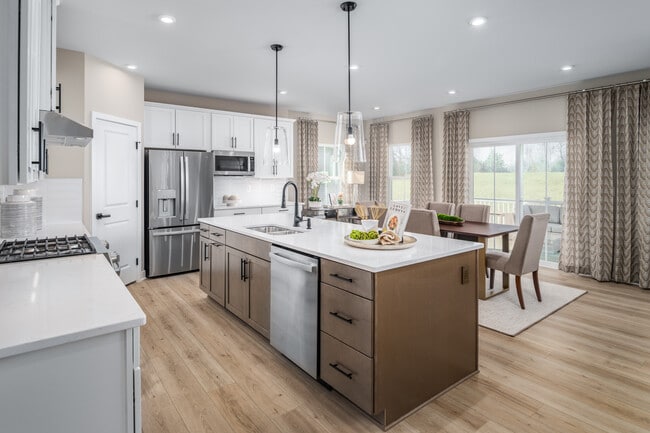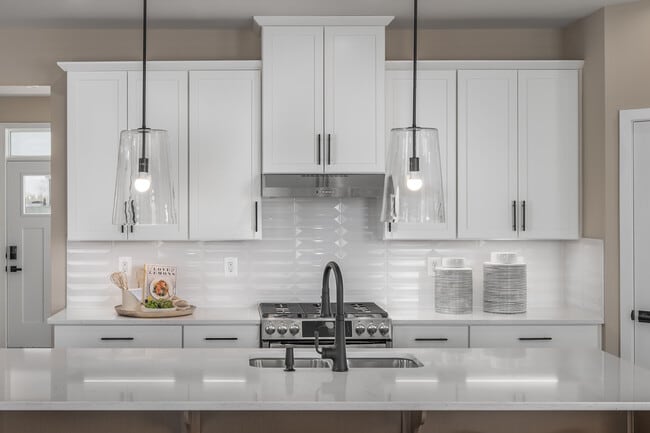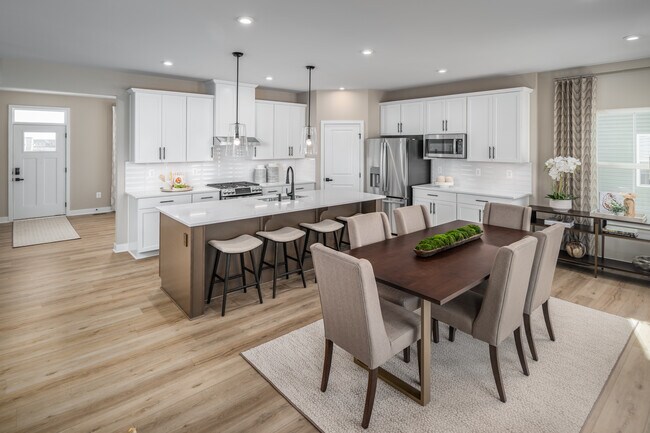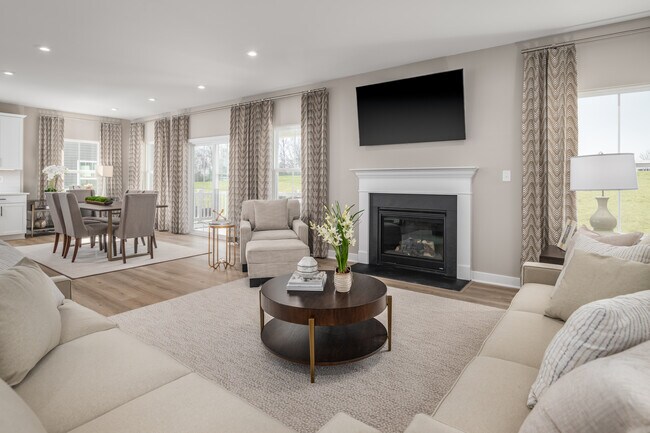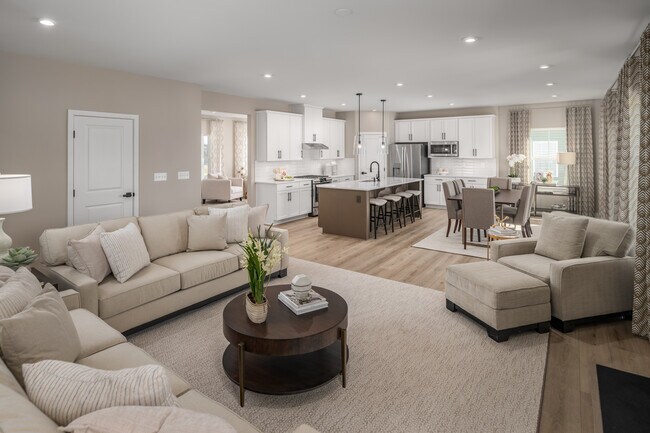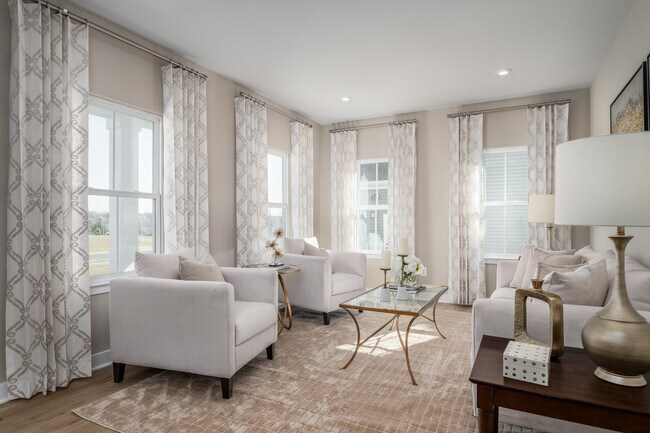
Estimated payment starting at $3,189/month
Highlights
- New Construction
- Primary Bedroom Suite
- No HOA
- Moyock Elementary School Rated 9+
- Main Floor Bedroom
- Home Office
About This Floor Plan
Welcome home to Flora Estates by Ryan Homes. New homes with large yards, 2-car garages and amenities just 5 miles to Chesapeake with half the taxes. The Saint Lawrence single-family home is designed for how you live. The open layout of the family room flows into the gourmet kitchen, where you can fix snacks and drinks without missing a beat. The flex room offers versatility and the quiet study off the 2-car garage is ideal for working from home. Upstairs, alongside 3 spacious bedrooms and a double vanity bath, you'll find a desirable loft. In your luxury owner’s suite, a walk-in closet and spa-like bath make every day feel like a vacation. Come see all The Saint Lawrence has to offer. Schedule your visit today!
Sales Office
| Monday |
1:00 PM - 6:00 PM
|
| Tuesday - Friday |
11:00 AM - 6:00 PM
|
| Saturday |
11:00 AM - 5:00 PM
|
| Sunday |
12:00 PM - 5:00 PM
|
Home Details
Home Type
- Single Family
Parking
- 2 Car Attached Garage
- Front Facing Garage
Home Design
- New Construction
Interior Spaces
- 3,082 Sq Ft Home
- 2-Story Property
- Formal Entry
- Open Floorplan
- Dining Area
- Home Office
- Flex Room
Kitchen
- Breakfast Bar
- Walk-In Pantry
- Built-In Oven
- Kitchen Island
Bedrooms and Bathrooms
- 5 Bedrooms
- Main Floor Bedroom
- Primary Bedroom Suite
- Walk-In Closet
- 3 Full Bathrooms
- Split Vanities
- Secondary Bathroom Double Sinks
- Private Water Closet
- Bathtub with Shower
- Walk-in Shower
Laundry
- Laundry Room
- Laundry on upper level
Outdoor Features
- Front Porch
Community Details
- No Home Owners Association
Map
Other Plans in Flora Estates
About the Builder
- Flora Estates
- FOST - Fost
- MM Southern Pine Estates (Derring I) Dr
- MM Southern Pine Estates (Kentland) Rd
- 401 Guinea Rd
- TBD Caratoke Hwy
- 196 Sawyertown
- Waterleigh
- 185 Sawyer Town Rd
- 335-349 Caratoke Hwy
- Lotus Ridge
- 101 Surf Scoter Loop
- 105 Surf Scoter Loop
- MM Windswept Pines (Derring I) Run
- 1671 Caratoke Hwy
- 365 Caratoke Hwy
- 359 Caratoke Hwy
- 355 Caratoke Hwy
- Baxter Station - 55 Plus
- 100 Barracuda St
