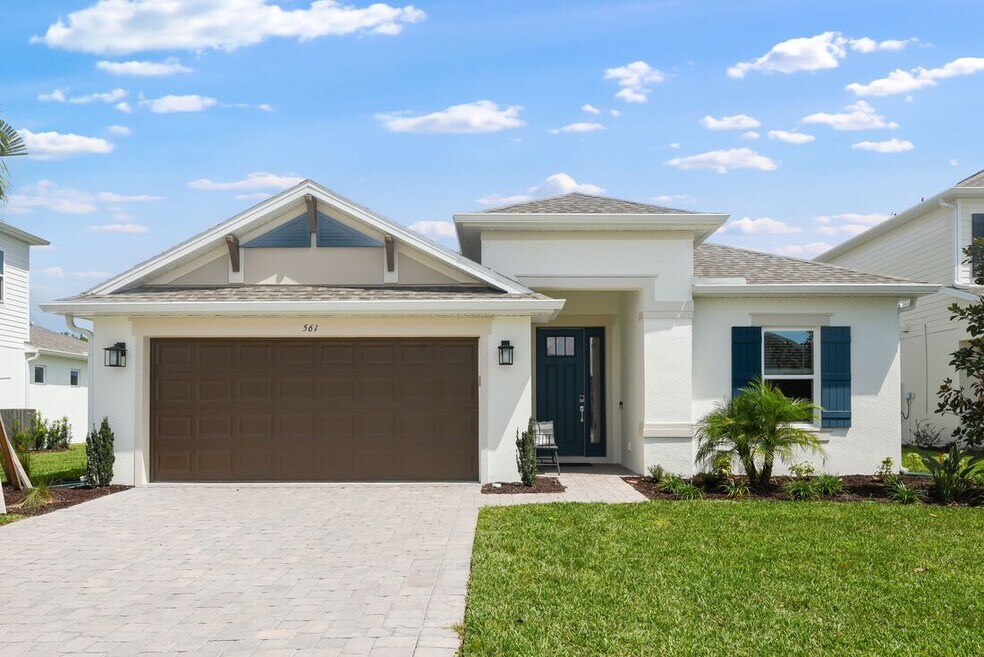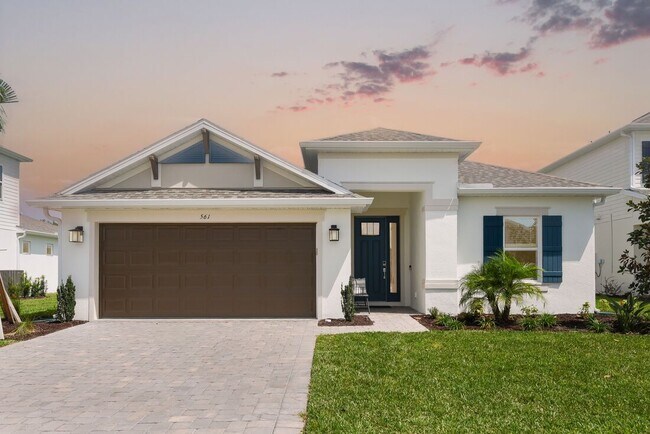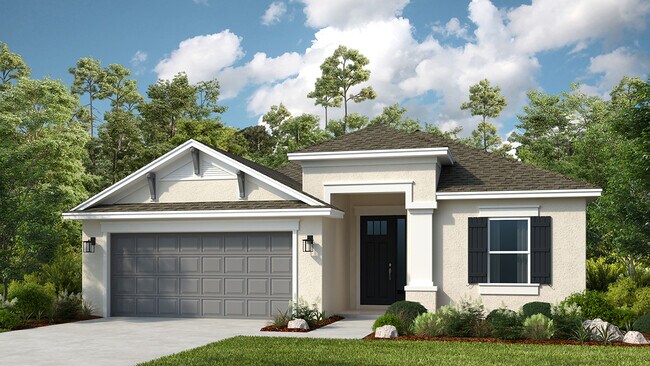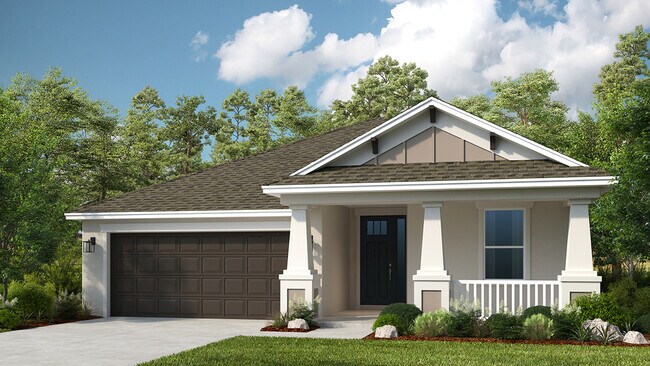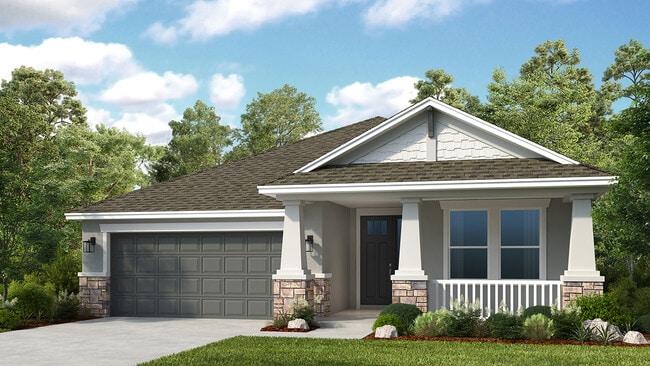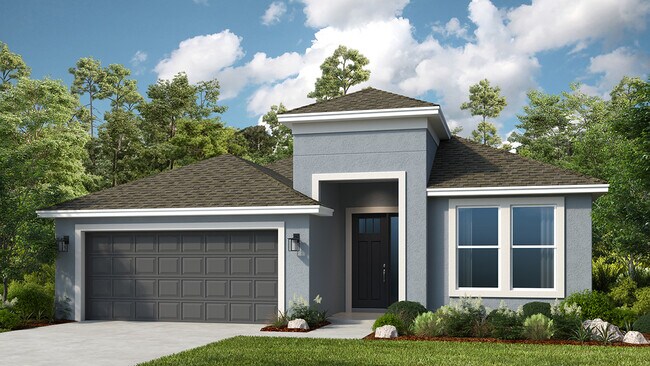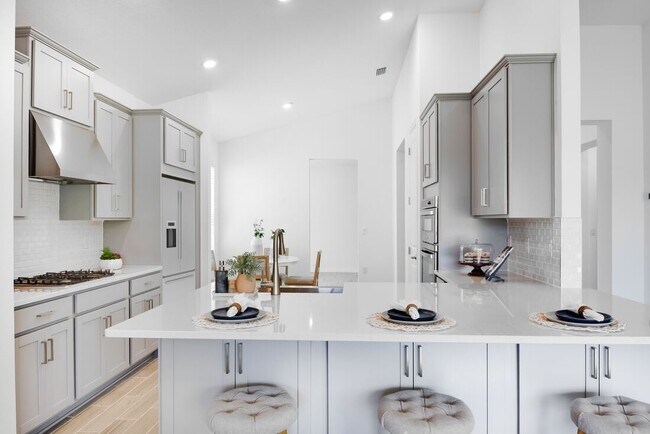
St. Cloud, FL 34771
Estimated payment starting at $3,219/month
Highlights
- Community Cabanas
- New Construction
- Lanai
- South Miami Middle School Rated A-
- Primary Bedroom Suite
- Great Room
About This Floor Plan
Enjoy Florida living to the fullest with the dreamy, single-story Saint Thomas floor plan. This home design boasts 2,055 square feet of space designed for maximum livability. The 3 bedrooms, 2 bathrooms, study and more, are all sure to bring you the foundation you need to truly personalize the stunning home and make it your own! An inviting porch ushers you into the foyer. Just to your right, you’ll find the study, your private retreat for reading, writing, hobbies, or business. Continue down the foyer, through the rotunda and into the great room. This is where friends and family will find the heart of your home and the feeling of a truly warm welcome. Serve casual meals in the dining nook, sit-down suppers in the formal dining room, or fast snacks from the counter. Or take everyone outside and dine al fresco on your lanai, enjoying some of those famed Florida sunsets. Relax and revitalize in your secluded primary bedroom. Sought-after features include twin walk-in closets, oval soaking tub, dual lavatories, walk-in shower, and enclosed commode. That’s a lot of luxury and it’s all yours. The secondary bedrooms share a full bath. Customizing options for the Saint Thomas plan include a pocket slider to the lanai, or a slider and windows, tray ceilings at the primary bedroom and the study, and a gourmet kitchen.
Builder Incentives
Limited-time reduced rate available now in the Orlando area when using Taylor Morrison Home Funding, Inc.
Sales Office
| Monday - Tuesday |
9:00 AM - 5:00 PM
|
| Wednesday |
1:00 PM - 5:00 PM
|
| Thursday - Saturday |
9:00 AM - 5:00 PM
|
| Sunday |
12:00 PM - 5:00 PM
|
Home Details
Home Type
- Single Family
HOA Fees
- $84 Monthly HOA Fees
Parking
- 2 Car Attached Garage
- Front Facing Garage
Home Design
- New Construction
Interior Spaces
- 1-Story Property
- Formal Entry
- Great Room
- Combination Kitchen and Dining Room
- Screened Porch
Kitchen
- Walk-In Pantry
- Built-In Oven
- Built-In Range
- Built-In Microwave
- Dishwasher
Bedrooms and Bathrooms
- 3 Bedrooms
- Primary Bedroom Suite
- Walk-In Closet
- 2 Full Bathrooms
- Double Vanity
- Soaking Tub
- Bathtub with Shower
- Walk-in Shower
Laundry
- Laundry Room
- Washer and Dryer Hookup
Utilities
- Central Heating and Cooling System
- High Speed Internet
- Cable TV Available
Additional Features
- Lanai
- Lawn
Community Details
Recreation
- Community Basketball Court
- Community Playground
- Community Cabanas
- Community Pool
- Cornhole
- Dog Park
- Event Lawn
Additional Features
- Community Garden
Map
Other Plans in The Waters at Center Lake Ranch
About the Builder
- The Waters at Center Lake Ranch
- 5265 Stone Ridge Place
- 5253 Quillback Ln
- Center Lake on the Park - Eco Series
- Center Lake on the Park - Eco Grand Series
- Esplanade at Center Lake Ranch
- Center Lake on the Park - Avenue Collection
- Center Lake on the Park - Townhome Series
- 3135 Vanguard Ct
- 6375 Trailblaze Bend
- 6569 Cyrils Dr
- 6501 Cyrils Dr
- 0 Citrus Oak Ln
- 0 Jones Rd Unit MFRS5090430
- Ralston Reserve
- Tyson Reserve
- Bridge Pointe
- Sunbrooke
- Preston Cove
- 5606 Holly Hill Pass
