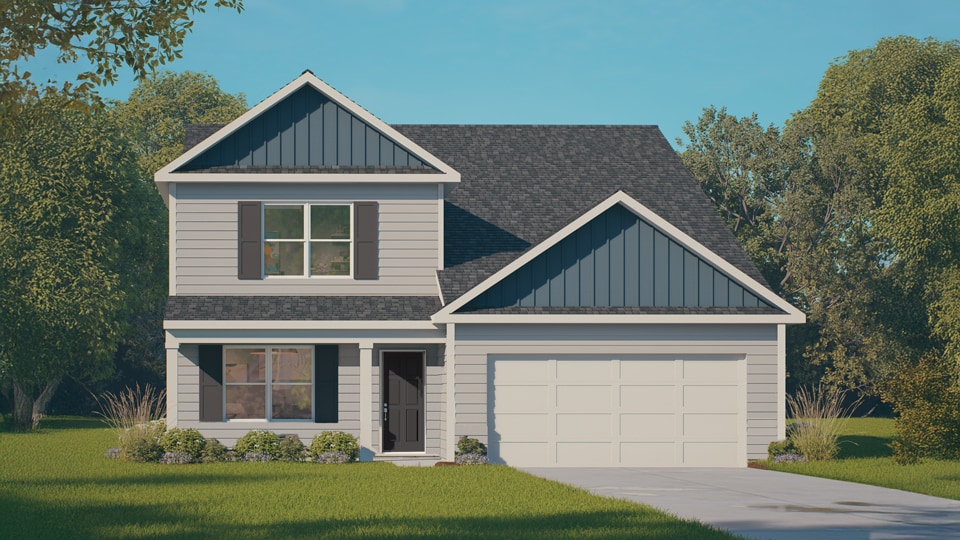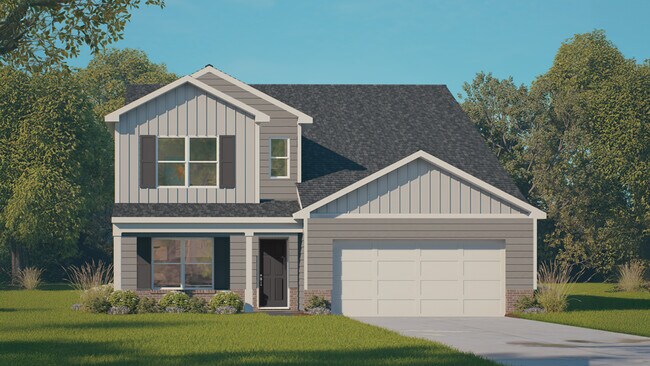
Highlights
- New Construction
- Primary Bedroom Suite
- Bonus Room
- H.B. Sugg Elementary School Rated A-
- Main Floor Primary Bedroom
- Granite Countertops
About This Floor Plan
Welcome to Bynum Farms, our newest community located in Farmville, NC, and offering the perfect blend of comfort, convenience, and modern living. Bynum Farms features thoughtfully designed ranch and single family floorplans, boasting 3-5 bedrooms, 2-4 bathrooms, 2-car garages, built to suit a variety of lifestyles. Each home in Bynum Farms will showcase shaker-style cabinetry, granite countertops, and stainless-steel appliances, creating a stylish and functional kitchen space. LED lighting and open-concept layouts will provide a modern feel, perfect for both relaxing and entertaining. Designed with community in mind, Bynum Farms will feature sidewalk-lined streets, making it ideal for morning jogs and evening strolls. Every home will also come equipped with smart home technology, allowing for seamless control over lighting, temperature, and security. Experience the ultimate convenience of living at Bynum Farms! Visit the vibrant Downtown Greenville, known for being one of North Carolina’s most popular destinations for shopping, dining, and entertainment, just 15 miles away. The Farmville Community Center is just 3.5 miles away, providing plenty of opportunities to stay active in your new community. Residents have access to nearby esteemed educational facilities such as East Carolina University located 12.2 miles away, and Pitt Community College 14.5 miles away. Additionally, air travel is only 16.4 miles away at Pitt-Greenville Airport. For residents’ peace of mind, the Medical District in Greenville is 12.3 miles away.
Sales Office
| Monday - Thursday |
10:00 AM - 5:00 PM
|
| Friday |
1:00 PM - 5:00 PM
|
| Saturday |
9:00 AM - 5:00 PM
|
| Sunday |
12:00 PM - 5:00 PM
|
Home Details
Home Type
- Single Family
Lot Details
- Lawn
Parking
- 2 Car Attached Garage
- Front Facing Garage
Home Design
- New Construction
Interior Spaces
- 2-Story Property
- Recessed Lighting
- Formal Dining Room
- Bonus Room
Kitchen
- Eat-In Kitchen
- Breakfast Bar
- Walk-In Pantry
- Built-In Range
- Dishwasher
- Stainless Steel Appliances
- Kitchen Island
- Granite Countertops
- Shaker Cabinets
- Disposal
Bedrooms and Bathrooms
- 4 Bedrooms
- Primary Bedroom on Main
- Primary Bedroom Suite
- Walk-In Closet
- Powder Room
- Primary bathroom on main floor
- Dual Vanity Sinks in Primary Bathroom
- Private Water Closet
- Bathtub with Shower
- Walk-in Shower
Laundry
- Laundry Room
- Laundry on main level
- Washer and Dryer Hookup
Home Security
- Smart Lights or Controls
- Smart Thermostat
Outdoor Features
- Patio
- Front Porch
Utilities
- Central Heating and Cooling System
- Programmable Thermostat
- High Speed Internet
- Cable TV Available
Map
Other Plans in Bynum Farms
About the Builder
- Bynum Farms
- 4140 W Wilson St
- 5261 Tugwell Rd
- 3278 Moye-Turnage Rd
- 0 Wesley Church Rd
- 000 Kings Crossroads Rd
- 00 Hwy 258 N
- 1406 Lone Ranch Ln
- 1232 Old Market Rd
- 4573 N Carolina 222
- 2560 Autumn Ridge Ln
- 1135 Taylor Rd
- 4710 N Carolina 91
- 3179 Ballards Crossroads
- 5550 Nc 43 N
- 5558 Nc 43 N
- Dail Farm
- 12183 Us-258
- 12183 US 258
- 1429 Forest Acres Dr

