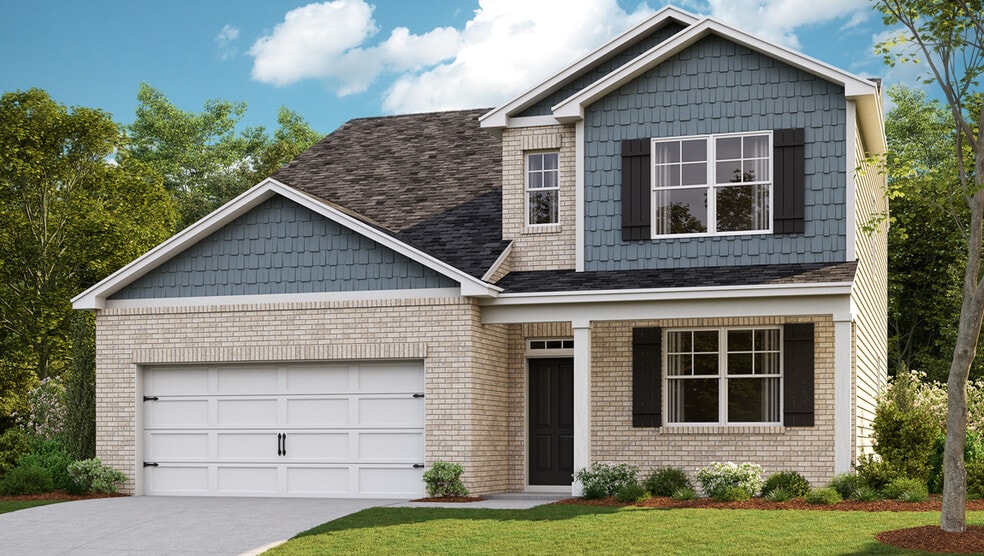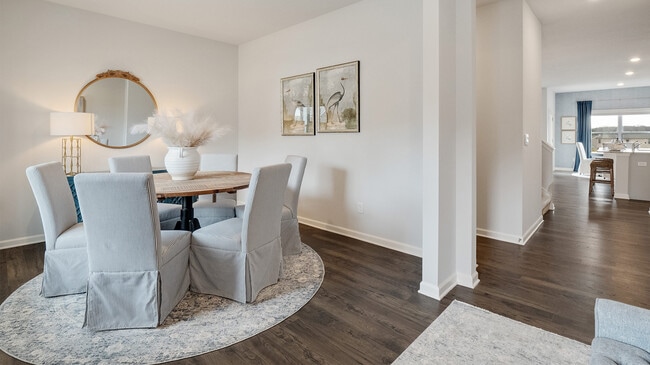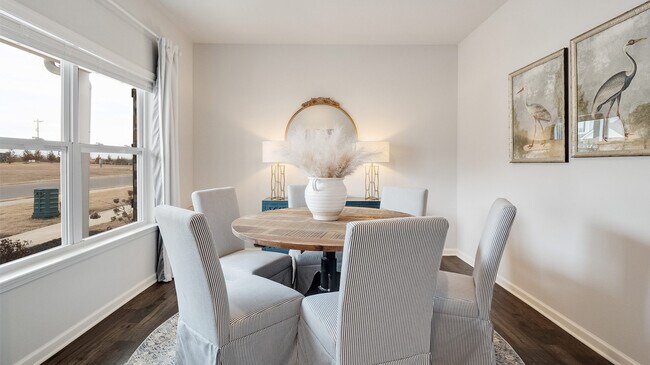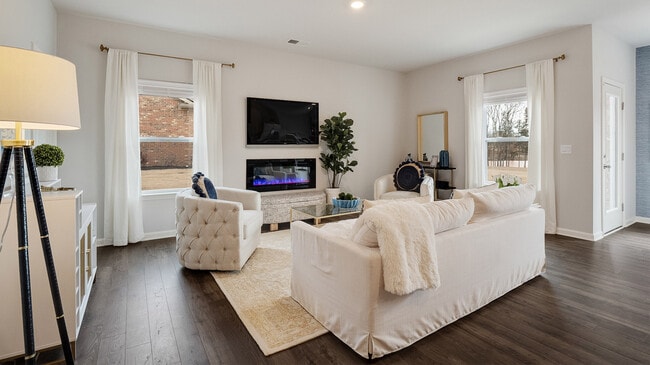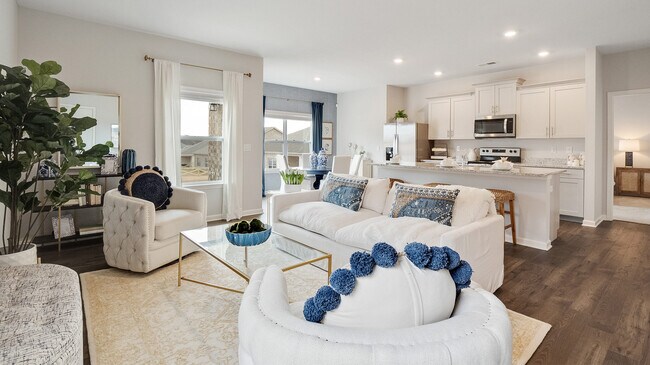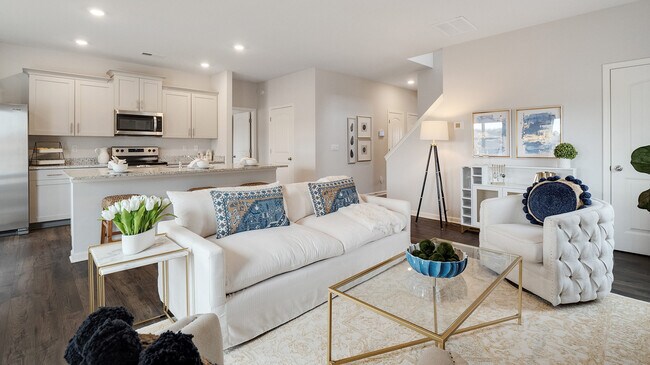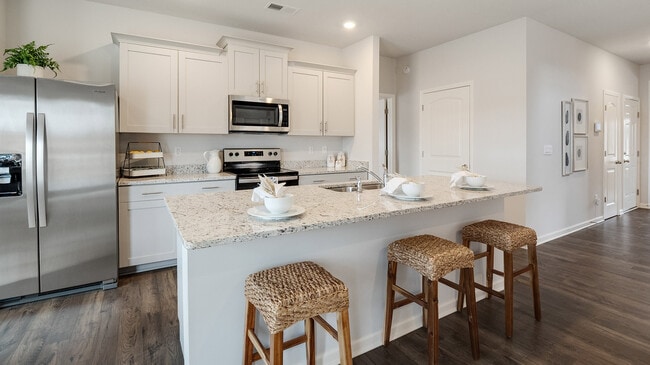
Estimated payment starting at $2,415/month
Highlights
- New Construction
- Gated Community
- Bonus Room
- Primary Bedroom Suite
- Main Floor Primary Bedroom
- Granite Countertops
About This Floor Plan
This stunning two-story home, boasting 2,618 square feet of living space, welcomes you with a formal dining room situated just off the entryway. This versatile area can easily be transformed into a functional office space or a cozy secondary living room, adapting to your needs as your lifestyle evolves. As you step further inside, you'll discover a large great room that seamlessly integrates with an open concept kitchen and dining area, creating the focal point of this delightful residence. The beautifully appointed kitchen is a chef’s dream, featuring a generous island that’s perfect for bar-style dining or entertaining guests. Additionally, it offers a pantry and ample granite countertop space, making meal prep a pleasure. On the first floor, you will find Bedroom One, It comes equipped with a walk-in closet, a double vanity, a glass shower, and a separate linen closet, providing both functionality and luxury. Venturing upstairs, an expansive bonus room awaits, offering a versatile second living space that can be utilized for play, work, or even as an extra guest suite. This room is complemented by two sizable walk-in closets. The upper level also features three additional bedrooms. Please note that the pictures, photographs, colors, features, and sizes are for illustration purposes only and may vary from the homes as built.
Sales Office
| Monday | Appointment Only |
| Tuesday - Wednesday |
10:00 AM - 5:00 PM
|
| Thursday | Appointment Only |
| Friday - Saturday |
10:00 AM - 5:00 PM
|
| Sunday |
1:00 PM - 5:00 PM
|
Home Details
Home Type
- Single Family
Parking
- 2 Car Attached Garage
- Front Facing Garage
Home Design
- New Construction
Interior Spaces
- 2,618 Sq Ft Home
- 2-Story Property
- Living Room
- Dining Room
- Home Office
- Bonus Room
- Carpet
Kitchen
- Breakfast Bar
- Stainless Steel Appliances
- Kitchen Island
- Granite Countertops
Bedrooms and Bathrooms
- 4 Bedrooms
- Primary Bedroom on Main
- Primary Bedroom Suite
- Walk-In Closet
- Double Vanity
- Walk-in Shower
Community Details
- Property has a Home Owners Association
- Gated Community
Map
Other Plans in Shiloh Springs
About the Builder
- Shiloh Springs
- 24 Creekbend Cove
- 15 Engel Cove
- 35 Rockford Dr
- 0 Old Humboldt Rd
- 24 Engel Cove
- 000 U S 45 Bypass
- 72 Nolan Cove
- 44 Nolan Cove
- 71 Nolan Cove
- 00 U S 45 Bypass
- 122 Garrison Dr
- 116 Garrison Dr
- 00 Sterling Farm Dr
- 0 - A Sterling Farm Dr
- 87 Garrison Dr
- 0 - N Highway 45 Bypass Frontage
- 5 Caleb Cove
- 410 Fairway Blvd
- 24 Enoch Cove
