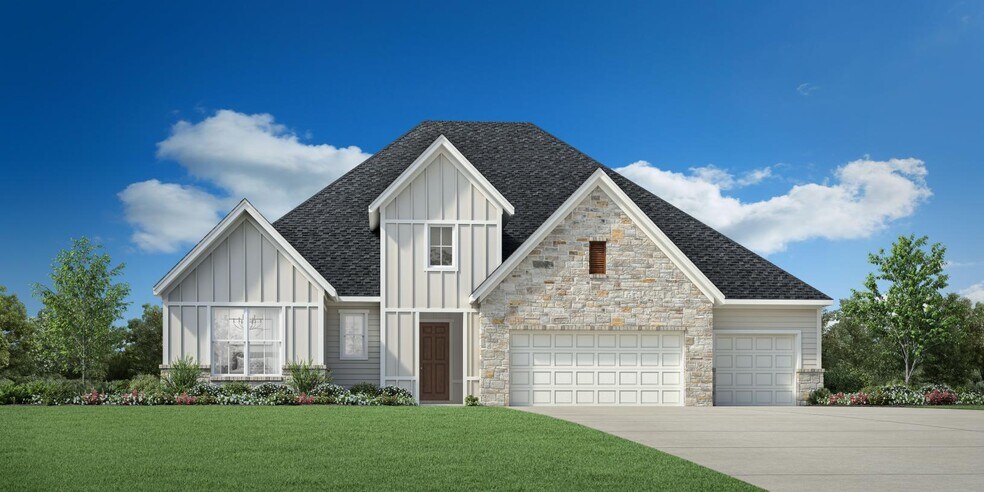
Willis, TX 77318
Estimated payment starting at $3,948/month
Highlights
- Marina
- Golf Course Community
- New Construction
- Community Boat Slip
- Fitness Center
- Active Adult
About This Floor Plan
The Saltfork stuns with an expansive, single-level layout that seamlessly blends style and comfort. Upon entering through the foyer, you're greeted by a beautiful great room featuring an elegant tray ceiling and alluring views of the spacious covered patio beyond. The heart of the home is the gourmet kitchen, complete with luxury appointments, including an oversized center island, a generous walk-in pantry, and a dedicated workspace with a desk. A casual dining area is adjacent to the kitchen, ideal for everyday meals. The primary bedroom suite exudes luxury with its tray ceiling and offers dual walk-in closets as well as a spa-inspired private bath featuring dual vanities, a lush shower with seat, and a private water closet. Secondary bedrooms are secluded in the front of the home, each offering sizable closets and a shared full bath. The Saltfork also offers a versatile flex room with a tray ceiling, easily accessible laundry, a convenient powder room, and an everyday entry.
Sales Office
| Monday - Tuesday |
10:00 AM - 6:00 PM
|
| Wednesday |
2:00 PM - 6:00 PM
|
| Thursday - Saturday |
10:00 AM - 6:00 PM
|
| Sunday |
12:00 PM - 6:00 PM
|
Home Details
Home Type
- Single Family
Lot Details
- Minimum 2,000 Sq Ft Lot
- Minimum 70 Ft Wide Lot
- Lawn
Parking
- 3 Car Attached Garage
- Front Facing Garage
Home Design
- New Construction
- Farmhouse Style Home
- Modern Architecture
Interior Spaces
- 3,069 Sq Ft Home
- 1-Story Property
- Tray Ceiling
- Formal Entry
- Great Room
- Dining Area
- Flex Room
Kitchen
- Gourmet Kitchen
- Breakfast Area or Nook
- Walk-In Pantry
- Built-In Microwave
- ENERGY STAR Qualified Refrigerator
- Dishwasher
- Kitchen Island
- Disposal
Bedrooms and Bathrooms
- 3 Bedrooms
- Primary Bedroom Suite
- Walk-In Closet
- Powder Room
- Private Water Closet
- Bathtub with Shower
- Walk-in Shower
Laundry
- Laundry Room
- Washer and Dryer Hookup
Additional Features
- No Interior Steps
- Covered Patio or Porch
- Central Heating and Cooling System
Community Details
Overview
- Active Adult
- Community Lake
- Views Throughout Community
- Greenbelt
Amenities
- Community Garden
- Restaurant
- Community Center
Recreation
- Community Boat Slip
- Community Boat Launch
- Marina
- Golf Course Community
- Tennis Courts
- Pickleball Courts
- Bocce Ball Court
- Fitness Center
- Lap or Exercise Community Pool
- Park
- Dog Park
- Trails
Security
- Gated Community
Map
Other Plans in Chambers Creek - Regency Riverside Collection
About the Builder
- Chambers Creek - Regency Blossom Collection
- Chambers Creek - Regency Riverside Collection
- Chambers Creek
- Chambers Creek
- Chambers Creek - Gatherings Signature Collection
- Chambers Creek
- 9718 Enclave Ridge Rd
- 12355 Sunset Canyon Way
- 9746 Enclave Ridge Rd
- 13634 Calvary Rd
- 15101 N Highway 75
- 15859 Shatterway Ln
- 0 Unknown Unit 21232478
- 9996 Elder
- 10178 Barberry St
- 9868 Arbor Oak
- 10176 Barberry St
- 9866 Arbor Oak
- 9864 Arbor Oak
- 11966 Canal St
