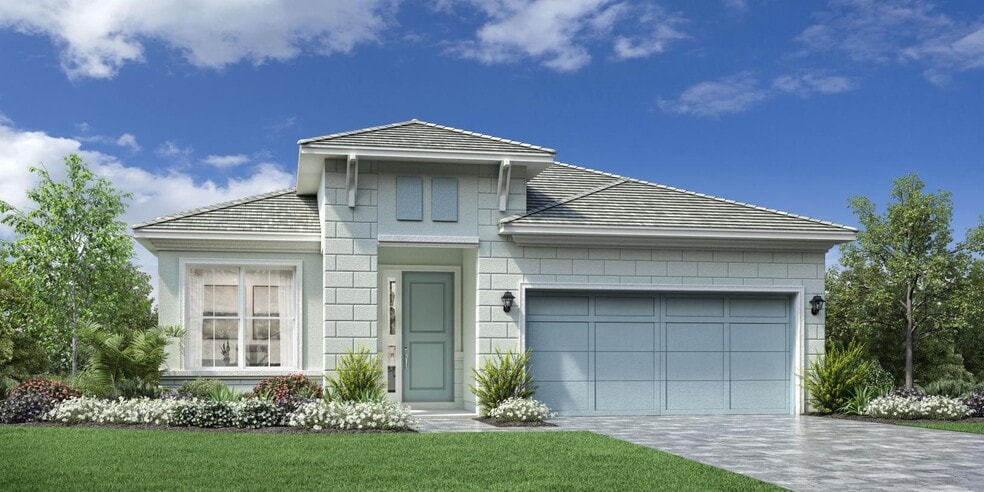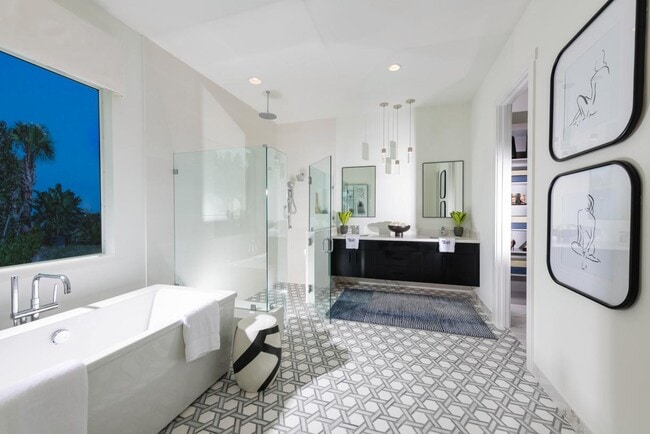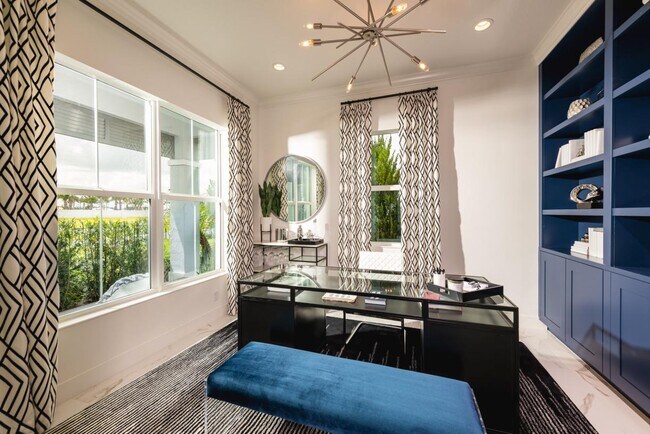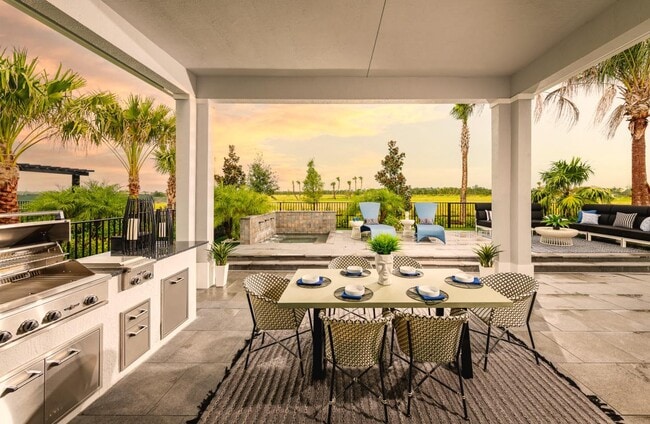
Palm Beach Gardens, FL 33412
Estimated payment starting at $4,065/month
Highlights
- Marina
- Community Wine Cellar
- Yoga or Pilates Studio
- Golf Club
- Fitness Center
- New Construction
About This Floor Plan
The Samantha's inviting covered entry and foyer with tray ceiling flow into the spacious great room and dining room with tray ceilings, and a view of the desirable covered lanai beyond. The well-designed kitchen is complete with a large center island with breakfast bar, plenty of counter and cabinet space, and ample pantry. The charming primary bedroom suite is enhanced by a lovely tray ceiling, huge walk-in closet, and deluxe primary bath with dual-sink vanity, large soaking tub, luxe glass-enclosed shower with seat, and private water closet. The secondary bedroom features a walk-in closet and full hall bath access. Additional highlights include a bright office off the foyer, centrally located laundry, and additional storage.
Builder Incentives
Take the first step toward a new home in 2026. Learn about limited-time incentives* available 12/6/25-1/4/26 and choose from a wide selection of move-in ready homes, homes nearing completion, or home designs ready to be built for you.
Sales Office
| Monday |
3:00 PM - 6:00 PM
|
| Tuesday - Saturday |
10:00 AM - 6:00 PM
|
| Sunday |
11:00 AM - 6:00 PM
|
Home Details
Home Type
- Single Family
Parking
- 2 Car Attached Garage
- Front Facing Garage
Home Design
- New Construction
Interior Spaces
- 1-Story Property
- Tray Ceiling
- Formal Entry
- Great Room
- Living Room
- Dining Room
- Open Floorplan
- Home Office
- Screened Porch
- Laundry Room
Kitchen
- Breakfast Bar
- Kitchen Island
- Flat Panel Kitchen Cabinets
Bedrooms and Bathrooms
- 2 Bedrooms
- Primary Bedroom Suite
- Walk-In Closet
- 2 Full Bathrooms
- Dual Vanity Sinks in Primary Bathroom
- Private Water Closet
- Soaking Tub
- Bathtub with Shower
- Walk-in Shower
Outdoor Features
- Screened Patio
- Lanai
Community Details
Overview
- Active Adult
Amenities
- Amphitheater
- Outdoor Cooking Area
- Community Fire Pit
- Community Barbecue Grill
- Catering Kitchen
- Clubhouse
- Billiard Room
- Community Center
- Meeting Room
- Party Room
- Lounge
- Art Studio
- Card Room
- Amenity Center
- Ballroom
- Planned Social Activities
- Community Wine Cellar
- Bike Room
- Community Storage Space
Recreation
- Marina
- Golf Club
- Yoga or Pilates Studio
- Tennis Courts
- Pickleball Courts
- Sport Court
- Bocce Ball Court
- Community Playground
- Tennis Club
- Fitness Center
- Locker Room
- Community Pool
- Community Spa
- Park
- Hammock Area
- Event Lawn
- Trails
Map
Move In Ready Homes with this Plan
Other Plans in Regency at Avenir - Palms Collection
About the Builder
- Regency at Avenir - Palms Collection
- Regency at Avenir - Tradewinds Collection
- 9116 Coral Isles Cir Unit {Lot 5}
- 9120 Coral Isles Cir Unit {Lot 06}
- Solana Bay at Avenir - The Residences
- 9144 Coral Isles Cir
- 9148 Coral Isles Cir Unit {Lot 13}
- 9180 Coral Isles Cir Unit Lot 21
- Apex at Avenir - Summit Collection
- Apex at Avenir - Pinnacle Collection
- 13089 Monte Rosa Ct
- 10947 Monte Rosa Dr
- 10955 Monte Rosa Dr
- 10967 Monte Rosa Dr
- L'ambiance at Avenir - Hepburn Collection
- 13085 Monte Rosa Ct
- L'ambiance at Avenir - Carson Collection
- Esprit at Avenir - Hudson Collection
- 13105 Monte Rosa Ct
- Esprit at Avenir - Cassidy Collection





