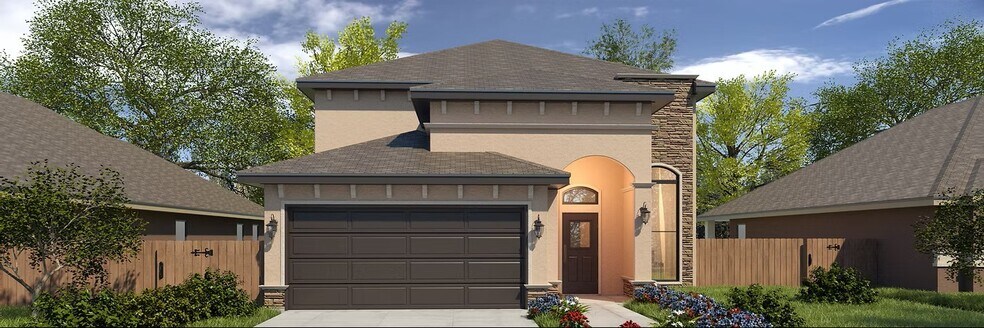
NEW CONSTRUCTION
BUILDER INCENTIVES
Estimated payment starting at $1,922/month
Total Views
498
4
Beds
2.5
Baths
2,308
Sq Ft
$132
Price per Sq Ft
Highlights
- New Construction
- ENERGY STAR Certified Homes
- Solid Surface Bathroom Countertops
- Primary Bedroom Suite
- Main Floor Primary Bedroom
- Loft
About This Floor Plan
This home is located at San Cristobal Plan, San Juan, TX 78589 and is currently priced at $304,990, approximately $132 per square foot. San Cristobal Plan is a home located in Hidalgo County with nearby schools including Alfred Sorensen Elementary, Stephen F. Austin Middle School, and PSJA Early College High School.
Builder Incentives
Save Big on Closing Costs with 4% Seller Concessions! Available when you work with a Preferred Lender. See Sales Associate for details.*
Sales Office
Hours
| Monday |
10:00 AM - 7:00 PM
|
| Tuesday |
10:00 AM - 7:00 PM
|
| Wednesday |
10:00 AM - 7:00 PM
|
| Thursday |
10:00 AM - 7:00 PM
|
| Friday |
10:00 AM - 7:00 PM
|
| Saturday |
12:00 PM - 6:00 PM
|
| Sunday |
Closed
|
Office Address
2211 Tangelo St
San Juan, TX 78589
Home Details
Home Type
- Single Family
Lot Details
- Fenced Yard
- Landscaped
Parking
- 2 Car Attached Garage
- Front Facing Garage
Home Design
- New Construction
Interior Spaces
- 2-Story Property
- Ceiling Fan
- Recessed Lighting
- Double Pane Windows
- Smart Doorbell
- Living Room
- Combination Kitchen and Dining Room
- Loft
- Bonus Room
- Flex Room
Kitchen
- Breakfast Room
- Eat-In Kitchen
- Stainless Steel Appliances
- Granite Countertops
- Tiled Backsplash
- Solid Wood Cabinet
- Prep Sink
- Disposal
Flooring
- Carpet
- Tile
Bedrooms and Bathrooms
- 4 Bedrooms
- Primary Bedroom on Main
- Primary Bedroom Suite
- Walk-In Closet
- Powder Room
- Primary bathroom on main floor
- Solid Surface Bathroom Countertops
- Granite Bathroom Countertops
- Double Vanity
- Private Water Closet
- Bathroom Fixtures
- Bathtub with Shower
- Walk-in Shower
Laundry
- Laundry Room
- Laundry on upper level
- Washer and Dryer Hookup
Utilities
- Air Conditioning
- SEER Rated 16+ Air Conditioning Units
- Heating Available
- Wi-Fi Available
- Cable TV Available
Additional Features
- No Interior Steps
- ENERGY STAR Certified Homes
- Covered Patio or Porch
Community Details
- Property has a Home Owners Association
Map
Move In Ready Homes with this Plan
Other Plans in The Orchards of San Juan I
About the Builder
WestWind Homes offers customizable, high-quality production homes designed to fit your family’s needs. With over 30 years of trusted experience, they build customizable homes that are reliable, energy-efficient, and tailored to your budget. Unlike some builders who cut corners, WestWind Homes ensures superior construction and service.
Their price lock options give you peace of mind, letting you plan your dream home with confidence, knowing your investment is secure. From choosing the perfect floor plan to selecting premium finishes, they guide you through every step of the homebuilding process. At WestWind Homes, your satisfaction is their priority, and they’re committed to building homes that stand the test of time.
Nearby Homes
- The Orchards of San Juan I
- Stewart Coves
- 409 Lot #17 Summer Heights Dr
- 3001 Lot#16 Summer Heights Dr
- 509 N Lot#46 Summer Heights Dr
- 409 Lot #8 Summer Heights Dr
- 2801 Summer Heights Dr
- 2312 San Charbel St
- 2314 San Charbel St
- 321 Hall Acres Rd
- 2400 Deion Dr
- 2700 Deion Dr
- 000 Hall Acres Rd
- 100 Conway Rd
- 2606 Deion Dr
- 503 Citrus Cir
- 200 S Stewart Rd
- 909 Allen Dr
- 1807 Angelina Dr
- 1103 Gabriel Dr
