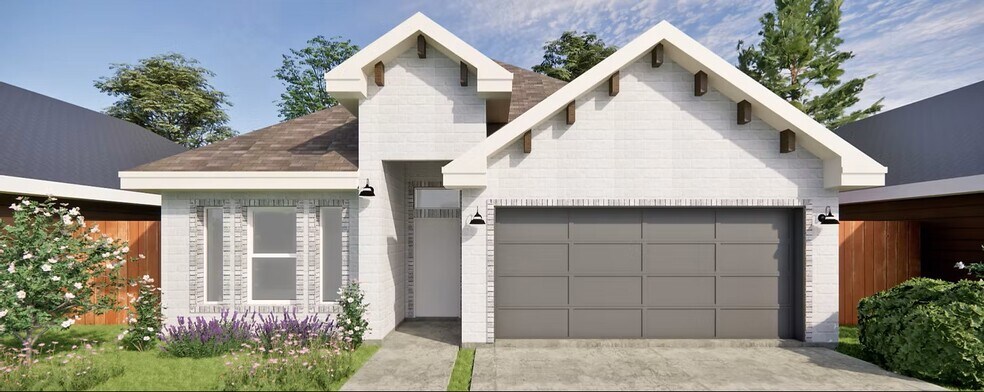
NEW CONSTRUCTION
BUILDER INCENTIVES
Verified badge confirms data from builder
San Juan, TX 78589
Estimated payment starting at $1,579/month
Total Views
1,444
4
Beds
2
Baths
1,858
Sq Ft
$136
Price per Sq Ft
Highlights
- New Construction
- ENERGY STAR Certified Homes
- Granite Countertops
- Primary Bedroom Suite
- Solid Surface Bathroom Countertops
- Covered Patio or Porch
About This Floor Plan
This home is located at San Sebastian Plan, San Juan, TX 78589 and is currently priced at $251,990, approximately $135 per square foot. San Sebastian Plan is a home located in Hidalgo County with nearby schools including Alfred Sorensen Elementary, Stephen F. Austin Middle School, and PSJA Early College High School.
Builder Incentives
Save Big on Closing Costs with 4% Seller Concessions! Available when you work with a Preferred Lender. See Sales Associate for details.*
Sales Office
Hours
| Monday - Friday |
10:00 AM - 7:00 PM
|
| Saturday |
12:00 PM - 6:00 PM
|
Office Address
2211 Tangelo St
San Juan, TX 78589
Home Details
Home Type
- Single Family
Lot Details
- Fenced Yard
- Landscaped
Parking
- 2 Car Attached Garage
- Front Facing Garage
Home Design
- New Construction
Interior Spaces
- 1-Story Property
- Ceiling Fan
- Recessed Lighting
- Double Pane Windows
- Formal Entry
- Smart Doorbell
- Living Room
- Breakfast Room
- Dining Room
- Open Floorplan
Kitchen
- Eat-In Kitchen
- Breakfast Bar
- Walk-In Pantry
- Stainless Steel Appliances
- Kitchen Island
- Granite Countertops
- Tiled Backsplash
- Solid Wood Cabinet
- Prep Sink
- Disposal
Flooring
- Carpet
- Tile
Bedrooms and Bathrooms
- 4 Bedrooms
- Primary Bedroom Suite
- Walk-In Closet
- 2 Full Bathrooms
- Primary bathroom on main floor
- Solid Surface Bathroom Countertops
- Granite Bathroom Countertops
- Private Water Closet
- Bathtub with Shower
- Walk-in Shower
Laundry
- Laundry Room
- Laundry on main level
- Washer and Dryer Hookup
Utilities
- Air Conditioning
- SEER Rated 16+ Air Conditioning Units
- Heating Available
- Wi-Fi Available
- Cable TV Available
Additional Features
- No Interior Steps
- ENERGY STAR Certified Homes
- Covered Patio or Porch
Community Details
- Property has a Home Owners Association
Map
Move In Ready Homes with this Plan
Other Plans in The Orchards of San Juan I
About the Builder
WestWind Homes offers customizable, high-quality production homes designed to fit your family’s needs. With over 30 years of trusted experience, they build customizable homes that are reliable, energy-efficient, and tailored to your budget. Unlike some builders who cut corners, WestWind Homes ensures superior construction and service.
Their price lock options give you peace of mind, letting you plan your dream home with confidence, knowing your investment is secure. From choosing the perfect floor plan to selecting premium finishes, they guide you through every step of the homebuilding process. At WestWind Homes, your satisfaction is their priority, and they’re committed to building homes that stand the test of time.
Nearby Homes
- The Orchards of San Juan I
- Stewart Coves
- 3001 Lot#16 Summer Heights Dr
- 409 Lot #8 Summer Heights Dr
- 509 N Lot#46 Summer Heights Dr
- 409 Lot #17 Summer Heights Dr
- 2801 Summer Heights Dr
- 2312 San Charbel St
- 2314 San Charbel St
- 321 Hall Acres Rd
- 2905 Summer Village Cir
- 2907 Summer Village Cir
- 2700 Deion Dr
- 000 Hall Acres Rd
- 100 Conway Rd
- 2606 Deion Dr
- 200 S Stewart Rd
- 909 Allen Dr
- 1807 Angelina Dr
- 916 13th St
