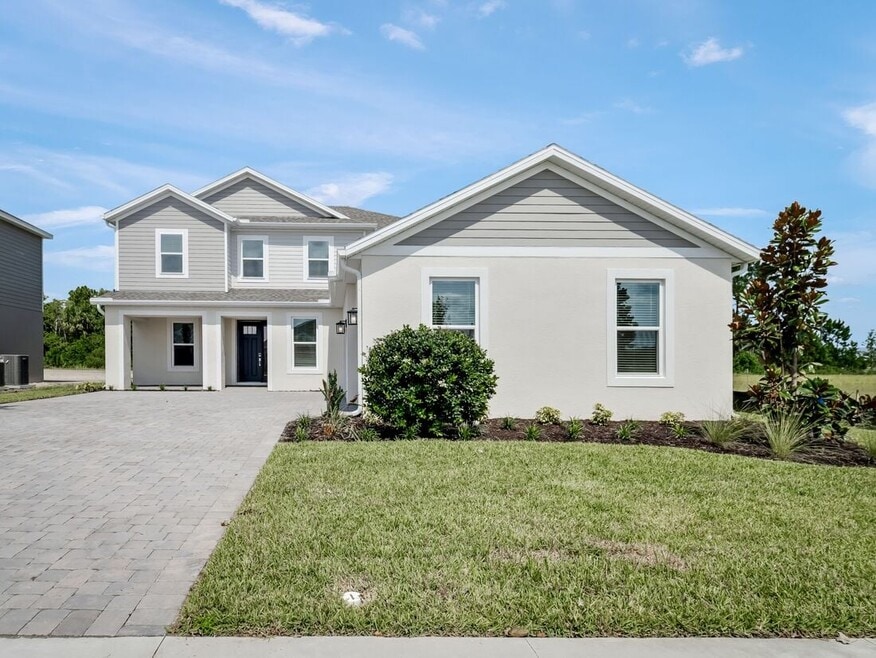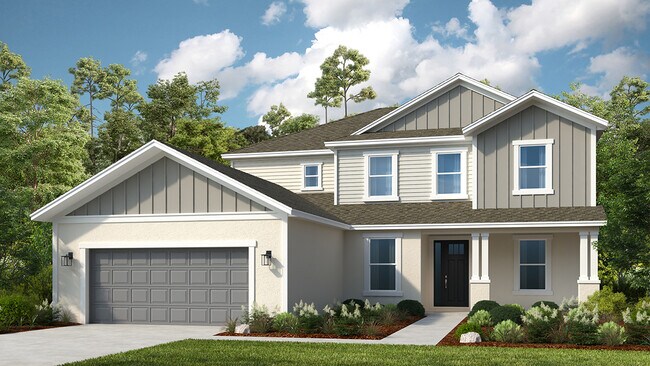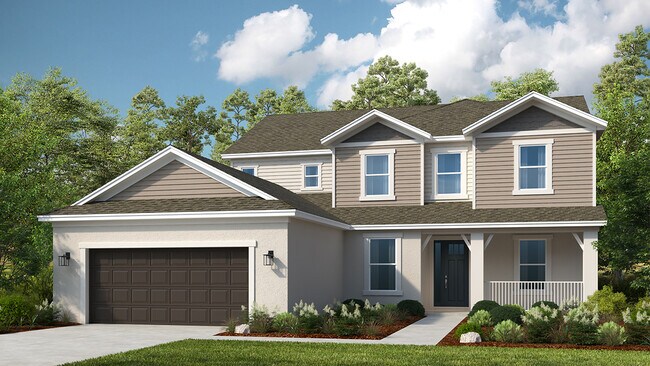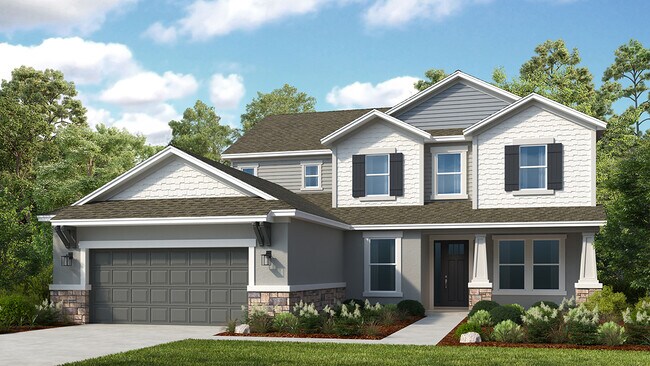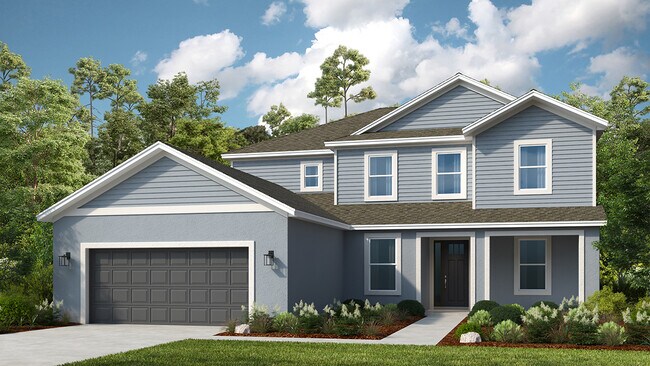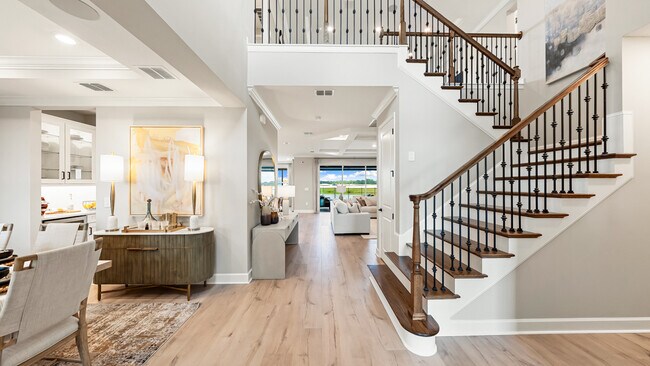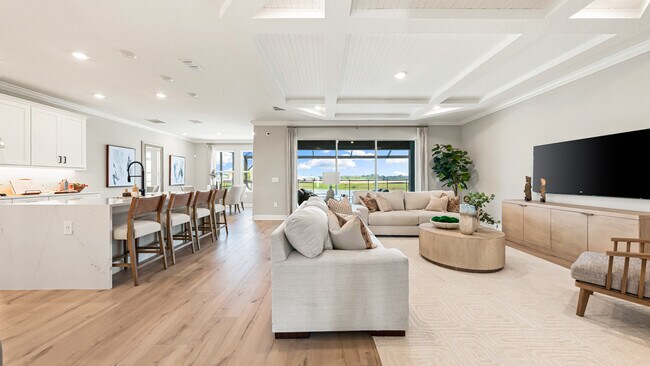
St. Cloud, FL 34771
Estimated payment starting at $3,997/month
Highlights
- Community Cabanas
- New Construction
- Great Room
- South Miami Middle School Rated A-
- Lanai
- Lawn
About This Floor Plan
The Sand Key is an exceptionally-designed, two-story home with all the space, features, and offerings that meet your everyday needs. With 3,835 sq. ft., 5 bedrooms, 4.5 bathrooms, 2 stories, a 2-car garage, and more, there is so much to daydream about! As you enter the stunning home, the foyer makes a great first impression. As you come in, you are within the line of vision of a formal dining area, staircase, and study. Hosting your most entertaining evenings will ultimately be a breeze, as there is a seamless passage from the dining room to the kitchen. Relax and enjoy the tidy home with those dishes out of sight and out of mind. And, for ultimate convenience, a powder bath is tucked behind the stairs. We've designed the spacious kitchen to function as the rightful heart of the home. The expansive counter space provides plenty of space to spread out your appetizers and your buffets of delicious treats. There is also plenty of additional space within the sun-soaked casual dining room. The walk-in pantry will keep all your essentials organized. The kitchen overlooks the gathering room providing a natural flow to mix and mingle. Large sliding glass doors fill the room with natural light and lead you out to the vibrant Florida sunshine. The covered lanai is the perfect setting for true indoor-outdoor living. The primary suite is your private retreat downstairs. Relax in a light and airy bedroom. The suite includes a large spa-style bathroom with separate vanities, enclosed shower, and private commode. A massive walk-in closet keeps all your clothing and accessories organized, and the closet can be optioned with a door directly to the laundry room! All 4 secondary bedrooms are located upstairs centered around a large game room. Two bedrooms feature their private bathrooms and walk-in closets. The remaining two bedrooms share a bathroom with 2 sinks for easy sharing.
Builder Incentives
Limited-time reduced rate available now in the Orlando area when using Taylor Morrison Home Funding, Inc.
Sales Office
| Monday - Tuesday |
9:00 AM - 5:00 PM
|
| Wednesday |
1:00 PM - 5:00 PM
|
| Thursday - Saturday |
9:00 AM - 5:00 PM
|
| Sunday |
12:00 PM - 5:00 PM
|
Home Details
Home Type
- Single Family
HOA Fees
- $84 Monthly HOA Fees
Parking
- 2 Car Attached Garage
- Front Facing Garage
Home Design
- New Construction
Interior Spaces
- 2-Story Property
- Great Room
- Combination Kitchen and Dining Room
- Den
- Game Room
- Flex Room
- Screened Porch
Kitchen
- Walk-In Pantry
- Built-In Oven
- Built-In Range
- Built-In Microwave
- Dishwasher
- Kitchen Island
Bedrooms and Bathrooms
- 5 Bedrooms
- Walk-In Closet
- Jack-and-Jill Bathroom
- Powder Room
- Double Vanity
- Secondary Bathroom Double Sinks
- Bathtub with Shower
- Walk-in Shower
Laundry
- Laundry Room
- Washer and Dryer Hookup
Utilities
- Central Heating and Cooling System
- High Speed Internet
- Cable TV Available
Additional Features
- Lanai
- Lawn
Community Details
Recreation
- Community Basketball Court
- Community Playground
- Community Cabanas
- Community Pool
- Cornhole
- Dog Park
- Event Lawn
Additional Features
- Community Garden
Map
Other Plans in The Waters at Center Lake Ranch
About the Builder
- The Waters at Center Lake Ranch
- 5265 Stone Ridge Place
- 5253 Quillback Ln
- Center Lake on the Park - Eco Series
- Center Lake on the Park - Eco Grand Series
- Esplanade at Center Lake Ranch
- Center Lake on the Park - Avenue Collection
- Center Lake on the Park - Townhome Series
- 3135 Vanguard Ct
- 6375 Trailblaze Bend
- 6569 Cyrils Dr
- 6501 Cyrils Dr
- 0 Citrus Oak Ln
- 0 Jones Rd Unit MFRS5090430
- Ralston Reserve
- Tyson Reserve
- Bridge Pointe
- Sunbrooke
- Preston Cove
- 5606 Holly Hill Pass
