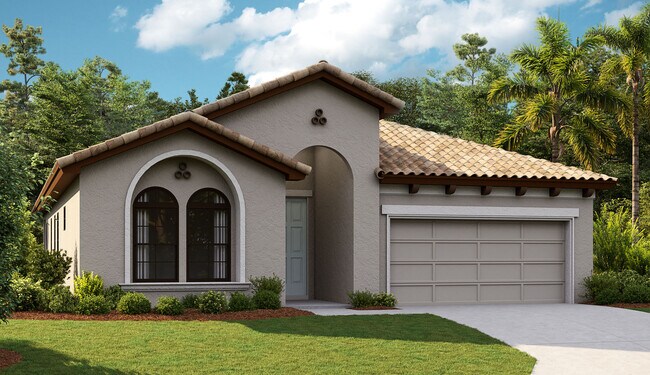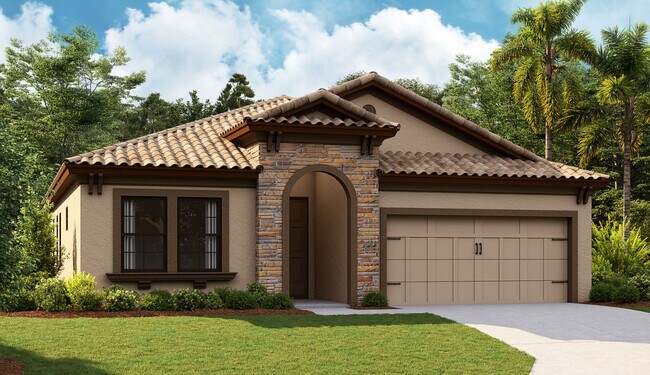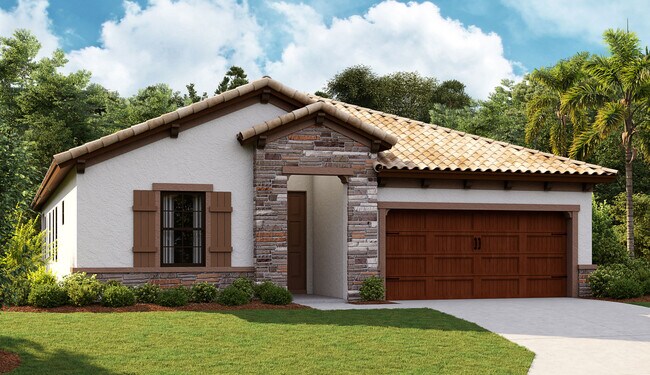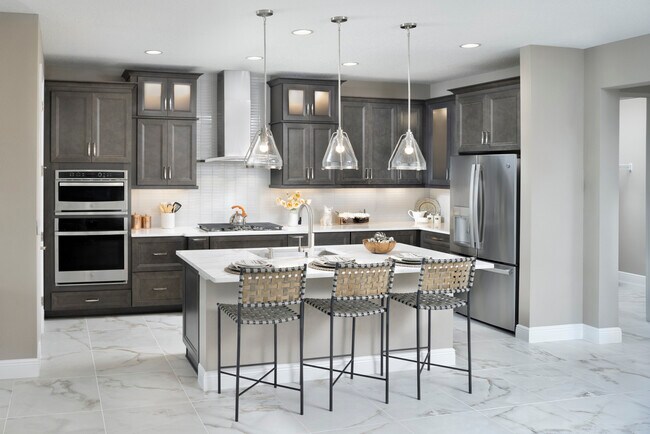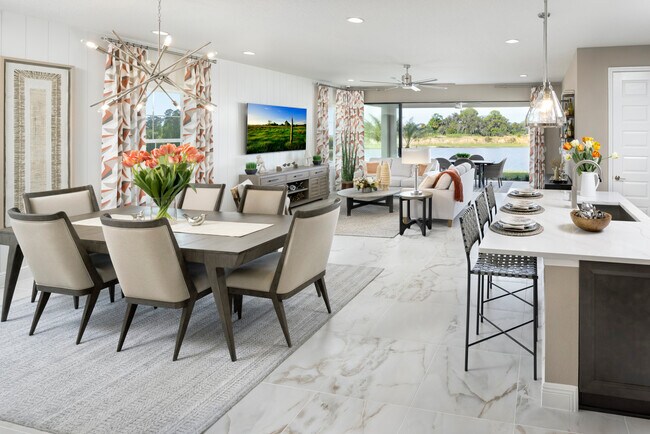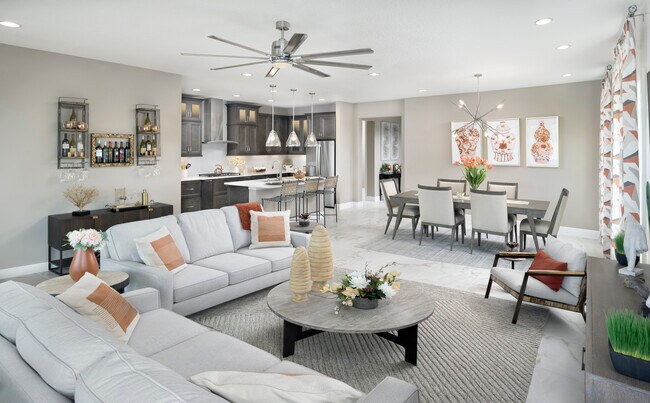
Parrish, FL 34219
Estimated payment starting at $3,033/month
Highlights
- Community Cabanas
- Retreat
- Home Office
- New Construction
- Great Room
- Covered Patio or Porch
About This Floor Plan
The Sandpiper floorplan offers stylish, open plan living, abundant natural light and a covered lanai to extend the living areas outside. The gracious foyer and arched hallways give access to the spacious first and second bedrooms in the front of the home. Further, the foyer opens to the heart of the home with its island kitchen overlooking the semi-formal dining and grand room. Secluded off the grand room is the luxurious owner's retreat with oversized double walk-in closets. The exceptional layout of the owner's bath comes with a large walk-in shower or an optional garden tub. Completing the Sandpiper is a private, generously-sized fourth bedroom, ideal for a guest room or home office.
Builder Incentives
4.99% fixed rate on quick move-in homes when you finance with a preferred lender. Reach out to sales agent for more details.
Sales Office
| Monday - Tuesday |
10:00 AM - 5:30 PM
|
| Wednesday |
11:00 AM - 5:30 PM
|
| Thursday - Saturday |
10:00 AM - 5:30 PM
|
| Sunday |
12:00 PM - 5:30 PM
|
Home Details
Home Type
- Single Family
HOA Fees
- $15 Monthly HOA Fees
Parking
- 2 Car Attached Garage
- Front Facing Garage
Home Design
- New Construction
Interior Spaces
- 1-Story Property
- Great Room
- Dining Area
- Home Office
Kitchen
- Breakfast Area or Nook
- Walk-In Pantry
- Kitchen Island
Bedrooms and Bathrooms
- 3 Bedrooms
- Retreat
- Walk-In Closet
- 3 Full Bathrooms
- Split Vanities
- Soaking Tub
- Bathtub with Shower
- Walk-in Shower
Laundry
- Laundry Room
- Washer and Dryer Hookup
Outdoor Features
- Covered Patio or Porch
Community Details
Overview
- Water Views Throughout Community
Recreation
- Community Cabanas
- Community Pool
Map
Other Plans in Crosswind Ranch - Innovation Series
About the Builder
- Crosswind Ranch - Innovation Series
- Crosswind Ranch - Artisan Phase 1 Series
- Crosswind - Ranch
- Crosswind Ranch - Artisan Phase 2 Series
- Salt Meadows - Classic Series
- Salt Meadows - Premier Series
- Salt Meadows - Signature Series
- Crosswind Point - Artisan Series
- Crosswind Point - Villas Series
- 13805 County Road 675
- 12345 Parrish Cemetary Rd
- 12346 U S 301
- 5900 Spencer Parrish Rd
- Creekside at Rutland Ranch
- Riverfield
- Riverfield - North River Ranch - Cottage Series
- 6720 Jim Davis Rd
- Crescent Creek - North River Ranch – Townhomes
- Bella Lago
- 7006 162nd Place E

