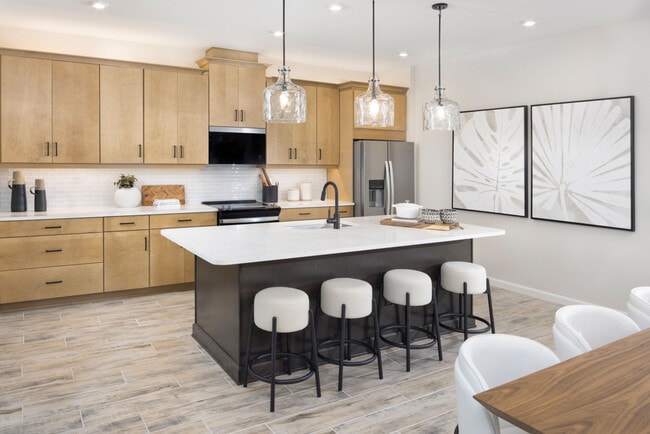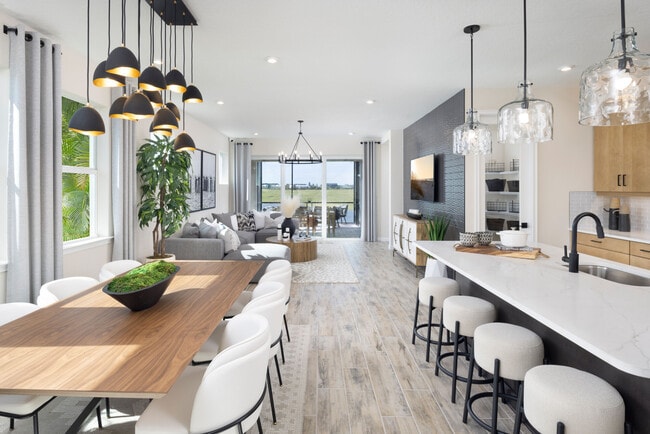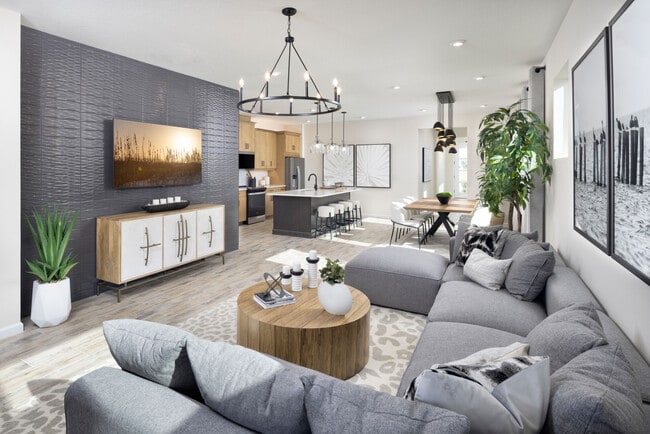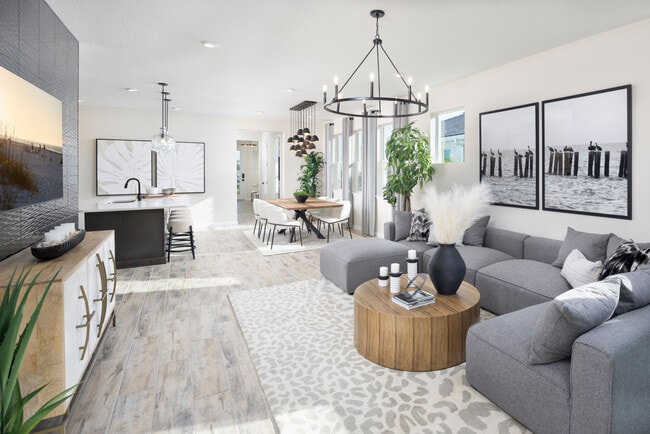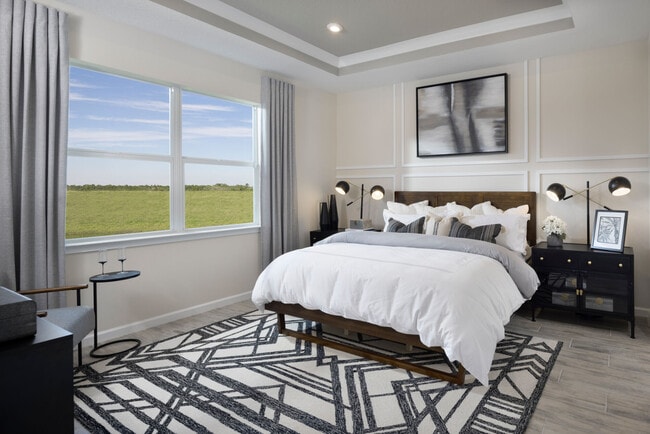
Highlights
- New Construction
- Community Pool
- Covered Patio or Porch
- No HOA
- Pickleball Courts
- Breakfast Area or Nook
About This Floor Plan
The 2024 Parade of Homes Award Winning Sandstone is a 1,916 sq. ft. single-family home design with grand, thoughtfully designed living space. The bright foyer welcomes you to the open-concept main living area, with a convenient powder bath in the hall on the way in. The kitchen has a generous island and overlooks the dining area and Great Room, which flow seamlessly to the covered lanai. The owners suite is in the rear of the home for added privacy, and includes a spa-inspired private bath, linen closet and generously sized walk-in closet. Bedroom 2 also has a walk-in closet for extra storage. The open flex room at the front of the home is perfect as an elegant room for entertaining, reading, hobbies or whatever purpose fits your lifestyle best.
Builder Incentives
A Special Thank You to Our Hometown Heroes
Find your Perfect Home this fall. Explore Quick Move-In and Ready-to-Build homes with limited-time savings during our Fall Sales Event.
Sales Office
All tours are by appointment only. Please contact sales office to schedule.
Home Details
Home Type
- Single Family
HOA Fees
- No Home Owners Association
Home Design
- New Construction
Additional Features
- Breakfast Area or Nook
- Walk-In Closet
- Covered Patio or Porch
Community Details
Amenities
- Community Fire Pit
- Amenity Center
Recreation
- Pickleball Courts
- Community Pool
- Dog Park
Map
Other Plans in Summerlit
About the Builder
- Summerlit
- 1308 Amethyst Lake Ln
- 108 Queen Palm Dr
- 1313 Nickel Lake Point
- 8 Queen Palm Dr
- 138 Cabbage Palm Ln
- 4991 Coach Ln
- 4983 Coach Ln
- 4995 Coach Ln
- 1232 Diamond Lake Cir
- 1502 Diamond Lake Cir
- 1278 Silver Lakes Blvd
- 1275 Silver Lakes Blvd
- 4881 Southern Breeze Dr
- 1254 Silver Lakes Blvd
- 4878 Southern Breeze Dr
- 4914 Coach Ln
- 4407 Southern Breeze Dr
- 1558 Diamond Lake Cir
- Esplanade by the Islands - Coach Homes

