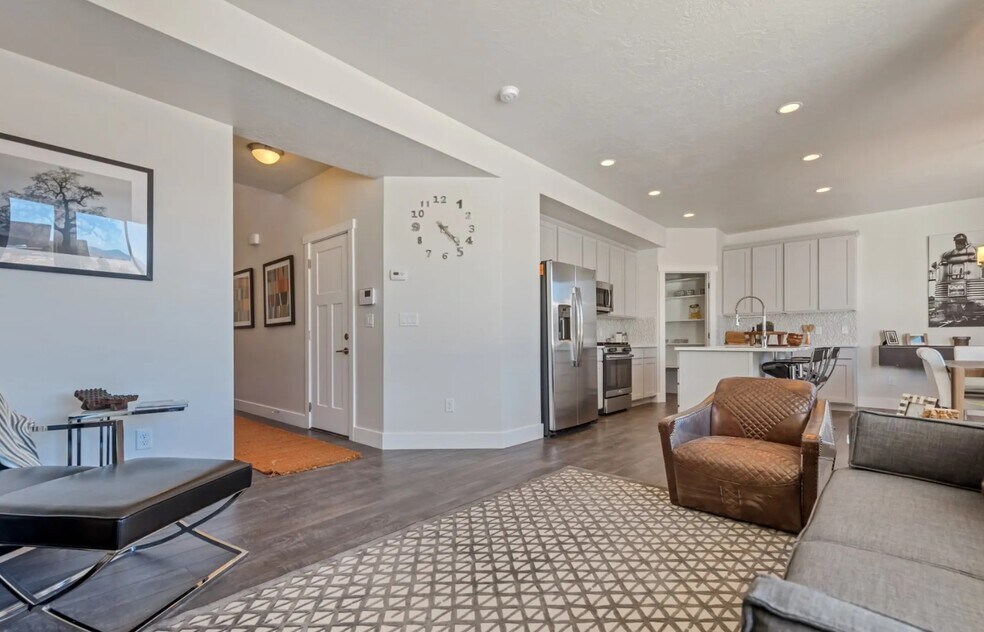
Verified badge confirms data from builder
Salem, UT 84653
Estimated payment starting at $2,716/month
Total Views
811
3 - 4
Beds
2.5
Baths
1,696+
Sq Ft
$235+
Price per Sq Ft
Highlights
- New Construction
- Walk-In Closet
- Patio
- 2 Car Attached Garage
- Bathtub with Shower
- Kitchen Island
About This Floor Plan
This home is located at Santa Fe Plan, Salem, UT 84653 and is currently priced at $398,900, approximately $159 per square foot. Santa Fe Plan is a home located in Utah County with nearby schools including Barnett Elementary School, Salem Junior High School, and Mt. Nebo Junior High School.
Sales Office
Hours
| Monday - Friday |
11:00 AM - 7:00 PM
|
| Saturday |
11:00 AM - 6:00 PM
|
Townhouse Details
Home Type
- Townhome
HOA Fees
- $210 Monthly HOA Fees
Parking
- 2 Car Attached Garage
- Front Facing Garage
Home Design
- New Construction
Interior Spaces
- 2-Story Property
- Family Room
- Combination Kitchen and Dining Room
- Kitchen Island
- Laundry on main level
- Unfinished Basement
Bedrooms and Bathrooms
- 3 Bedrooms
- Walk-In Closet
- Powder Room
- Bathtub with Shower
- Walk-in Shower
Outdoor Features
- Patio
Community Details
Overview
- Association fees include internet, lawn maintenance, snow removal
- Mountain Views Throughout Community
Recreation
- Trails
Map
Other Plans in Arrowhead Ranch - Arrowhead Ranch Townhomes
About the Builder
Nearby Homes
- Arrowhead Ranch - Arrowhead Ranch Townhomes
- 1231 1475 E Unit 78
- Arrowhead Ranch - Single Family Homes
- 1350 Arrowhead Trail
- 1538 N 1190 E Unit 115
- 1558 N 1130 E Unit 167
- 1546 N 1130 E Unit 165
- The Villages at Arrowhead Park - Villages at Arrowhead Park
- 1304 E 1670 N Unit 907
- 1302 E 1670 N Unit 908
- Arrowhead Park
- 1179 N 1750 W
- Arrowhead Springs
- 1101 W 1580 N Unit 171
- Harmony Place - Enclave
- Harmony Place - Vista
- Harmony Place - Legacy
- Harmony Place - Regency
- 1559 N 1190 W Unit 113
- 1569 N 1190 W Unit 112
