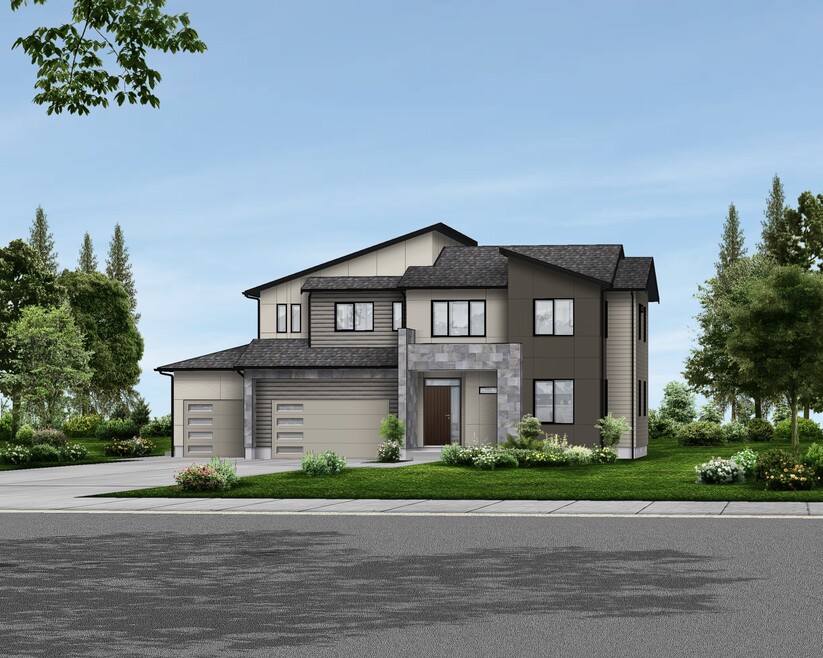
Highlights
- New Construction
- Main Floor Primary Bedroom
- Lawn
- Primary Bedroom Suite
- Mud Room
- Covered Patio or Porch
About This Floor Plan
The Santorini plan has room for everyone! Featuring two suites, including a main floor suite and a spacious Primary Suite on the second floor, with an enormous walk-in closet and a five-piece bathroom that includes a Japanese style shower/bath combo. Additionally on the second floor, there is a family room with a wet bar, two additional bedrooms, a bathroom and a large laundry room. The spacious entertaining “Great Room” is truly great with a semiprivate dining room that includes a buffet counter. The covered outdoor living area is easily accessible to the backyard and spacious living room. The den/bedroom on the main floor is perfect for guests or an office. A bonus feature in this home is a spacious 3-car garage with the option for the 3rd bay for RV storage. Much like the Greek Isle of Santorini, it’s easy living in this beautiful home!
Home Details
Home Type
- Single Family
Parking
- 3 Car Attached Garage
- Front Facing Garage
Home Design
- New Construction
Interior Spaces
- 2-Story Property
- Mud Room
- Formal Entry
- Living Room
- Open Floorplan
Kitchen
- Eat-In Kitchen
- Breakfast Bar
- Walk-In Pantry
- Built-In Range
- Built-In Microwave
- Dishwasher
- Kitchen Island
- Kitchen Fixtures
Bedrooms and Bathrooms
- 5 Bedrooms
- Primary Bedroom on Main
- Primary Bedroom Suite
- Walk-In Closet
- 4 Full Bathrooms
- Primary bathroom on main floor
- Secondary Bathroom Double Sinks
- Dual Vanity Sinks in Primary Bathroom
- Private Water Closet
- Bathroom Fixtures
- Bathtub with Shower
- Walk-in Shower
Laundry
- Laundry Room
- Laundry on upper level
Utilities
- Central Heating and Cooling System
- High Speed Internet
- Cable TV Available
Additional Features
- Covered Patio or Porch
- Lawn
Map
Other Plans in Martin Meadow - Martin Meadows
About the Builder
- Martin Meadow - Martin Meadows
- 1109 NW 150th St
- 15012 NW 13th Ave
- 1210 NW 151st St
- 15019 NW 10th Ct
- Emerald Grove
- 1201 NW 166th St
- 16613 NW 14th Ave
- 1217 NW 167th St
- 1213 NW 167th St
- 0 NW 11th Ave
- 216 NE 164th St
- 810 NW 173rd Way
- 12310 NW 17th Ave
- 1011 NW 178th St
- Haven Northwest - Seasons at North Haven
- 1701 NW 123rd St
- Ashbury
- 12104 NW 20th Ave
- 2003 NW 121st St
