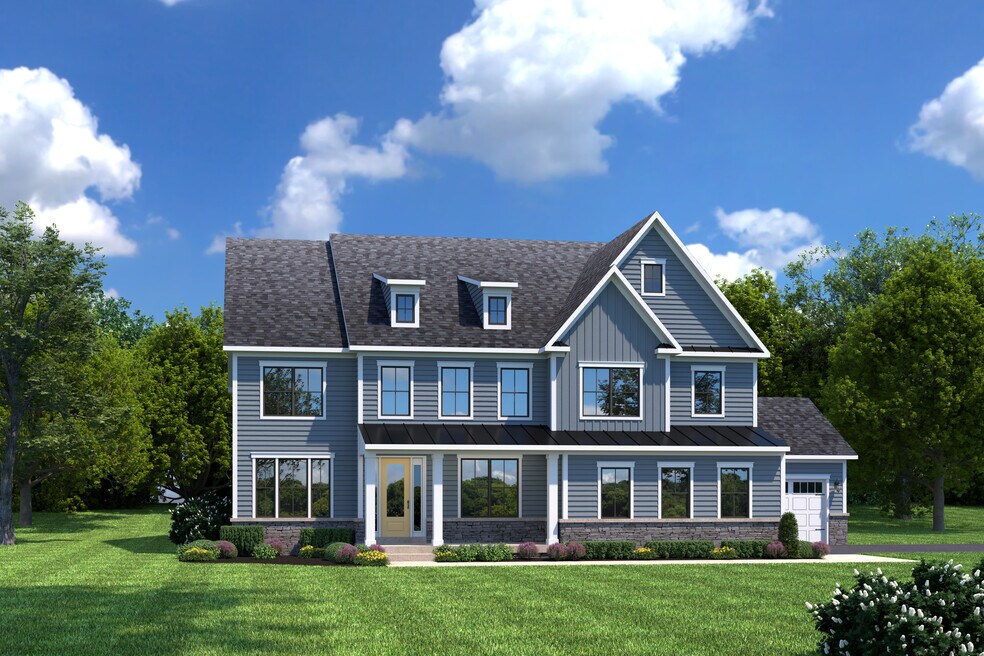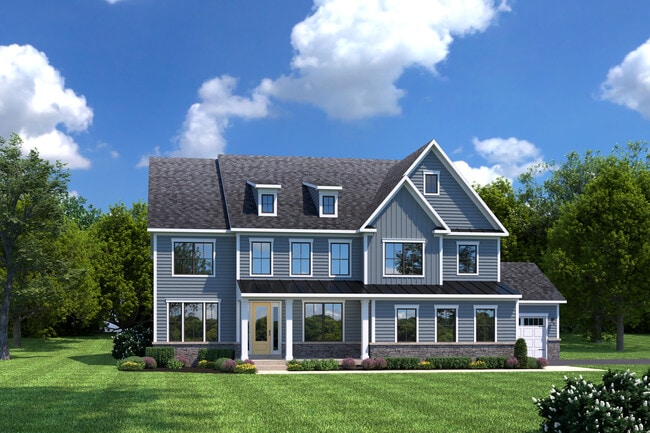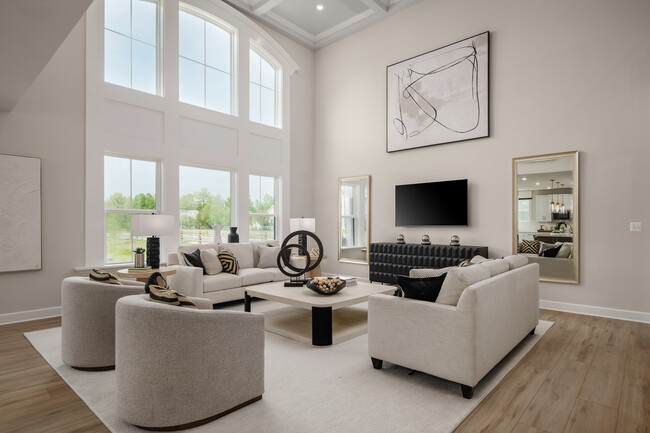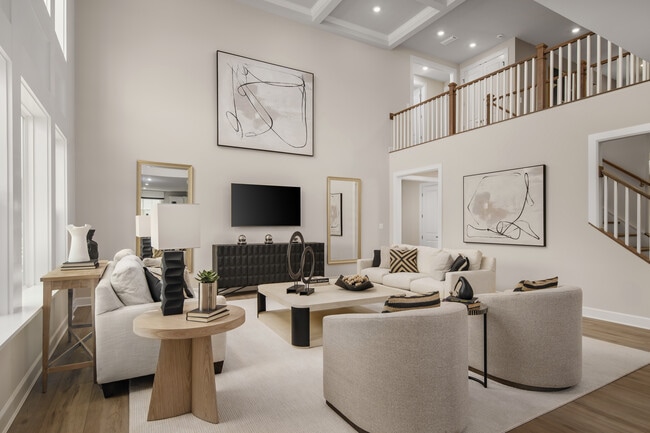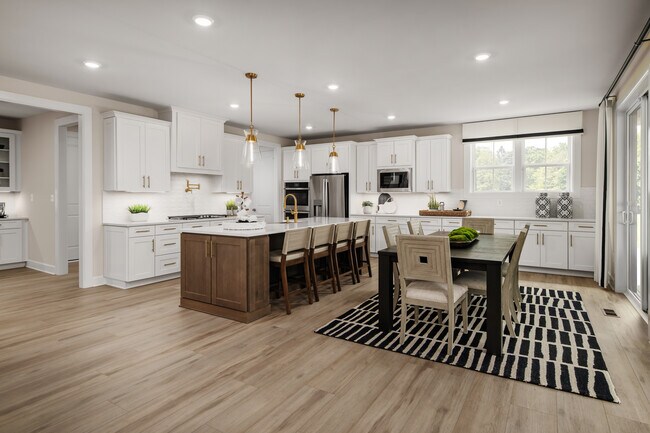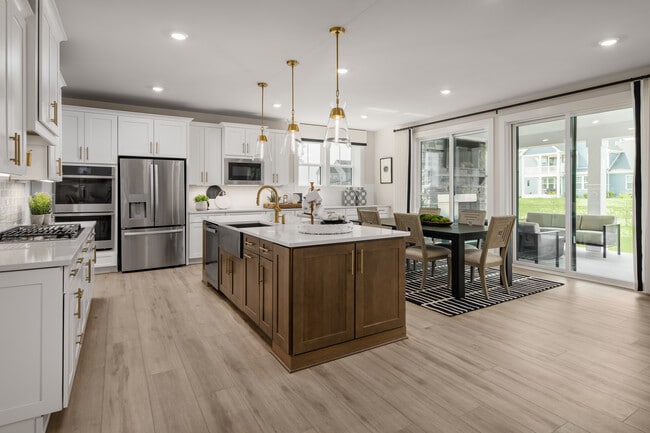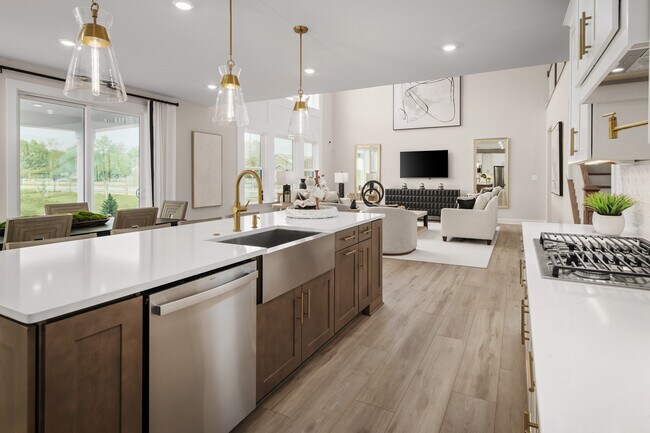
Estimated payment starting at $6,998/month
Highlights
- New Construction
- Primary Bedroom Suite
- Loft
- Mars Area Elementary School Rated A-
- Wooded Homesites
- High Ceiling
About This Floor Plan
Welcome home to Heartland Homes at Pinewood, the only stately new homes in Mars. A private enclave of luxury homes w/ high-end finishes in a serene Butler Co. setting. The Santorini is a stunning 2-car garage single-family home defined by luxury design. The grand foyer is framed on either side by a formal dining room and versatile flex space. A tucked away study makes working from home easy. The gourmet kitchen includes an island and overlooks the 2-story family room and dining area. Enjoy outdoor living on the optional covered porch. Upstairs, 3 bedrooms include ensuite baths and walk-in closets. The luxury owner’s suite features 2 enormous walk-in closets and a spa-like dual vanity bath. Finish the lower level and enjoy even more space in The Santorini.
Sales Office
| Monday |
10:00 AM - 5:00 PM
|
| Tuesday |
10:00 AM - 5:00 PM
|
| Wednesday |
10:00 AM - 5:00 PM
|
| Thursday | Appointment Only |
| Friday |
10:00 AM - 5:00 PM
|
| Saturday | Appointment Only |
| Sunday |
10:00 AM - 2:00 PM
|
Home Details
Home Type
- Single Family
HOA Fees
- $50 Monthly HOA Fees
Parking
- 3 Car Attached Garage
- Front Facing Garage
- Secured Garage or Parking
Taxes
- No Special Tax
Home Design
- New Construction
Interior Spaces
- 2-Story Property
- High Ceiling
- Dining Room
- Open Floorplan
- Loft
- Bonus Room
- Flex Room
- Disposal
- Finished Basement
Bedrooms and Bathrooms
- 4 Bedrooms
- Primary Bedroom Suite
- Dual Closets
- Walk-In Closet
- Powder Room
- Dual Vanity Sinks in Primary Bathroom
- Private Water Closet
- Bathtub with Shower
- Walk-in Shower
Laundry
- Laundry Room
- Laundry on upper level
Community Details
- Association fees include ground maintenance
- Wooded Homesites
Map
Other Plans in Pinewood
About the Builder
- Pinewood
- 111 Gray Ln
- 116 Seipe Ln
- (Lot 44) 129 Woodford Dr
- (LOT 41) 135 Woodford Dr
- (Lot 7) 138 Woodford Dr
- 148 (Lot 12) Woodford Dr
- 146 Woodford Dr
- (LOT 38) 142 Lynwood Dr
- Amherst Village - Townhomes
- Amherst Village
- 8020 Chief Way
- 3001 Greeneview Ln
- Amherst Village - Single Family Homes
- 222 Myoma Rd
- 250 McFann Rd
- 418 Myoma Rd
- (Lot 109) 4057 Cross Creek Cir
- (Lot 101) 4073 Cross Creek Cir
- 4065 Cross Creek Cir
