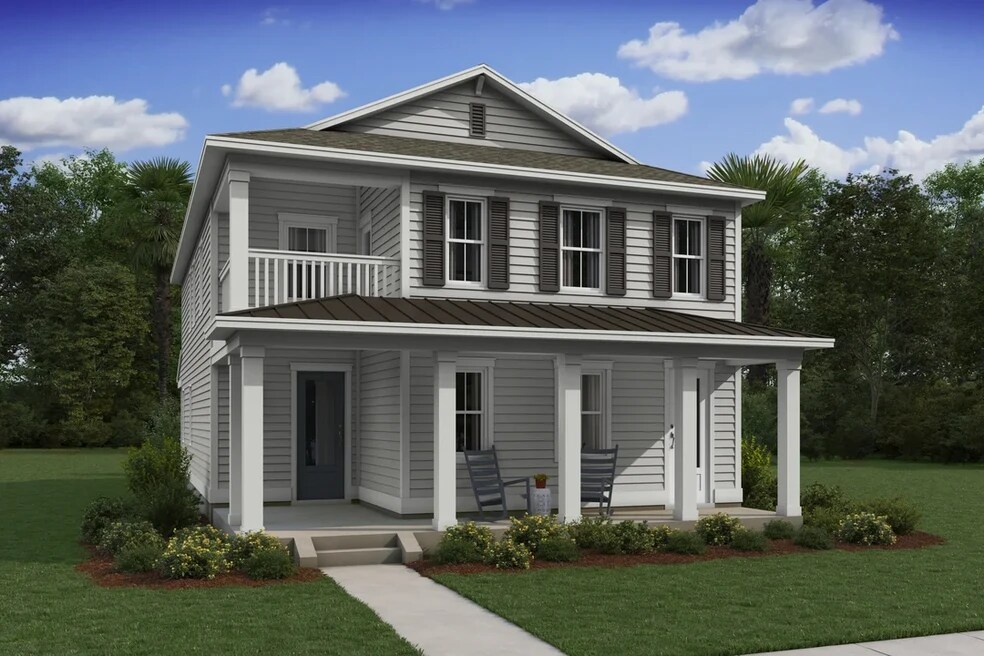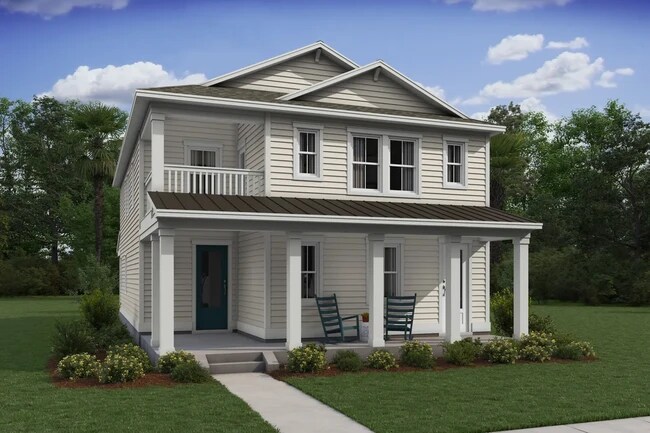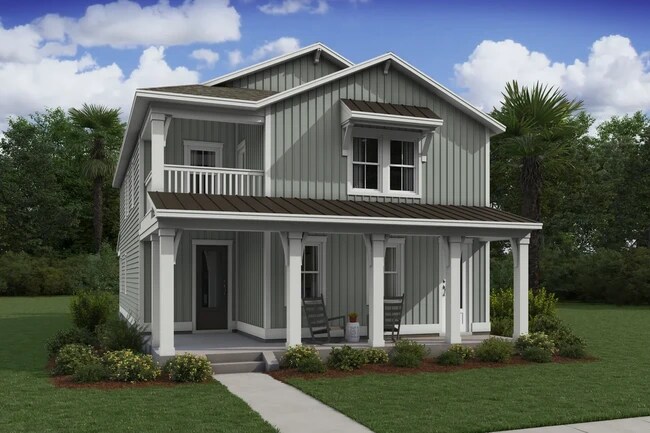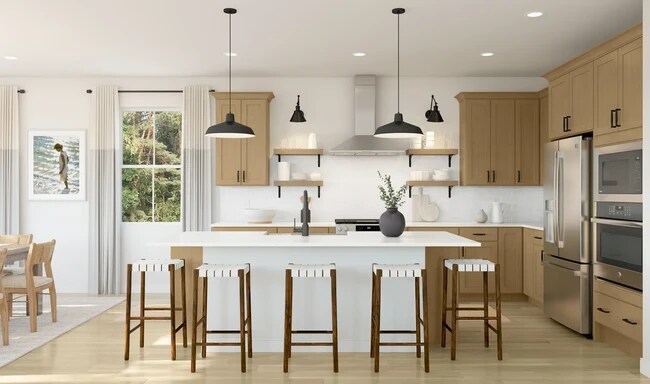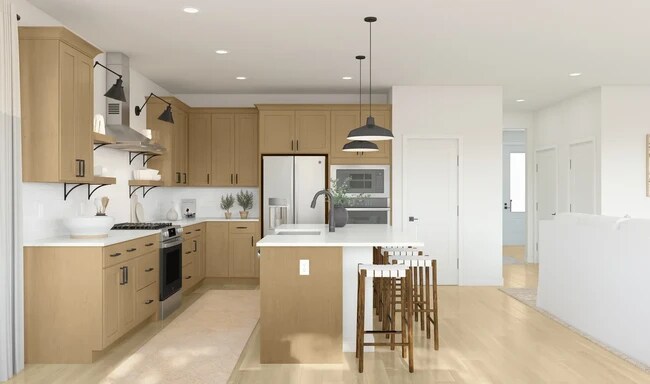
Verified badge confirms data from builder
Beaufort, SC 29907
Estimated payment starting at $3,605/month
Total Views
3,898
4
Beds
3.5
Baths
2,822
Sq Ft
$197
Price per Sq Ft
Highlights
- New Construction
- Main Floor Primary Bedroom
- Great Room
- Primary Bedroom Suite
- Loft
- Lawn
About This Floor Plan
Open-concept kitchen overlooking great room and dining area. Spacious primary suite with a walk-in closet and spa bath. Loft for additional entertaining space. Convenient covered deck off bedroom 4. Inviting covered patio for enjoying the outdoors. Optional elevator pre-wire.
Sales Office
Hours
| Monday - Tuesday |
10:00 AM - 5:30 PM
|
| Wednesday |
12:00 PM - 5:30 PM
|
| Thursday - Saturday |
10:00 AM - 5:30 PM
|
| Sunday |
12:00 PM - 5:30 PM
|
Sales Team
Michael Marcone
Office Address
36 Middle Island St
Beaufort, SC 29907
Home Details
Home Type
- Single Family
HOA Fees
- $125 Monthly HOA Fees
Taxes
- No Special Tax
Parking
- Garage
Home Design
- New Construction
Interior Spaces
- 2-Story Property
- Ceiling Fan
- Great Room
- Dining Area
- Loft
Kitchen
- Breakfast Bar
- Walk-In Pantry
- Kitchen Island
Bedrooms and Bathrooms
- 4 Bedrooms
- Primary Bedroom on Main
- Primary Bedroom Suite
- Walk-In Closet
- Powder Room
- Dual Vanity Sinks in Primary Bathroom
- Private Water Closet
- Bathtub with Shower
- Walk-in Shower
Laundry
- Laundry Room
- Laundry on upper level
Utilities
- Central Heating and Cooling System
- Wi-Fi Available
- Cable TV Available
Additional Features
- Covered Patio or Porch
- Lawn
Community Details
- Association fees include ground maintenance
Map
Move In Ready Homes with this Plan
Other Plans in Marshes at Lady's Island - Sea Island Collective
About the Builder
To K. Hovnanian Homes , home is the essential, restorative gathering place of the souls who inhabit it. Home is where people can be their truest selves. It’s where people build the memories of a lifetime and where people spend the majority of their twenty four hours each day. And the way these spaces are designed have a drastic impact on how people feel–whether it’s textures that welcome people to relax and unwind, or spaces that help peoples minds achieve a state of calm, wonder, and dreams. At K. Hovnanian, we're passionate about building beautiful homes.
Nearby Homes
- Camellia Banks - Sea Island Collective
- Marshes at Lady's Island - Sea Island Collective
- 31 Shorts Landing Rd
- 201 Sea Island Pkwy
- 201 Sea Island Pkwy
- 205 Sea Island Pkwy
- 14 Celadon Pond Dr
- 122 Patina Dr
- 59 Sweet Olive Dr
- 28 Sweet Olive Dr
- 2 Veridian Park W
- 154 Celadon Dr
- 18 Celadon Dr
- 7 Celadon Dr
- 38 Meadowbrook Dr S
- 6 Tug Boat Ln
- 48 Meadowbrook Dr S
- 47 Meadowbrook Dr S
- 54 Dow Rd
- 30 Avalon Dr
