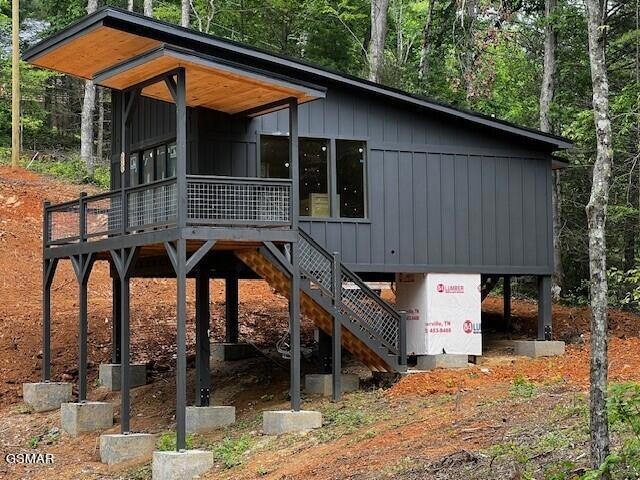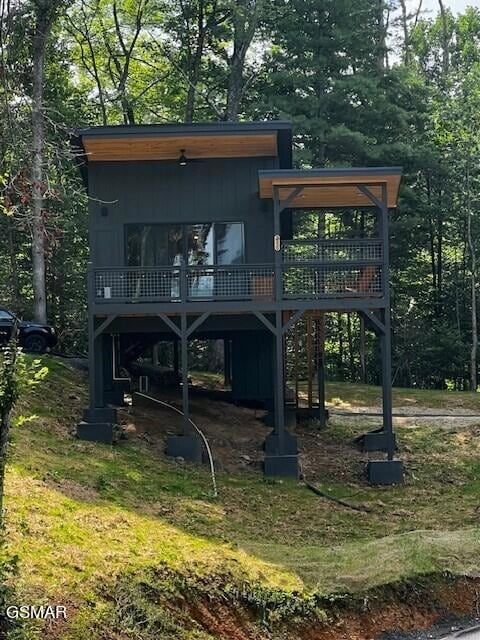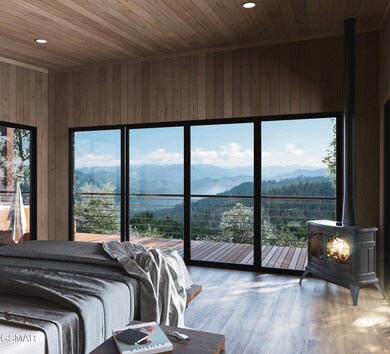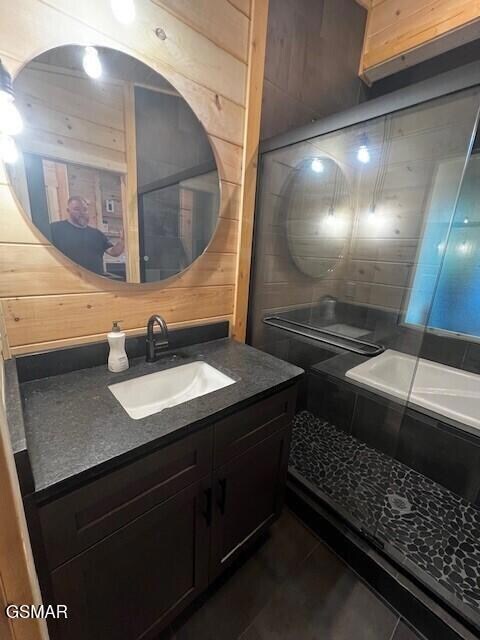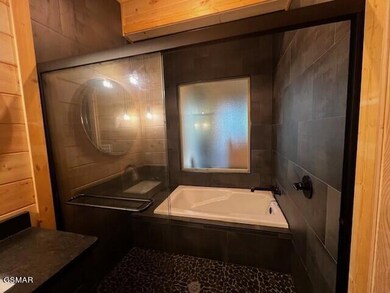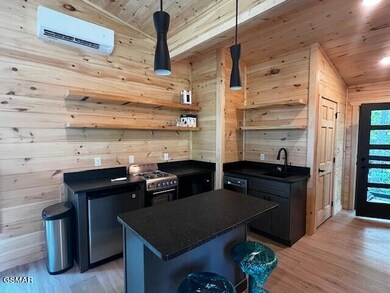
- Sassafras Trail Sevierville, TN 37876
Estimated payment $2,793/month
Highlights
- New Construction
- 1.54 Acre Lot
- Wooded Lot
- Gatlinburg Pittman High School Rated A-
- Seasonal View
- Cathedral Ceiling
About This Home
7 minutes to either Gatlinburg or Pigeon Forge...located on the SPUR The ACORN Plan is a unique 1 bedroom, 1 full bath treehouse which offers you a modern design close to all of what you come to enjoy!. This captivating wooded residential lot in a quiet mountain neighborhood is awaiting this cozy cabin retreat. Embrace the natural beauty that surrounds you with towering trees provide a lush canopy offering privacy and serenity that's second to none. This treehouse cabin will offer privacy and a large deck to enjoy the outdoors. A hot tub is provided through a furnishing package available as an upgrade. Other plans are available for this lot. PICS are complement of a previous client who built with us.
Home Details
Home Type
- Single Family
Year Built
- Built in 2025 | New Construction
Lot Details
- 1.54 Acre Lot
- Wooded Lot
- Property is zoned R1
Home Design
- Home to be built
- Cabin
- Frame Construction
- Metal Roof
Interior Spaces
- 576 Sq Ft Home
- 1-Story Property
- Furnished
- Cathedral Ceiling
- Ceiling Fan
- Electric Fireplace
- Luxury Vinyl Tile Flooring
- Seasonal Views
- Fire and Smoke Detector
Kitchen
- Electric Range
- Microwave
- Dishwasher
- Granite Countertops
- Disposal
Bedrooms and Bathrooms
- 1 Main Level Bedroom
- 1 Full Bathroom
Laundry
- Dryer
- Washer
Parking
- Parking Available
- Covered Parking
Utilities
- Central Air
- Heating Available
- Underground Utilities
- 200+ Amp Service
- 100 Amp Service
- Shared Well
- Electric Water Heater
- Septic Tank
Community Details
- No Home Owners Association
- Sassafras Gap Subdivision
Listing and Financial Details
- Tax Lot 3
- Assessor Parcel Number 3
Map
Home Values in the Area
Average Home Value in this Area
Property History
| Date | Event | Price | Change | Sq Ft Price |
|---|---|---|---|---|
| 10/04/2024 10/04/24 | Pending | -- | -- | -- |
| 10/03/2024 10/03/24 | For Sale | $435,900 | -- | $757 / Sq Ft |
Similar Homes in Sevierville, TN
Source: Great Smoky Mountains Association of REALTORS®
MLS Number: 303236
- 0 Sassafras Trail
- 4822 White Pine Way
- 410 Sassafras Trail
- 4274 S King Branch Rd
- Lot Tr1r S King Branch Rd
- 0 S King Branch Rd Unit RTC2908148
- 0 S King Branch Rd Unit 1282547
- 0 S King Branch Rd
- 464 King Branch Rd
- 540 King Branch Rd
- 586 Silver Poplar Ln
- 650 Silver Poplar Ln
- 208 Buena Vista Dr
- 335 Sugar View Dr
- 340 Sugar View Dr
- 759 Ridgefield Dr
- 771 Ski View Ln
- 806 Ski View Ln
- 4535 Holly Forest Way
- 1805 Mossy Trail
