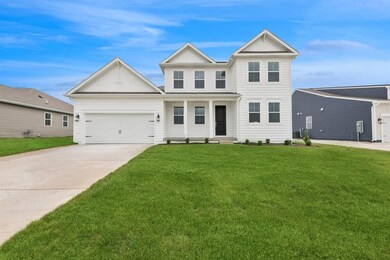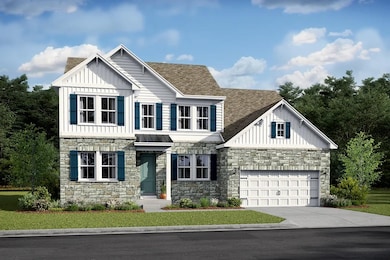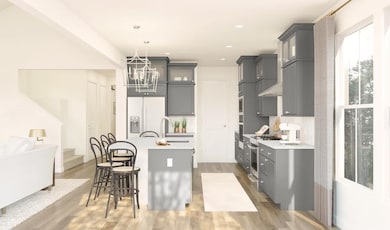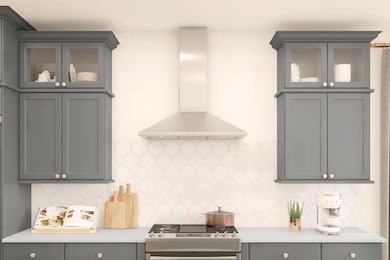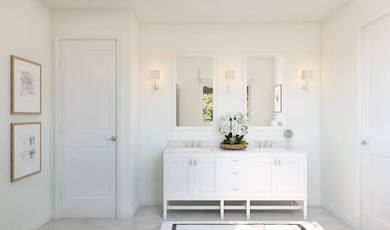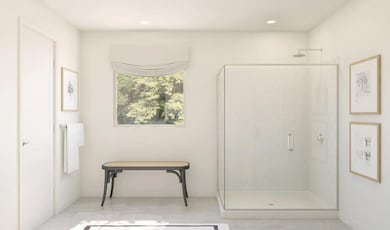
Cordoba Felton, DE 19943
Estimated payment $3,065/month
Total Views
7,238
4
Beds
3.5
Baths
2,791
Sq Ft
$168
Price per Sq Ft
About This Home
Extra Suite with private bath for overnight guests.
Private home office off foyer for working from home.
Striking kitchen with large island overlooking great room.
Beautiful Looks options available in kitchen.
Luxurious primary suite with walk-in closet.
Relaxing primary bath with dual sinks.
Home Details
Home Type
- Single Family
Parking
- 2 Car Garage
Home Design
- New Construction
- Ready To Build Floorplan
- Cordoba Plan
Interior Spaces
- 2,791 Sq Ft Home
- 2-Story Property
Bedrooms and Bathrooms
- 4 Bedrooms
Community Details
Overview
- Actively Selling
- Built by K Hovnanian Homes
- Satterfield Subdivision
Sales Office
- 185 South Ridge Brook Drive
- Felton, DE 19943
- 888-425-1844
Office Hours
- Sun-Sat 10am-6pm
Map
Create a Home Valuation Report for This Property
The Home Valuation Report is an in-depth analysis detailing your home's value as well as a comparison with similar homes in the area
Similar Homes in Felton, DE
Home Values in the Area
Average Home Value in this Area
Property History
| Date | Event | Price | Change | Sq Ft Price |
|---|---|---|---|---|
| 06/16/2025 06/16/25 | Price Changed | $469,900 | -1.1% | $168 / Sq Ft |
| 05/18/2025 05/18/25 | Price Changed | $474,900 | +1.1% | $170 / Sq Ft |
| 05/06/2025 05/06/25 | Price Changed | $469,900 | +0.4% | $168 / Sq Ft |
| 03/26/2025 03/26/25 | Price Changed | $467,900 | +0.4% | $168 / Sq Ft |
| 02/24/2025 02/24/25 | For Sale | $465,900 | -- | $167 / Sq Ft |
Nearby Homes
- 233 S Ridge Brook Dr
- 185 S Ridge Brook Dr
- 185 S Ridge Brook Dr
- 185 S Ridge Brook Dr
- 185 S Ridge Brook Dr
- 185 S Ridge Brook Dr
- 169 S Ridge Brook Dr
- 69 Ridge Brook Dr N
- 70 Ponds Edge Dr
- 209 Rockwood Blvd
- 168 Tall Oak Dr
- 264 N Ridge Brook Dr
- 194 Tall Oak Dr
- 216 Tall Oak Dr
- 362 N Ridge Brook Dr
- 13 Burning Oak Dr
- 238 Kindling Dr
- 468 Hearthstone Ln
- 1495 Midstate Rd
- 264 S Ember Dr
- 112 E Main St
- 19 E Main St
- 210 W High St
- 205 Woodsedge Ln
- 3992 Midstate Rd
- 4740 Canterbury Rd
- 6117 Carpenter Bridge Rd
- 84 Pontoon Dr
- 31 Checkerberry Dr
- 198 Currant Cir
- 315 Currant Cir
- 41 Deerberry Dr
- 154 Currant Cir
- 43 Boone Ct
- 517 Currant Cir
- 1342 Barney Jenkins Rd
- 79 Phillips Dr
- 142 Galena Rd
- 16 Fuji Ct
- 6911 Old Beach Rd

