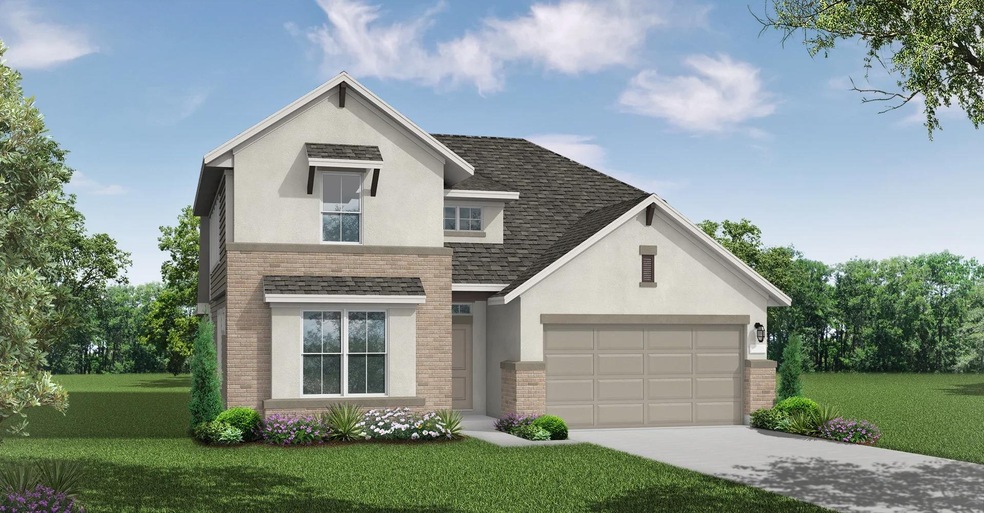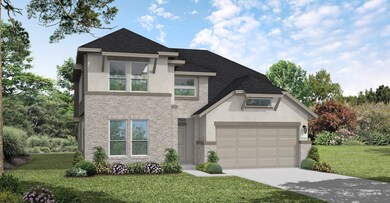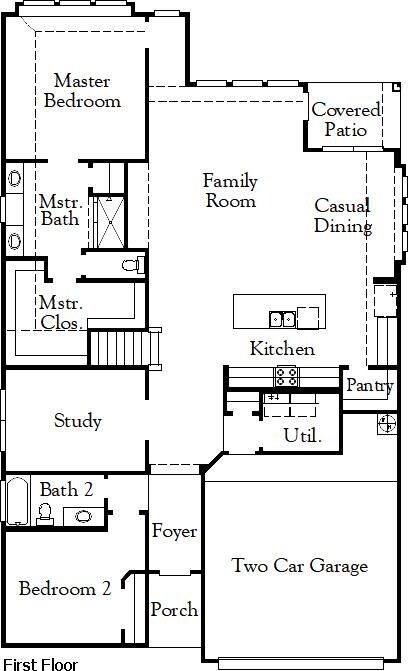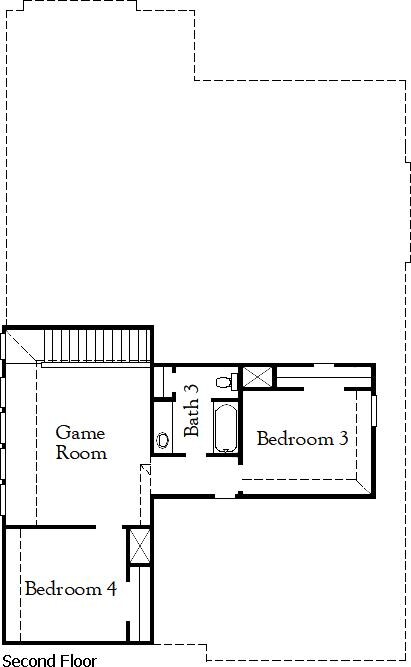
Estimated payment $6,868/month
Highlights
- New Construction
- Views Throughout Community
- Trails
- Fern Bluff Elementary School Rated A
- Park
About This Home
The Sealy floor plan offers a thoughtfully designed two-story layout, perfectly blending comfort and practicality. With 4 bedrooms and 3 bathrooms, this home caters to growing families or those needing extra space. The primary suite is located on the first floor, offering a private retreat with a spacious en-suite bathroom and walk-in closet. A study off the foyer provides a dedicated workspace, while the open-concept family room, casual dining area, and modern kitchen create a central hub for daily living and entertaining.Upstairs, you'll find additional bedrooms, a full bathroom, and a game room, perfect for relaxation or recreation. The two-car garage and covered patio complete the design, offering convenience and outdoor enjoyment. The Sealy floor plan combines function and style, ensuring every corner of the home serves your needs.
Home Details
Home Type
- Single Family
HOA Fees
- $1,368 Monthly HOA Fees
Parking
- 2 Car Garage
Home Design
- New Construction
- Ready To Build Floorplan
- Sealy Plan
Interior Spaces
- 2,593 Sq Ft Home
- 2-Story Property
Bedrooms and Bathrooms
- 4 Bedrooms
- 3 Full Bathrooms
Community Details
Overview
- Actively Selling
- Built by Coventry Homes
- Sauls Ranch East Subdivision
- Views Throughout Community
Recreation
- Park
- Trails
Sales Office
- 2325 Banda Bend
- Round Rock, TX 78681
- 737-345-0876
- Builder Spec Website
Office Hours
- Mon - Thu & Sat: 10am - 6pm; Fri & Sun: 12pm - 6pm
Map
Similar Homes in Round Rock, TX
Home Values in the Area
Average Home Value in this Area
Property History
| Date | Event | Price | Change | Sq Ft Price |
|---|---|---|---|---|
| 06/17/2025 06/17/25 | Price Changed | $836,990 | +0.6% | $323 / Sq Ft |
| 04/08/2025 04/08/25 | Price Changed | $831,990 | +0.6% | $321 / Sq Ft |
| 03/20/2025 03/20/25 | Price Changed | $826,990 | +0.2% | $319 / Sq Ft |
| 02/24/2025 02/24/25 | For Sale | $824,990 | -- | $318 / Sq Ft |
- 2325 Banda Bend
- 2325 Banda Bend
- 2325 Banda Bend
- 2325 Banda Bend
- 2325 Banda Bend
- 2325 Banda Bend
- 2325 Banda Bend
- 2325 Banda Bend
- 2309 Banda Bend
- 1601 Cardinal Ln
- 1640 Cardinal Ln
- 2340 Cantata Cove
- 1512 Cardinal Ln
- 1314 Overture Place
- 1515 Cardinal Ln
- 1653 Cardinal Ln
- 1340 Robin Trail
- 1424 Cardinal Ln
- 1416 Reprise Bend
- 2155 Sarabanda St



