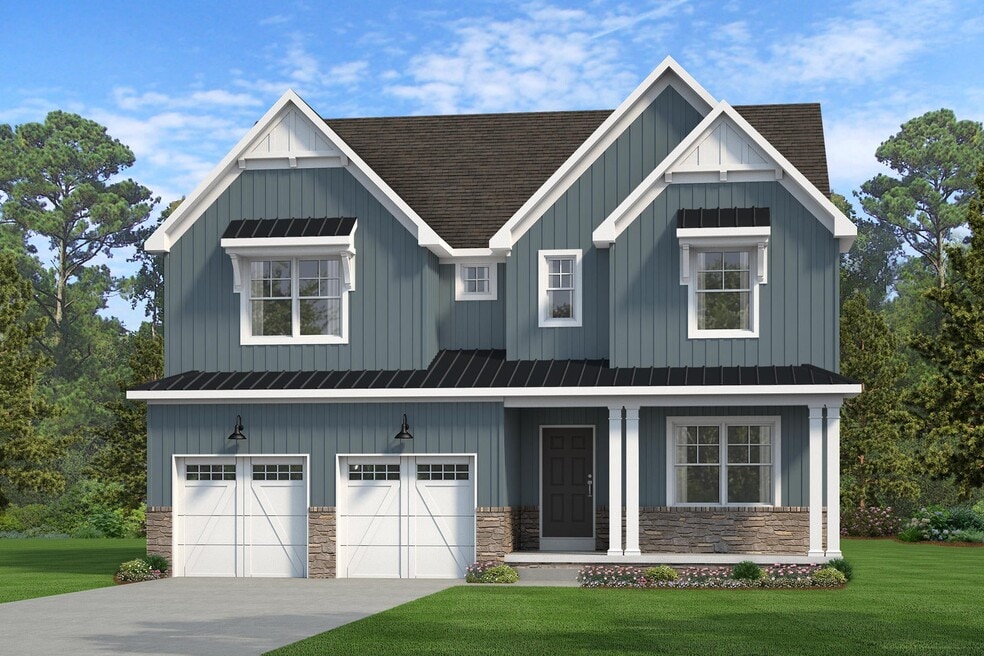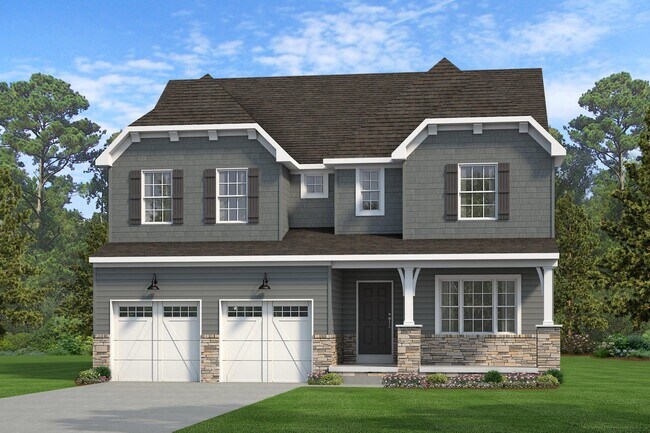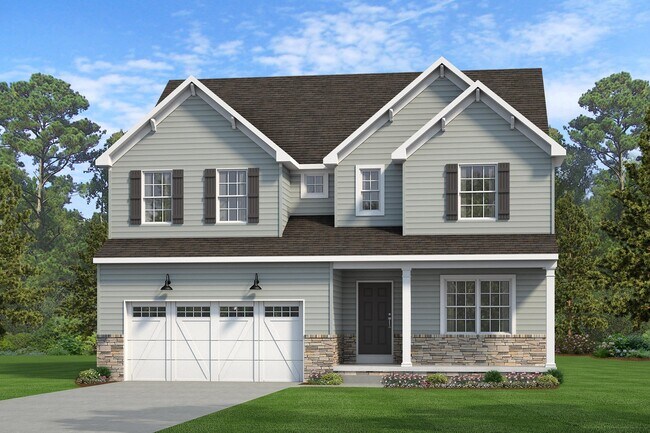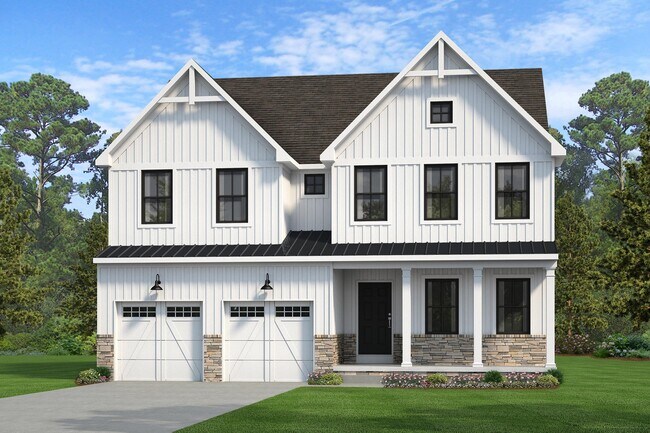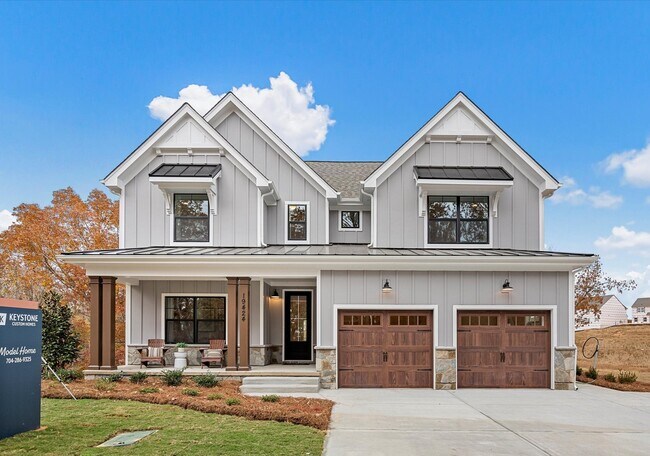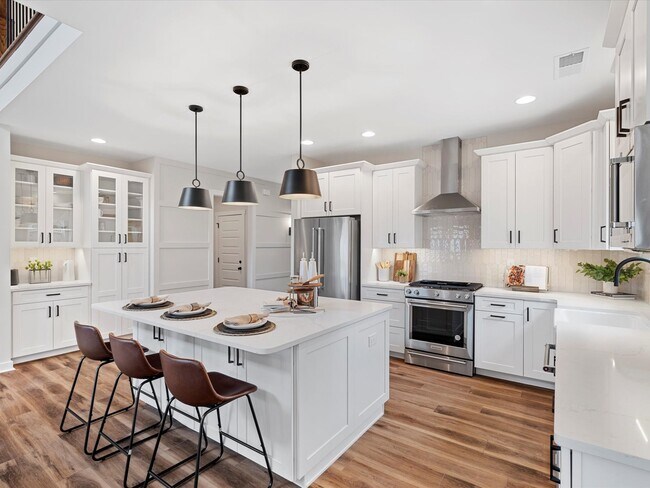
Estimated payment starting at $3,572/month
Highlights
- New Construction
- Vaulted Ceiling
- Lawn
- Susquehannock High School Rated A-
- Loft
- Home Office
About This Floor Plan
The Savannah features an open floorplan with a 1.5-story Family Room and vaulted ceiling along with a first-floor Owner's Suite. Inside the Foyer, there is a Study and stairs to the second floor. The hallway leads to the main living space with Kitchen, Dining Area, and Family Room. The Kitchen features an eat-in island and double-door closet. The Entry Area off the Kitchen has a double-door closet, Powder Room, and access to the 2-car Garage. The first-floor Owner's Suite has a spacious bathroom and large walk-in closet. The Laundry Room is conveniently located across from the Owner's Suite on the first floor. Upstairs, there is a Loft overlooking the Family Room below, 3 additional bedrooms with walk-in closet, a large linen closet, and full bathroom.
Sales Office
Home Details
Home Type
- Single Family
Parking
- 2 Car Attached Garage
- Front Facing Garage
Home Design
- New Construction
Interior Spaces
- 2,748 Sq Ft Home
- 2-Story Property
- Vaulted Ceiling
- Recessed Lighting
- Family Room
- Dining Area
- Home Office
- Loft
- Bonus Room
- Unfinished Basement
Kitchen
- Breakfast Area or Nook
- Eat-In Kitchen
- Breakfast Bar
- Walk-In Pantry
- Built-In Range
- Built-In Microwave
- Dishwasher
- Kitchen Island
Bedrooms and Bathrooms
- 4 Bedrooms
- Dual Closets
- Walk-In Closet
- Powder Room
- Private Water Closet
- Bathtub with Shower
Laundry
- Laundry Room
- Laundry on upper level
- Washer and Dryer Hookup
Utilities
- Central Heating and Cooling System
- High Speed Internet
- Cable TV Available
Additional Features
- Front Porch
- Lawn
- Optional Finished Basement
Map
Other Plans in Foxhaven
About the Builder
- Foxhaven
- 610 E Tolna Rd Unit SAVANNAH
- 610 E Tolna Rd Unit ADDISON
- 610 E Tolna Rd Unit HAWTHORNE
- 610 E Tolna Rd Unit DEVONSHIRE
- 0 Unknown Unit PAYK2094834
- Lot #1 Norland Way Unit COVINGTON
- 0 Lot 6 Harambe Overlook Unit PAYK2092222
- 0 Lot 7 Harambe Overlook Unit PAYK2092224
- 0 Lot 8 Harambe Overlook Unit PAYK2092226
- 0 Lot 10 Harambe Overlook Unit PAYK2092216
- LOT 6 CAMDEN MODEL Harambe Overlook
- LOT 7 ST. MICHAELS M Harambe Overlook
- LOT 8 SAVANNAH MODEL Harambe Overlook
- LOT 8 PORTLAND MODEL Harambe Overlook
- 0 Bridgeview Rd Unit PAYK2080146
- 0 Five Forks Rd Unit PAYK2095050
- 0 Kreutz Creek Off Unit PAYK2094814
- 1605 Oakland Rd
- 0 Manchester St
