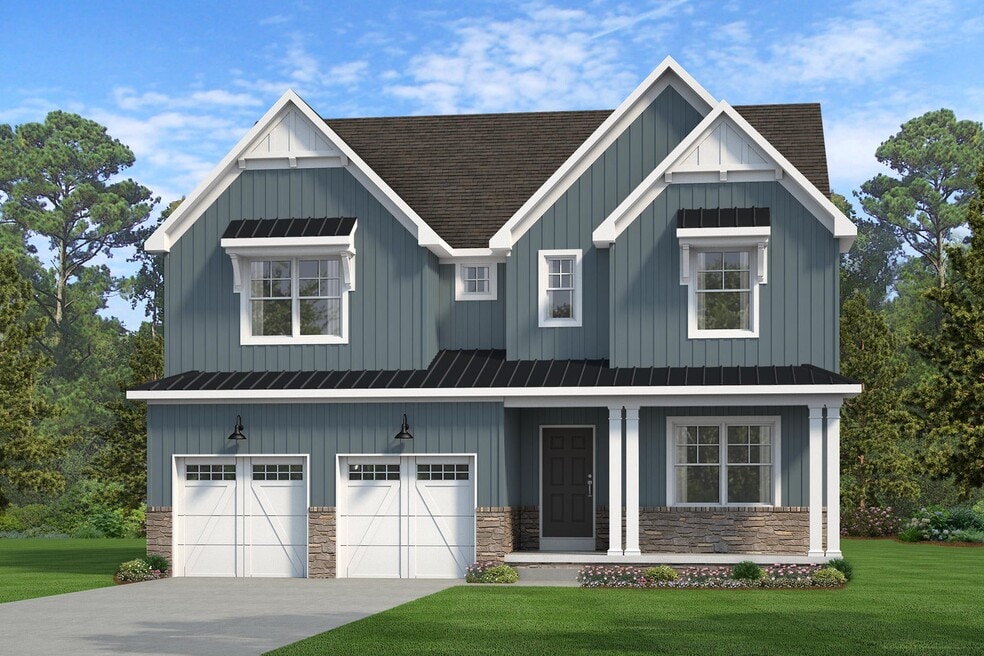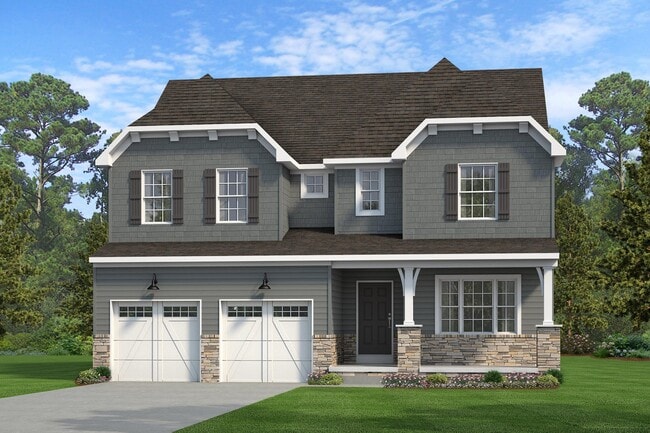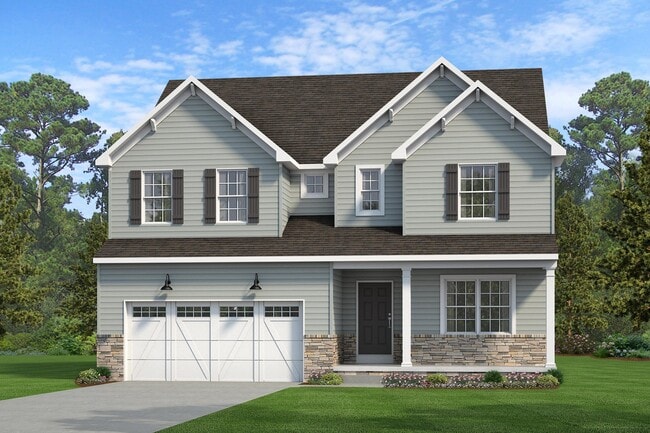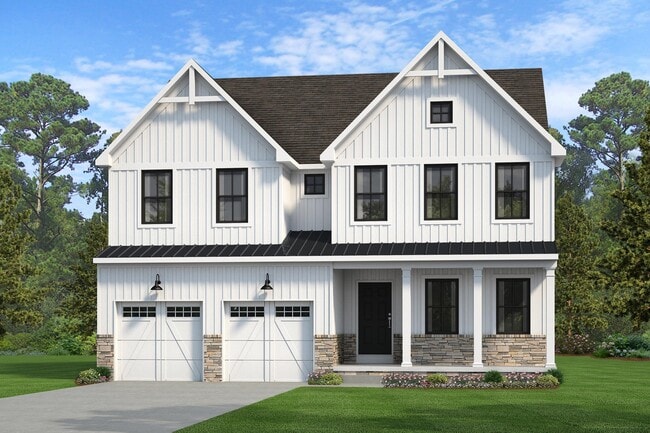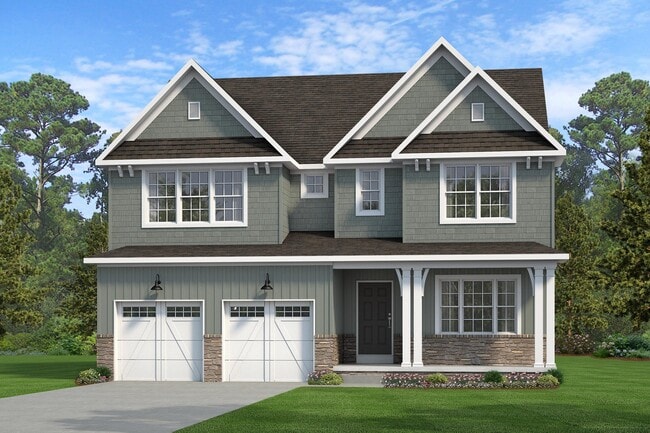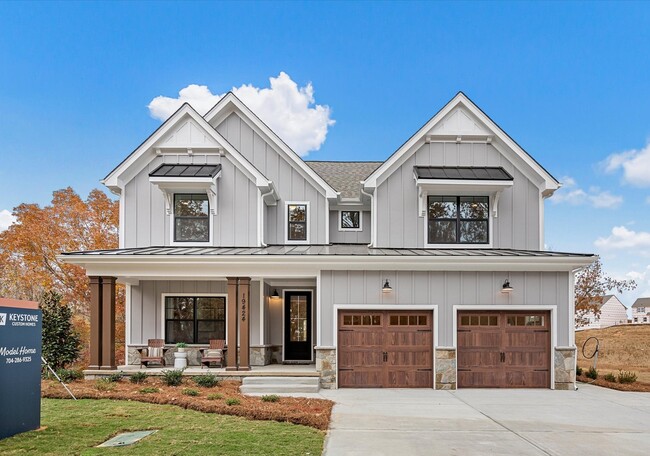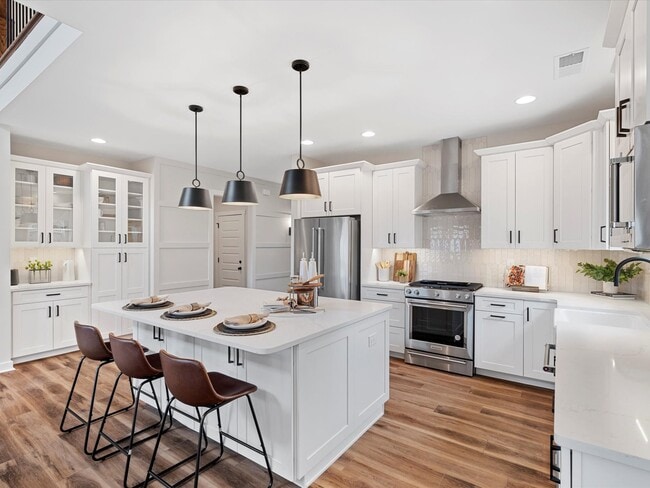
Estimated payment starting at $4,563/month
Highlights
- New Construction
- No HOA
- Laundry Room
- Vaulted Ceiling
About This Floor Plan
The Savannah features an open floorplan with a 1.5-story Family Room and vaulted ceiling along with a first-floor Owner's Suite. Inside the Foyer, there is a Study and stairs to the second floor. The hallway leads to the main living space with Kitchen, Dining Area, and Family Room. The Kitchen features an eat-in island and double-door closet. The Entry Area off the Kitchen has a double-door closet, Powder Room, and access to the 2-car Garage. The first-floor Owner's Suite has a spacious bathroom and large walk-in closet. The Laundry Room is conveniently located across from the Owner's Suite on the first floor. Upstairs, there is a Loft overlooking the Family Room below, 3 additional bedrooms with walk-in closet, a large linen closet, and full bathroom.
Sales Office
| Monday |
2:00 PM - 5:00 PM
|
| Tuesday |
11:00 AM - 5:00 PM
|
| Wednesday |
Closed
|
| Thursday - Friday |
11:00 AM - 5:00 PM
|
| Saturday |
10:00 AM - 6:00 PM
|
| Sunday |
12:00 PM - 6:00 PM
|
Home Details
Home Type
- Single Family
Parking
- 2 Car Garage
Home Design
- New Construction
Interior Spaces
- 2-Story Property
- Vaulted Ceiling
- Laundry Room
Bedrooms and Bathrooms
- 4 Bedrooms
Community Details
- No Home Owners Association
Map
Other Plans in Magnolia Glen
About the Builder
- Magnolia Glen
- 14234 Morningate St
- Walden Estates - Walden Woodlands
- 16033 Watts Creek Rd
- 13404 Chopin Ridge Rd
- 15008 Brownleigh Ln Unit 29
- Amara Chase
- 10130 Andres Duany Dr
- 13311 Asbury Chapel Rd
- Hill Street at Vermillion
- 14101 Alley Mae None
- 14109 Alley Mae None
- 14429 New Haven Dr
- 14201 New Crest Dr Unit 148
- 14209 New Crest Dr Unit 146
- 14213 New Crest Dr Unit 145
- 14221 New Crest Dr Unit 143
- 14079 Wild Goose Chase Unit 64
- 14075 Wild Goose Chase Unit 65
- 14218 New Crest Dr Unit 140
