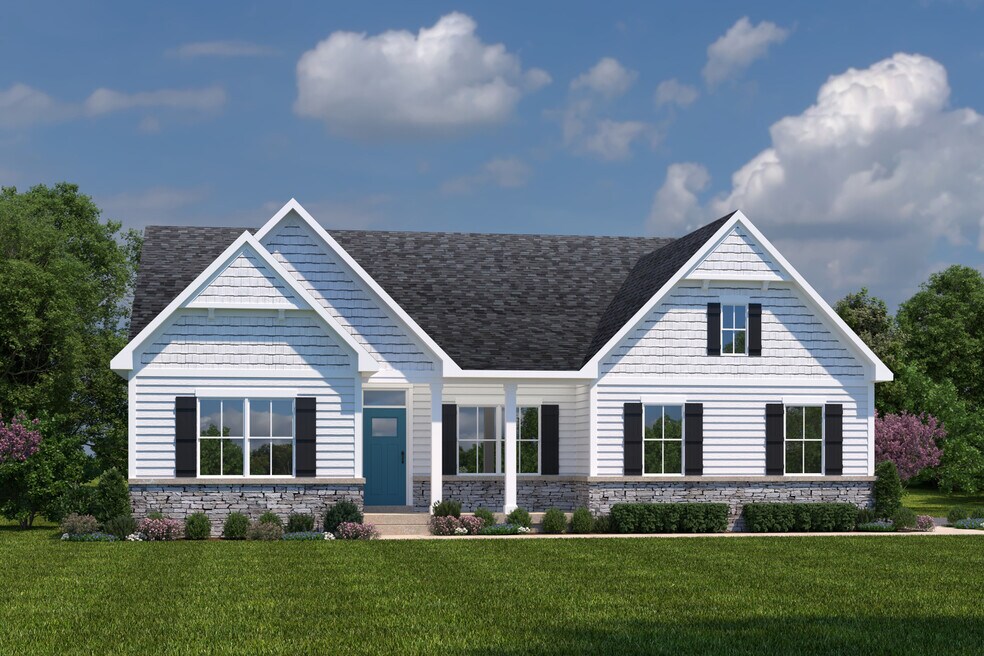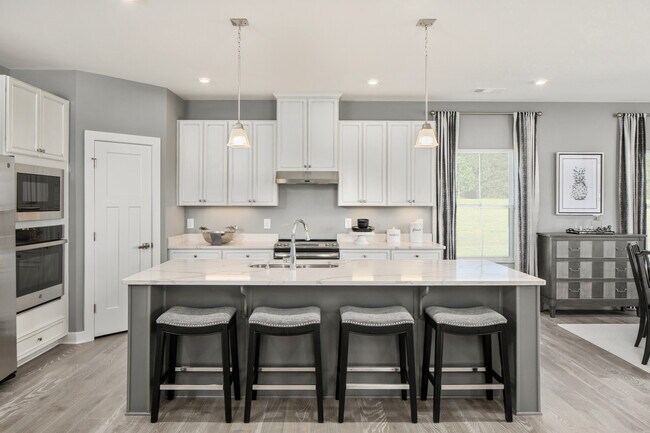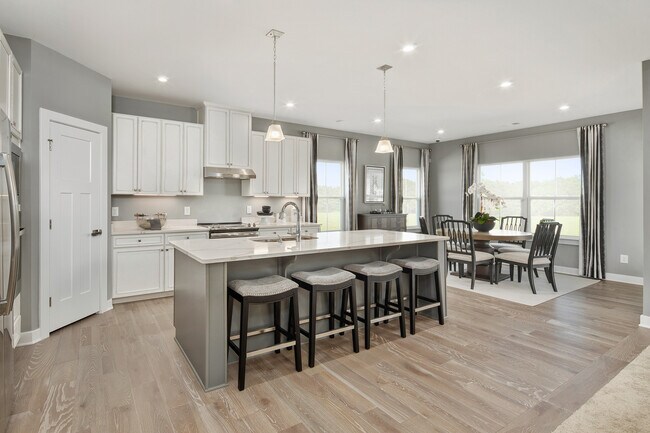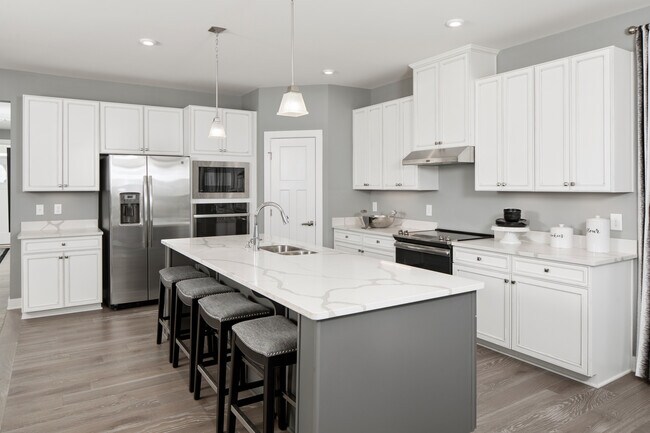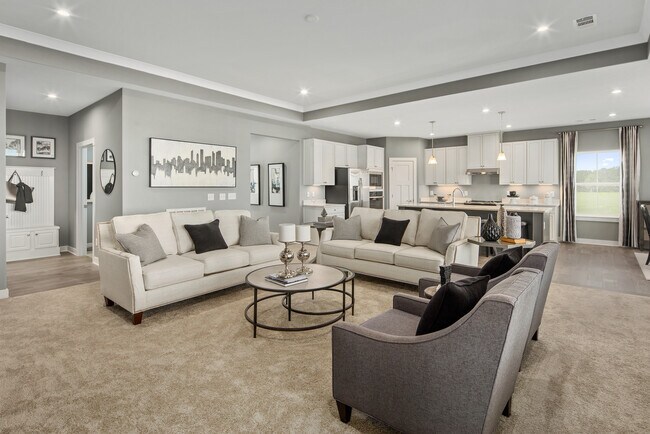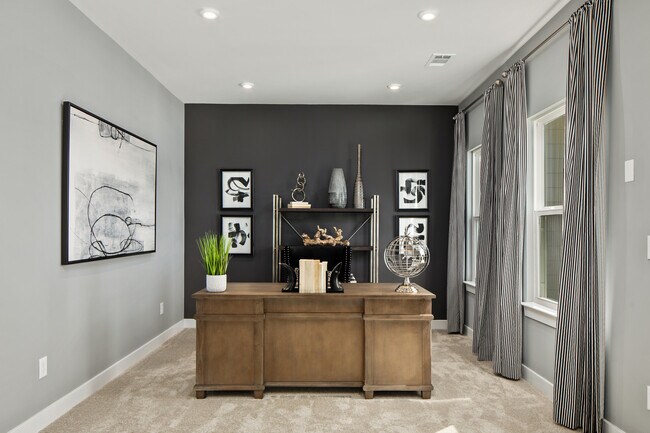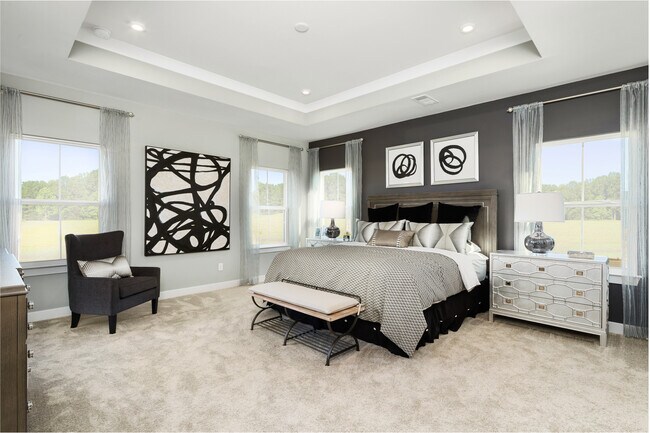
Estimated payment starting at $3,771/month
Highlights
- New Construction
- Primary Bedroom Suite
- Loft
- Showell Elementary School Rated A-
- Built-In Refrigerator
- Great Room
About This Floor Plan
Welcome to Windmill Creek – the only new single-family home community with included basements in the Ocean City area. Located just off Route 90 near Ocean Pines and 7 miles to the beach. The Savannah, grand living on one level. You’ll never miss the second floor. A spacious great room is at the heart of this home and flows seamlessly into the gourmet kitchen and dining area. Three large bedrooms offer sanctuary. Nestled at the back of the house, the owner’s suite provides private access to the covered porch and two walk-in closets. Entertain friends and family or cozy up for movie night in the finished basement. Flex space off the foyer can serve as an office, extra living space or dining—whatever you need.
Sales Office
| Monday |
Closed
|
| Tuesday - Wednesday | Appointment Only |
| Thursday - Saturday |
10:00 AM - 5:00 PM
|
| Sunday |
12:00 PM - 5:00 PM
|
Home Details
Home Type
- Single Family
Parking
- 2 Car Attached Garage
- Side Facing Garage
Home Design
- New Construction
Interior Spaces
- 2,185 Sq Ft Home
- 1-Story Property
- Formal Entry
- Great Room
- Combination Kitchen and Dining Room
- Loft
- Flex Room
- Luxury Vinyl Plank Tile Flooring
- Basement
Kitchen
- Walk-In Pantry
- Cooktop
- Built-In Refrigerator
- Dishwasher
- Kitchen Island
- Quartz Countertops
Bedrooms and Bathrooms
- 3 Bedrooms
- Primary Bedroom Suite
- Walk-In Closet
- Powder Room
- 2 Full Bathrooms
- Dual Vanity Sinks in Primary Bathroom
- Bathtub with Shower
- Walk-in Shower
Laundry
- Laundry Room
- Laundry on main level
- Washer and Dryer
Builder Options and Upgrades
- Optional Finished Basement
Community Details
Recreation
- Pickleball Courts
- Sport Court
- Community Playground
Additional Features
- Property has a Home Owners Association
- Community Fire Pit
Map
Other Plans in Windmill Creek
About the Builder
- Windmill Creek
- 11818 River Run Ln
- 11809 River Run Ln
- 13105 Muirfield Ln
- Lot #165 River Run Ln
- Lot #180 River Run Ln
- 92 Ocean Pkwy
- Lot #192 Medinah Ln
- 289 Woodhaven Ct
- 11049 Racetrack Rd Unit C
- 11043 Piney Island Dr
- 0 S Piney Point Rd
- 21 Alden Ct
- 0 Shingle Landing Rd
- 72 Boston Dr
- 11194 & Prcl 130 Racetrack Rd
- 10727 Seahawk Rd
- 4 Dog Leg Ct
- 71 Hingham Ln
- 3 Seattle Slew Ln
Ask me questions while you tour the home.
