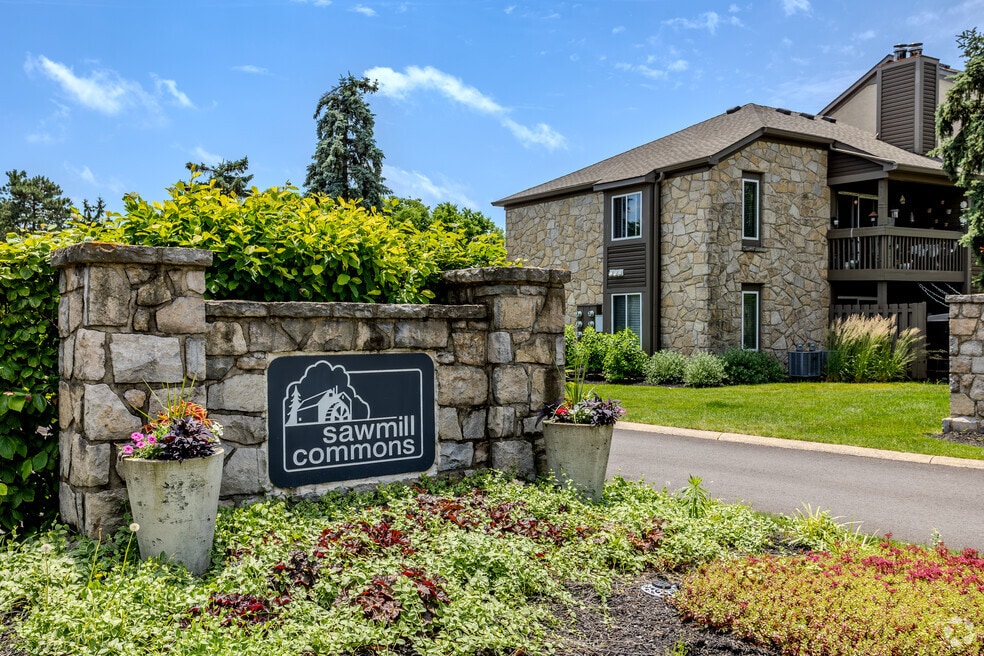About Sawmill Commons
Sawmill Commons is a stunning community of 420 one- and two-bedroom garden-style apartment units located off Sawmill Road on Summer Drive. Known for our beautiful, vibrant landscaping, and stacked with amenities that everyone will enjoy! Sawmill Commons offers a luxury swimming pool and sundeck, community grills, 24-hour fitness center, business center, sauna and clubhouse. Our spacious apartments have recently been renovated, which make them the perfect place to call your next home!
Sawmill Commons is located within the Dublin School District, which has been named as Central Ohio's best school district according to Niche. The community is also ideally located near Interstates 270 and 71, and State Route 315. You will quicky discover the charm and experiences Dublin has to offer including the new Bridge Park area.
We can't wait to welcome you home to, Sawmill Commons!

Pricing and Floor Plans
1 Bedroom
Woodshake-Up
$1,237
1 Bed, 1 Bath, 756 Sq Ft
https://imagescdn.homes.com/i2/ppmnT2WzjC8CpmDVRRv8qw6iN5MwuLC0aCPX_rF5_gI/116/sawmill-commons-dublin-oh-2.jpg?p=1
| Unit | Price | Sq Ft | Availability |
|---|---|---|---|
| 21-7623FC | $1,237 | 756 | Feb 26 |
| 22-7626FC | $1,237 | 756 | Apr 18 |
| 2-7599FM | $1,237 | 756 | Apr 22 |
Woodshake-Down
$1,247
1 Bed, 1 Bath, 756 Sq Ft
https://imagescdn.homes.com/i2/E4Rx5KR6HuOQxir4yNAcZVLXTjasnuvMIQx09kBWiIs/116/sawmill-commons-dublin-oh-6.jpg?p=1
| Unit | Price | Sq Ft | Availability |
|---|---|---|---|
| 14-7622CS | $1,247 | 756 | Mar 11 |
Cutters Edge-Up
$1,312
1 Bed, 1 Bath, 812 Sq Ft
https://imagescdn.homes.com/i2/KHgAhrfTg6sWCIDuKlzDjHBxaCkxEmnOrwf80cYQpeU/116/sawmill-commons-dublin-oh-12.jpg?p=1
| Unit | Price | Sq Ft | Availability |
|---|---|---|---|
| 20-7609DC | $1,312 | 812 | Apr 8 |
| 7-7572DM | $1,312 | 812 | Apr 13 |
| 24-7596DC | $1,312 | 812 | Apr 15 |
Cutters Edge-Down
$1,322
1 Bed, 1 Bath, 812 Sq Ft
https://imagescdn.homes.com/i2/ZAbXJ1EP3sIv3G1aas5YbW0e5DIu8wRMbwBbZJYW4tA/116/sawmill-commons-dublin-oh-7.jpg?p=1
| Unit | Price | Sq Ft | Availability |
|---|---|---|---|
| 4-7614AM | $1,322 | 812 | Mar 21 |
| 24-7596AC | $1,322 | 812 | Apr 22 |
Cutters Edge Deluxe-Up
$1,357
1 Bed, 1 Bath, 812 Sq Ft
https://imagescdn.homes.com/i2/YObX9bOwgGKNROy35w6P99MMSlOq99dD6nA5n5obPSA/116/sawmill-commons-dublin-oh-15.jpg?p=1
| Unit | Price | Sq Ft | Availability |
|---|---|---|---|
| -- | $1,357 | 812 | Soon |
Cutters Edge Deluxe-Down
$1,367
1 Bed, 1 Bath, 812 Sq Ft
https://imagescdn.homes.com/i2/AXKOFVaF7NSsGE9sqm17JbizZ71dgnJd479lxERRmCE/116/sawmill-commons-dublin-oh-14.jpg?p=1
| Unit | Price | Sq Ft | Availability |
|---|---|---|---|
| 28-7511GS | $1,367 | 812 | Apr 18 |
2 Bedrooms
Mill Bench-Up
$1,507
2 Beds, 1 Bath, 1,013 Sq Ft
https://imagescdn.homes.com/i2/fqEmOFm0cyxYAVi1AbQuo8d90kZM97gkpogJBdjoeyg/116/sawmill-commons-dublin-oh-10.jpg?p=1
| Unit | Price | Sq Ft | Availability |
|---|---|---|---|
| 8-7560EM | $1,507 | 1,013 | Apr 1 |
Mill Bench-Down
$1,527
2 Beds, 1 Bath, 1,013 Sq Ft
https://imagescdn.homes.com/i2/SA5VHbdqJAXsQLNnrUXuE9kBtRGM6vAODSK5T7HS63Y/116/sawmill-commons-dublin-oh-9.jpg?p=1
| Unit | Price | Sq Ft | Availability |
|---|---|---|---|
| 22-7618BC | $1,527 | 1,013 | Mar 21 |
Mill Bench Deluxe-Up
$1,645
2 Beds, 1.5 Bath, 1,304 Sq Ft
https://imagescdn.homes.com/i2/HWWXg_UDAh75_lp5W-AXtvk_eRI82334NulFIlQSFKo/116/sawmill-commons-dublin-oh-4.jpg?p=1
| Unit | Price | Sq Ft | Availability |
|---|---|---|---|
| 34-7516LC | $1,645 | 1,304 | Mar 9 |
Mill Bench Deluxe-Down
$1,665
2 Beds, 1.5 Bath, 1,304 Sq Ft
https://imagescdn.homes.com/i2/06rn1PdPem9moIIMGznRbz3EBiDt8_wIcnqooyuMxG8/116/sawmill-commons-dublin-oh.jpg?p=1
| Unit | Price | Sq Ft | Availability |
|---|---|---|---|
| 27-7527HS | $1,665 | 1,304 | Now |
| 33-7546HC | $1,665 | 1,304 | Apr 24 |
| 33-7540IC | $1,665 | 1,304 | May 6 |
Fees and Policies
The fees below are based on community-supplied data and may exclude additional fees and utilities. Use the Rent Estimate Calculator to determine your monthly and one-time costs based on your requirements.
One-Time Basics
Pets
Property Fee Disclaimer: Standard Security Deposit subject to change based on screening results; total security deposit(s) will not exceed any legal maximum. Resident may be responsible for maintaining insurance pursuant to the Lease. Some fees may not apply to apartment homes subject to an affordable program. Resident is responsible for damages that exceed ordinary wear and tear. Some items may be taxed under applicable law. This form does not modify the lease. Additional fees may apply in specific situations as detailed in the application and/or lease agreement, which can be requested prior to the application process. All fees are subject to the terms of the application and/or lease. Residents may be responsible for activating and maintaining utility services, including but not limited to electricity, water, gas, and internet, as specified in the lease agreement.
Map
- 2620 Cedar Lake Dr Unit 2620
- 2423 Sutter Pkwy
- 2475 Slateshire Dr
- 7912 Meadowhaven Blvd Unit 30
- 7887 Thornfield Ln Unit 50
- 7891 Thornfield Ln Unit 48
- 2469 Sandstrom Dr
- 2691 Sawmill Forest Ave
- 7853 Meadowhaven Blvd Unit 63
- 7847 Meadowhaven Blvd Unit 66
- 2456 Sanford Dr
- 7844 Adare Ct Unit 5
- 3915 Inverness Cir Unit 3915
- 2074 Hard Rd
- 1986 Sutter Pkwy
- 7907 Sarahurst Dr
- 7898 Sarahurst Dr
- 7456 Mapleleaf Ct
- 7746 Sagemeadow Ct
- 2001 Sawbury Blvd Unit 2001
- 2439 Sutter Pkwy
- 2500 Hard Rd
- 2677 Collinford Dr
- 2645 Hard Rd
- 7766 Hansgrove Ct
- 7867 Meadowhaven Blvd Unit 57
- 7728 Essex Gate Dr S Unit 7728
- 3900 Suffolk Dr
- 7826 Scioto Crossing Blvd
- 2223 Craigside Dr
- 4050 Hawthorne Ln
- 7884 Rhapsody Dr
- 7609 Penwood Place
- 1889 Laramie Dr
- 7330 Skyline Dr E
- 8799 Atherton Rd
- 1739 Wetherburn Dr
- 6955 Pine Bark Ln
- 2236 Sunleaf Ct
- 7200 Chadwood Ln
Ask me questions while you tour the home.






