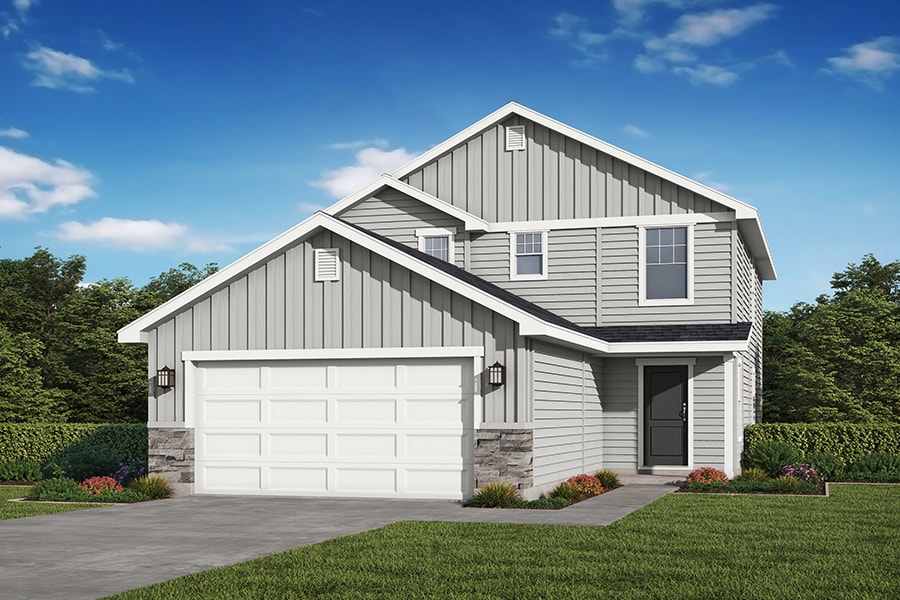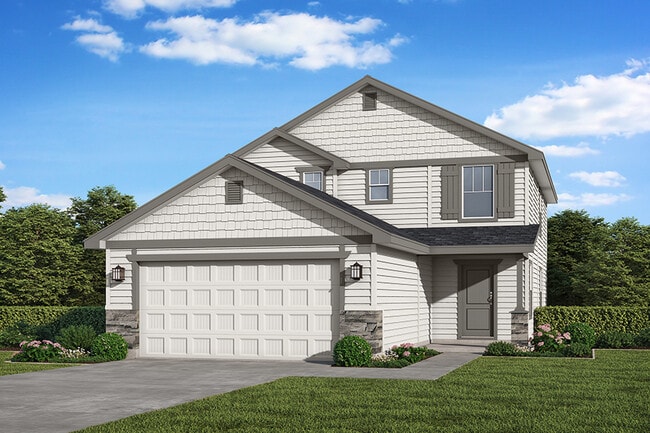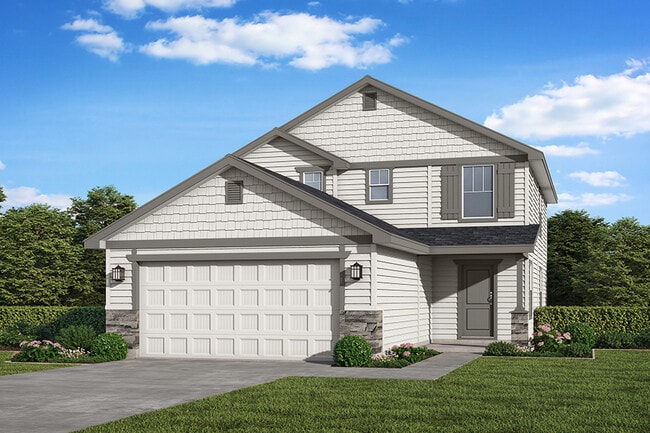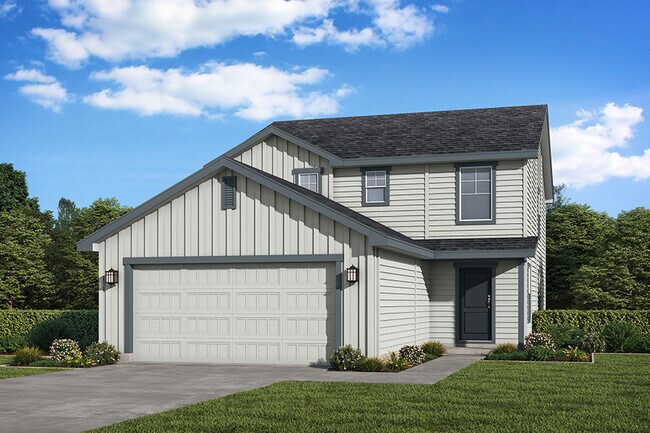
Estimated payment starting at $2,595/month
Highlights
- New Construction
- Great Room
- Walk-In Pantry
- Primary Bedroom Suite
- Breakfast Area or Nook
- Front Porch
About This Floor Plan
The Sawtooth brings stylish, everyday living to life with an open-concept design and thoughtfully placed conveniences. The main level welcomes you with a bright foyer that leads into a spacious Great Room—perfect for relaxing or entertaining. The Kitchen shines with a large island and walk-in pantry, while a versatile Flex Room lets you create the space you need most, whether it’s a quiet home office or an optional Pet Room for your four-legged family members. A Drop Zone off the garage keeps daily essentials organized, and a rear Patio invites easy indoor-outdoor living. Upstairs, the private Primary Suite offers a relaxing retreat with a garden tub and a generous walk-in closet. Two additional bedrooms share a full bath, and a convenient laundry room completes this comfortable upper-level layout.
Builder Incentives
First Responders, Medical Healthcare, EMS, Firefighters, Law Enforcement, Active and Retired Military get $2,500 towards the purchase of their new home.
Sales Office
| Monday - Tuesday |
10:00 AM - 5:00 PM
|
| Wednesday |
12:00 PM - 5:00 PM
|
| Thursday - Saturday |
10:00 AM - 5:00 PM
|
| Sunday |
12:00 PM - 5:00 PM
|
Home Details
Home Type
- Single Family
HOA Fees
- $55 Monthly HOA Fees
Parking
- 2 Car Attached Garage
- Front Facing Garage
Home Design
- New Construction
Interior Spaces
- 2,058 Sq Ft Home
- 2-Story Property
- Great Room
- Dining Area
- Flex Room
Kitchen
- Breakfast Area or Nook
- Walk-In Pantry
- Dishwasher
- Kitchen Island
Bedrooms and Bathrooms
- 3 Bedrooms
- Primary Bedroom Suite
- Walk-In Closet
- Powder Room
- Private Water Closet
- Bathtub
Laundry
- Laundry Room
- Laundry on upper level
- Washer and Dryer Hookup
Outdoor Features
- Patio
- Front Porch
Utilities
- Central Heating and Cooling System
Community Details
Recreation
- Trails
Map
Move In Ready Homes with this Plan
Other Plans in Sera Sole
About the Builder
Frequently Asked Questions
- Sera Sole
- 336 W Willow Dale Way
- 634 S Cassandra Ave
- 642 S Cassandra Ave
- 1110 W Recess Way
- Rockaway Cove
- 657 S Cassandra Ave
- 679 S Cassandra Ave
- 1054 W Troy Place
- 1126 W Recess Way
- 1129 W Recess Way
- 1062 W Troy Place
- 1152 W Recess Way
- 1070 W Troy Place
- 1153 W Recess Way
- 1071 W Troy Place
- 1171 W Recess Way
- 1166 W Recess Way
- 1183 W Recess Way
- Journeys End
Ask me questions while you tour the home.



