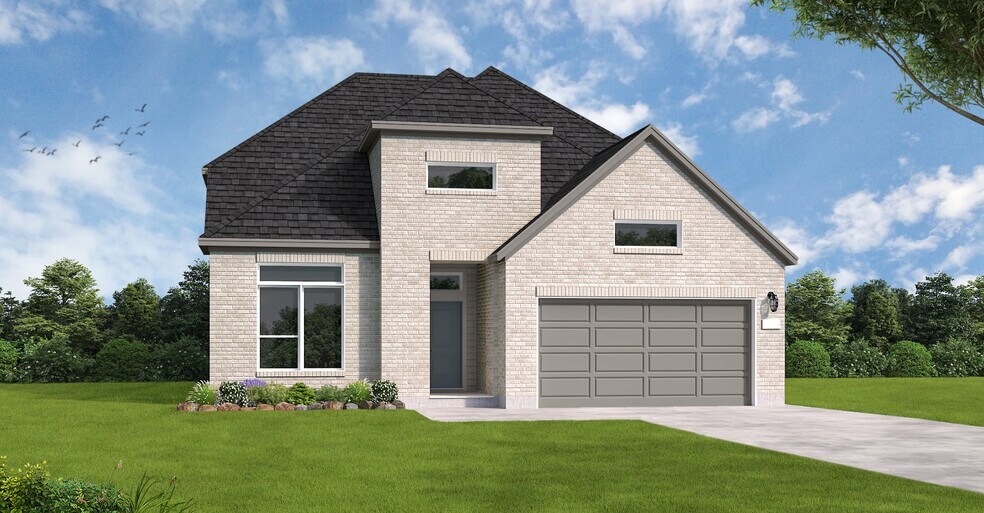
Estimated payment starting at $3,438/month
Highlights
- Fitness Center
- Primary Bedroom Suite
- Main Floor Primary Bedroom
- New Construction
- Clubhouse
- Views Throughout Community
About This Floor Plan
The Schertz floor plan offers an impressive layout designed to accommodate both comfort and functionality. This two-story home features four spacious bedrooms and three well-appointed bathrooms, making it ideal for families or those who enjoy hosting guests. The main living areas are thoughtfully designed to promote seamless movement between spaces, with an open-concept kitchen, dining, and living area creating a welcoming hub for daily activities and entertaining. Upstairs, the additional bedrooms provide privacy and versatility, whether used as guest rooms, a home office, or recreational spaces. A three-car garage ensures ample room for vehicles and additional storage, while the home's overall layout emphasizes both style and practicality. The Schertz floor plan is a perfect choice for those seeking a versatile and accommodating home.
Builder Incentives
Your perfect match is waiting – pick the savings that fit your future and find your dream home today!
Sales Office
| Monday - Thursday |
10:00 AM - 6:00 PM
|
| Friday |
12:00 PM - 6:00 PM
|
| Saturday |
10:00 AM - 6:00 PM
|
| Sunday |
12:00 PM - 6:00 PM
|
Home Details
Home Type
- Single Family
HOA Fees
- $75 Monthly HOA Fees
Parking
- 3 Car Attached Garage
- Front Facing Garage
Home Design
- New Construction
Interior Spaces
- 2,921 Sq Ft Home
- 2-Story Property
- Mud Room
- Family Room
- Combination Kitchen and Dining Room
- Home Office
- Game Room
- Flex Room
Kitchen
- Walk-In Pantry
- Kitchen Island
Bedrooms and Bathrooms
- 4 Bedrooms
- Primary Bedroom on Main
- Primary Bedroom Suite
- Walk-In Closet
- 3 Full Bathrooms
- Primary bathroom on main floor
- Split Vanities
- Private Water Closet
- Walk-in Shower
Laundry
- Laundry Room
- Laundry on main level
Outdoor Features
- Covered Patio or Porch
Community Details
Overview
- Views Throughout Community
- Pond in Community
- Greenbelt
Amenities
- Clubhouse
- Community Center
Recreation
- Community Basketball Court
- Pickleball Courts
- Community Playground
- Fitness Center
- Lap or Exercise Community Pool
- Park
- Hiking Trails
- Trails
Map
Other Plans in Parmer Ranch
About the Builder
- Parmer Ranch
- 1006 Martingale St
- 101 Centerfire Ln
- 124 Kimberwick Ct
- 122 Kimberwick Ct
- 128 Kimberwick Ct
- 126 Kimberwick Ct
- 6626 Jim Hogg Dr
- 101 Timber Line Rd
- 14550 Rr 2338
- 410 Shady Tree Dr
- 250 E Ridgewood Rd
- 000 Ronald Reagan Blvd
- 1110 Wildwood Crossing
- 130 Woodlake Dr
- 4820 Williams Dr
- Highland Village - Seasons
- 4807 Moreland Dr
- Broken Oak
- Highland Village - Liberty Series
Ask me questions while you tour the home.






