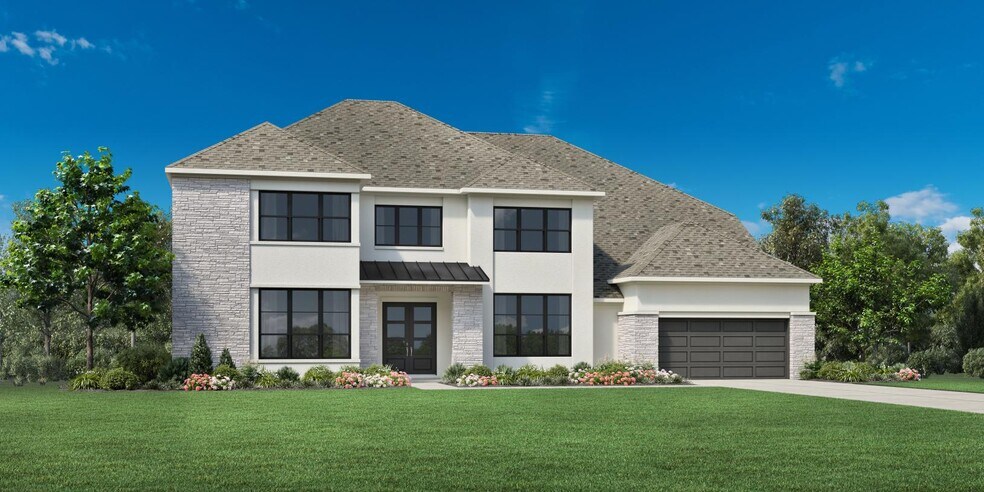
Leander, TX 78641
Estimated payment starting at $9,086/month
Highlights
- Community Cabanas
- New Construction
- Main Floor Primary Bedroom
- Rouse High School Rated A
- Primary Bedroom Suite
- Modern Architecture
About This Floor Plan
The beautiful Schrader home design is perfect for entertaining and everyday living. From the two-story foyer, guests are greeted with a stunning view of the dining room, soaring open-concept great room, and two-story covered patio. Adjacent to a bright casual dining area, the magnificent kitchen features an oversized center island, ample counter and cabinet space, and a walk-in pantry. The elegant primary bedroom is complete with a tray ceiling, an impressive walk-in closet, and a luxurious primary bath that includes dual vanities, a relaxing soaking tub, a spacious shower with seat, linen storage, and a private water closet. A secluded secondary bedroom suite is ideal for guests. On the second floor is an airy loft with a lovely view, a media room, and generous secondary bedrooms with walk-in closets. Two secondary bedrooms feature private baths, and the other shares a full hall bath. Other highlights include an office, an everyday entry, a powder room, a large laundry area, and plentiful storage space.
Builder Incentives
Take the first step toward a new home in 2026. Learn about limited-time incentives* available 12/6/25-1/4/26 and choose from a wide selection of move-in ready homes, homes nearing completion, or home designs ready to be built for you.
Sales Office
| Monday |
10:00 AM - 6:00 PM
|
| Tuesday |
2:00 PM - 6:00 PM
|
| Wednesday - Saturday |
10:00 AM - 6:00 PM
|
| Sunday |
12:00 PM - 6:00 PM
|
Home Details
Home Type
- Single Family
Parking
- 3 Car Attached Garage
- Front Facing Garage
- Tandem Garage
Home Design
- New Construction
- Modern Architecture
Interior Spaces
- 2-Story Property
- Tray Ceiling
- Great Room
- Dining Room
- Home Office
- Loft
- Laundry Room
- Property Views
Kitchen
- Walk-In Pantry
- Kitchen Island
Bedrooms and Bathrooms
- 5 Bedrooms
- Primary Bedroom on Main
- Primary Bedroom Suite
- Walk-In Closet
- Powder Room
- In-Law or Guest Suite
- Dual Vanity Sinks in Primary Bathroom
- Private Water Closet
- Soaking Tub
- Walk-in Shower
Outdoor Features
- Covered Patio or Porch
Community Details
Amenities
- Outdoor Fireplace
Recreation
- Community Playground
- Community Cabanas
- Community Pool
Map
Move In Ready Homes with this Plan
Other Plans in Hidden Creeks at Lakewood Park - Heritage Collection
About the Builder
- Hidden Creeks at Lakewood Park - Heritage Collection
- Hidden Creeks at Lakewood Park - Harvest Collection
- 14451 Blooming Meadow Dr
- 2303 Shane Ranch Dr
- 14507 Blacktail Dr
- 14509 Blacktail Dr
- 14512 Wild Garden Dr
- 2219 Downing Ln
- Clara Vista at Waterridge - Spring
- 1604 Medical Pkwy
- Barksdale
- 2804 S Walker Dr
- Cross Creek - 45' Collection
- 600 C-Bar Ranch Trail Unit 136
- 600 C-Bar Ranch Trail Unit 118
- 600 C-Bar Ranch Trail
- 600 C-Bar Ranch Trail Unit 122
- 601 C-Bar Ranch Trail Unit 59
- 601 C-Bar Ranch Trail Unit 40
- 1533 Raider Way
