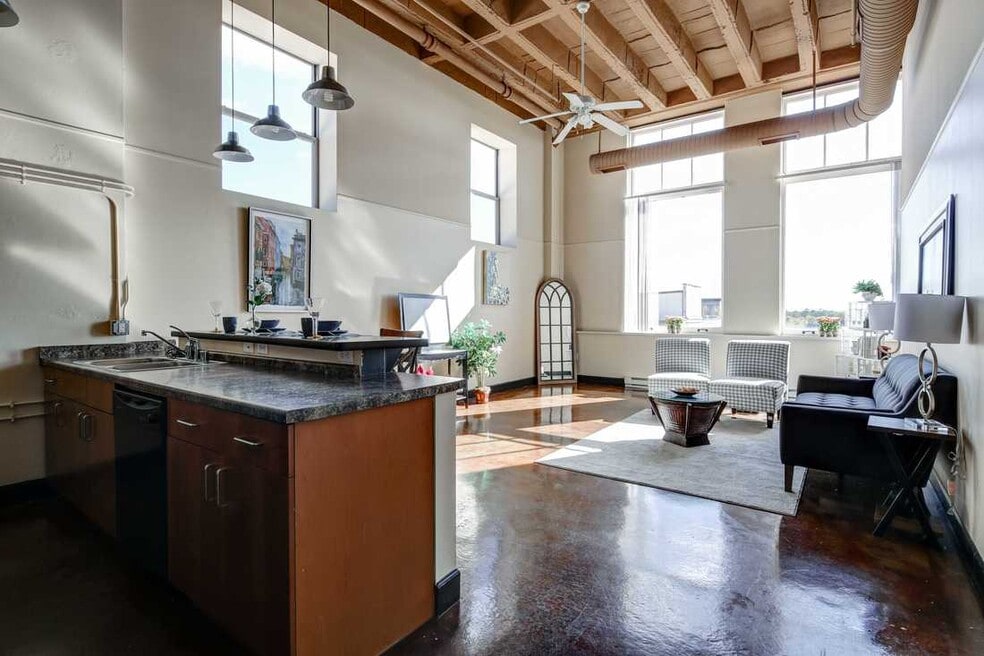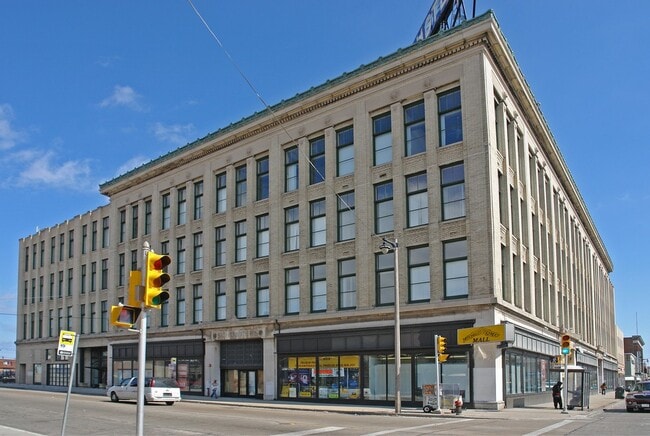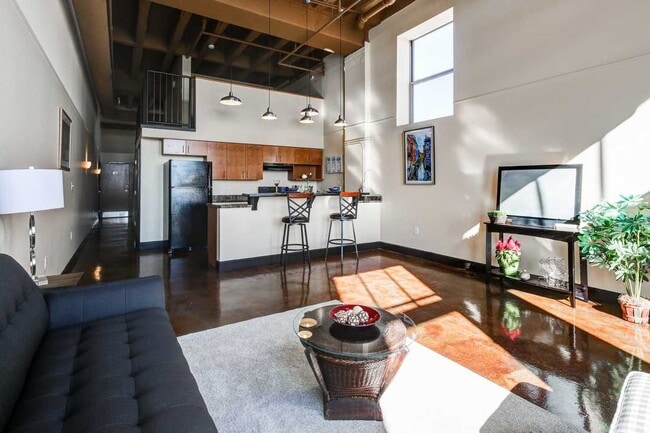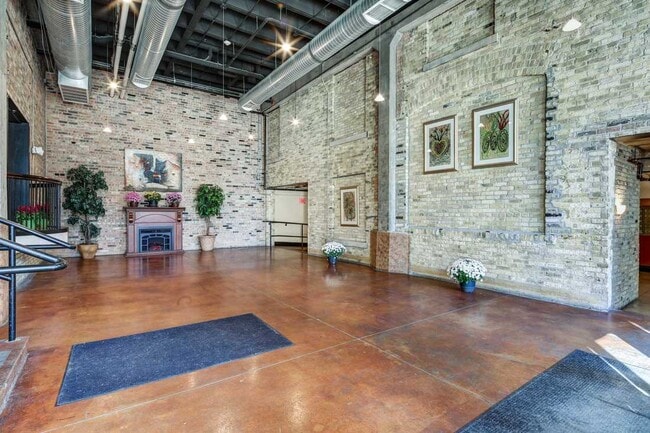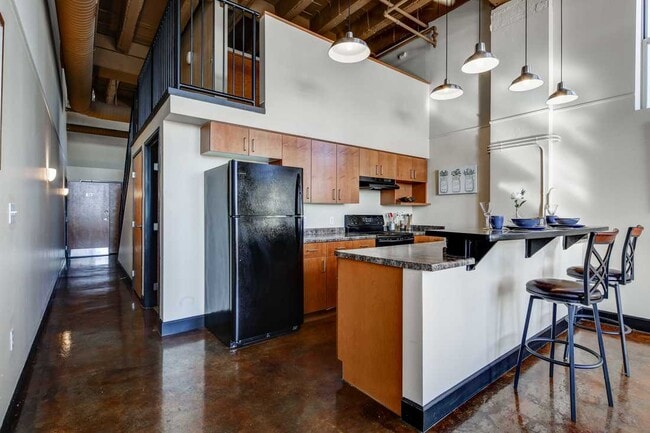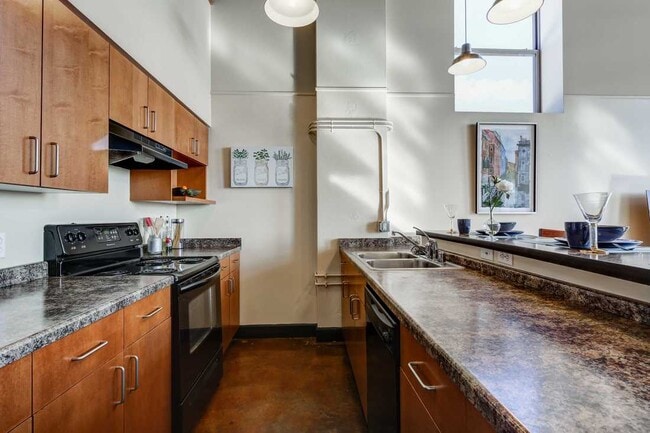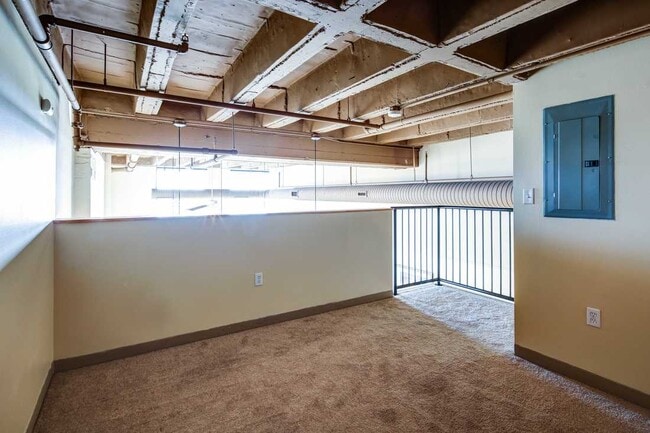About Schuster Historic Lofts
Live Boldly at Historic Schuster’s Lofts!
Just steps from Mitchell Street and minutes from Downtown Milwaukee, Schuster’s Lofts offers stunning architecture, soaring 15-ft ceilings, oversized windows, and loft-style floor plans.
Enjoy in-unit laundry, wood or concrete floors, rooftop terrace, fitness center, elevators, and available gated parking. Market-rate & income-qualified apartments available. Studio, 1-bed & 2-bed units currently available!
Schedule your tour today!
Mon–Fri 10–4, Sat by appt.
Professionally managed by TEAM Management

Pricing and Floor Plans
Studio
Studio
$880
Studio, 1 Bath, 674 Sq Ft
https://imagescdn.homes.com/i2/5asmO67UcC94o_Qlbp7y0H8TSrM5OB7t1w-O4qoQC0A/116/schuster-historic-lofts-milwaukee-wi.jpg?p=1
| Unit | Price | Sq Ft | Availability |
|---|---|---|---|
| -- | $880 | 674 | Now |
1 Bedroom
One Bedroom
$486 - $1,056
1 Bed, 1 Bath, 777 Sq Ft
https://imagescdn.homes.com/i2/qJKdnfhyGtT-jGdrDMuKTFUKcNvlSSQUOdocPdYsg2Y/116/schuster-historic-lofts-milwaukee-wi-2.jpg?t=p&p=1
| Unit | Price | Sq Ft | Availability |
|---|---|---|---|
| -- | $486 | 777 | Now |
2 Bedrooms
Two Bedroom
$1,100 - $1,350
2 Beds, 1 Bath, 1,036 Sq Ft
https://imagescdn.homes.com/i2/GFfdXSXd1vXB1T8QvYgZ9EcSHFgM8mbM3ISzjhosTjE/116/schuster-historic-lofts-milwaukee-wi-3.jpg?p=1
| Unit | Price | Sq Ft | Availability |
|---|---|---|---|
| -- | $1,100 | 1,036 | Now |
Fees and Policies
The fees below are based on community-supplied data and may exclude additional fees and utilities.One-Time Basics
Parking
Property Fee Disclaimer: Standard Security Deposit subject to change based on screening results; total security deposit(s) will not exceed any legal maximum. Resident may be responsible for maintaining insurance pursuant to the Lease. Some fees may not apply to apartment homes subject to an affordable program. Resident is responsible for damages that exceed ordinary wear and tear. Some items may be taxed under applicable law. This form does not modify the lease. Additional fees may apply in specific situations as detailed in the application and/or lease agreement, which can be requested prior to the application process. All fees are subject to the terms of the application and/or lease. Residents may be responsible for activating and maintaining utility services, including but not limited to electricity, water, gas, and internet, as specified in the lease agreement.
Map
- 1639 S 11th St
- 1117 W Mitchell St
- 810 W Lapham Blvd
- 723 W Historic Mitchell St
- 1935 S 10th St
- 734 W Windlake Ave Unit 738
- 1919 S 7th St
- 602 W Maple St
- 2028 S 11th St Unit 2030
- 1936 S 7th St
- 1300 W Greenfield Ave
- 1960 S 14th St
- 1966 S 7th St
- 1225 W Madison St
- 1422 S 7th St
- 1562 W Odell St
- 1022 W Madison St
- 1500 W Orchard St
- 1919 S 5th Place
- 2035 S 7th St
- 1673 S 9th St
- 1532 S 13th St Unit 1
- 1418 W Mitchell St
- 1301 W Greenfield Ave Unit D
- 1303 W Greenfield Ave Unit 1B
- 1807 S 16th St
- 2108 S 11th St
- 2114 S 11th St
- 1544 S 21st St Unit UPPER
- 924 S 5th St
- 906 S 5th St
- 611 W National Ave
- 704 W National Ave
- 211 W Mineral
- 522 W National Ave
- 427 W National Ave
- 124 W Washington St
- 2446 S 6th St Unit Lower Unit
- 1560 W Pierce St
- 2305 W Burnham St Unit 2305A (Upper)
