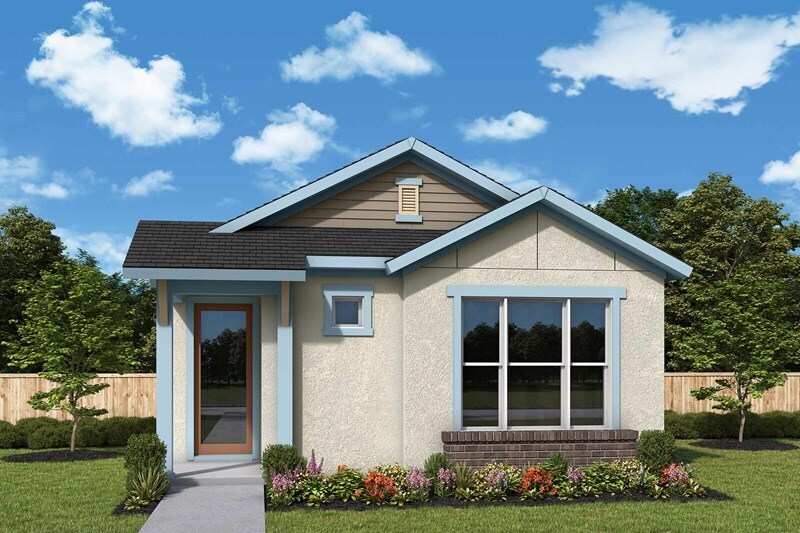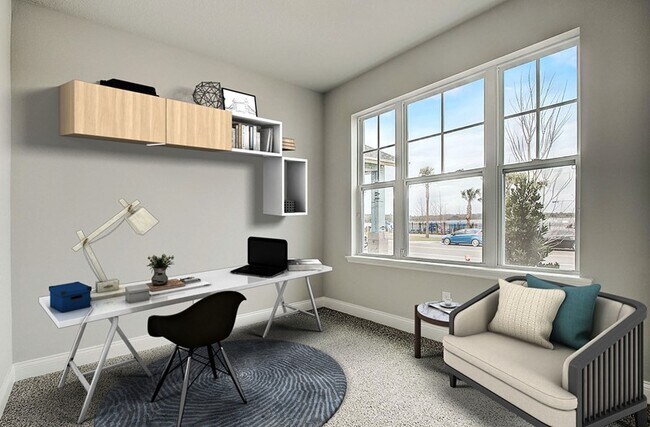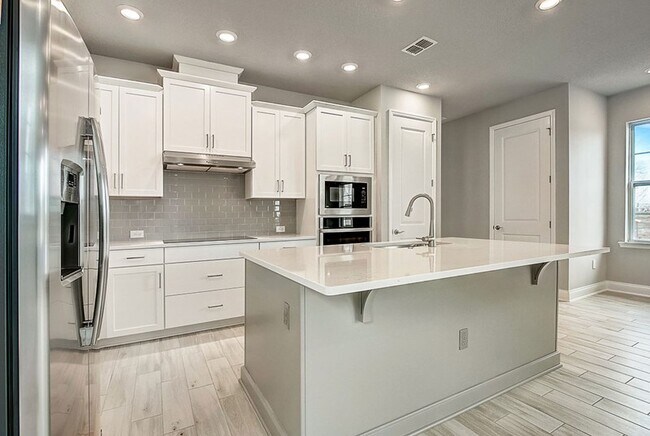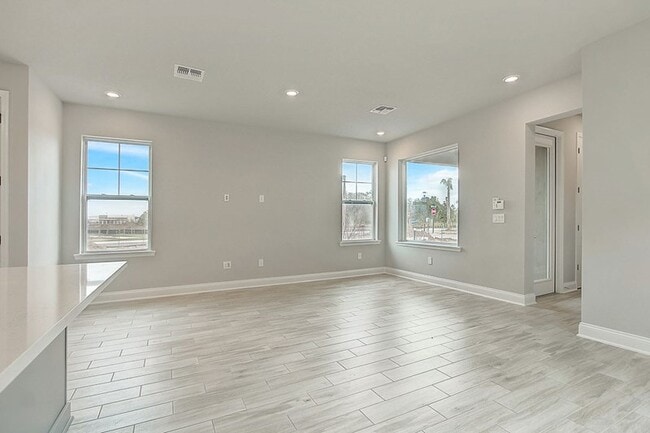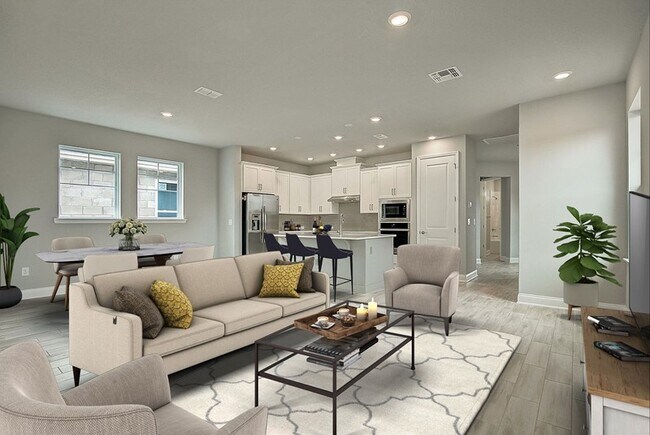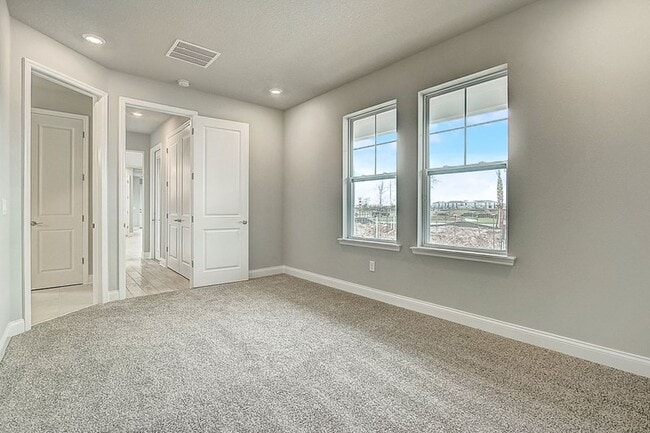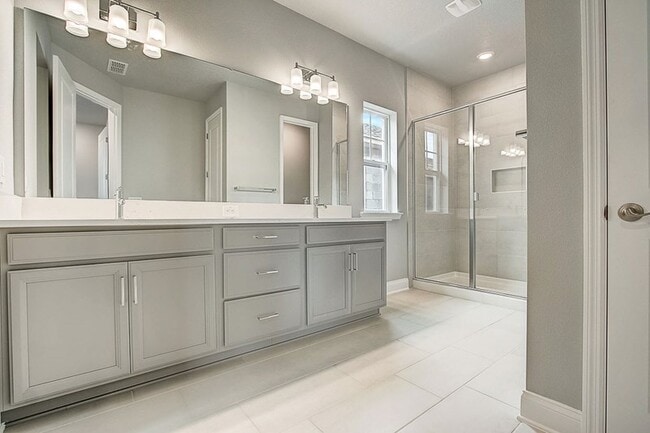
Estimated payment starting at $3,708/month
Highlights
- Waterfront Community
- Golf Club
- Country Club
- Laureate Park Elementary Rated A
- Waterpark
- Fitness Center
About This Floor Plan
Build the lifestyle of your dreams with The Seaback floor plan by David Weekley Homes in Laureate Park. Begin and end each day in the spacious Owner’s Retreat, which features a pamper-ready bathroom and a large walk-in closet. Enjoy a book and your favorite beverage from the comfort of your breezy lanai. Your open floor plan provides a beautiful expanse for you to fill with decorative flair and lifelong memories. The tasteful kitchen supports your culinary adventures and includes a full-function island. The spare bedroom offers a unique space and endless personalization potential. Create an organized home office, media lounge, or an inventive specialty room in the versatile study. Contact our Internet Advisor to learn more about building your new home in Orlando, FL.
Builder Incentives
Giving Thanks, Giving Back Thanksgiving Drive in Orlando. Offer valid October, 28, 2025 to November, 16, 2025.
Save Up To $60,000 in the Orlando Area*. Offer valid October, 29, 2025 to December, 1, 2025.
Sales Office
All tours are by appointment only. Please contact sales office to schedule.
Home Details
Home Type
- Single Family
HOA Fees
- $172 Monthly HOA Fees
Parking
- 2 Car Attached Garage
- Rear-Facing Garage
Taxes
- Community Development District
Home Design
- New Construction
Interior Spaces
- 1-Story Property
- Open Floorplan
- Dining Area
- Home Office
Kitchen
- Eat-In Kitchen
- Breakfast Bar
- Built-In Range
- Dishwasher
- Kitchen Island
Bedrooms and Bathrooms
- 2 Bedrooms
- Primary Bedroom Suite
- Walk-In Closet
- 2 Full Bathrooms
- Primary bathroom on main floor
- Dual Vanity Sinks in Primary Bathroom
- Bathtub with Shower
- Walk-in Shower
Laundry
- Laundry on main level
- Washer and Dryer Hookup
Utilities
- Central Heating and Cooling System
- High Speed Internet
Additional Features
- Lanai
- Lawn
Community Details
Overview
- Association fees include internet
- Water Views Throughout Community
- Views Throughout Community
- Greenbelt
Amenities
- Community Garden
- Picnic Area
- Shops
- Restaurant
- Community Center
Recreation
- Community Boardwalk
- Waterfront Community
- Golf Club
- Golf Course Community
- Country Club
- Tennis Courts
- Soccer Field
- Community Basketball Court
- Volleyball Courts
- Pickleball Courts
- Community Playground
- Fitness Center
- Waterpark
- Lap or Exercise Community Pool
- Zero Entry Pool
- Splash Pad
- Park
- Dog Park
- Trails
Map
Other Plans in Laureate Park at Lake Nona - Garden Series
About the Builder
- Laureate Park at Lake Nona - Park Series
- Laureate Park at Lake Nona - Garden Series
- Laureate Park at Lake Nona - Artisan Series
- 8517 Karrer Terrace
- 9760 Laurel Berry Dr
- 7501 Laureate
- 9752 Laurel Berry Dr
- 7545 Laureate Blvd Unit 7208
- 7545 Laureate Blvd Unit 7203
- Laurel Pointe - Mosaic Collection
- Laureate Park at Lake Nona - Alora
- 13726 Tybee Beach Ln
- Laureate Park at Lake Nona - Style Series Multi-Plex Townhomes
- 9738 Neruda St
- Laureate Park at Lake Nona - 40' Homesites
- Laureate Park at Lake Nona - Style Series 3-Plex Townhomes
- Laureate Park at Lake Nona
- 9678 Rodbell St
- 10116 Pearson Ave
- Laureate Park at Lake Nona - Guild Series
