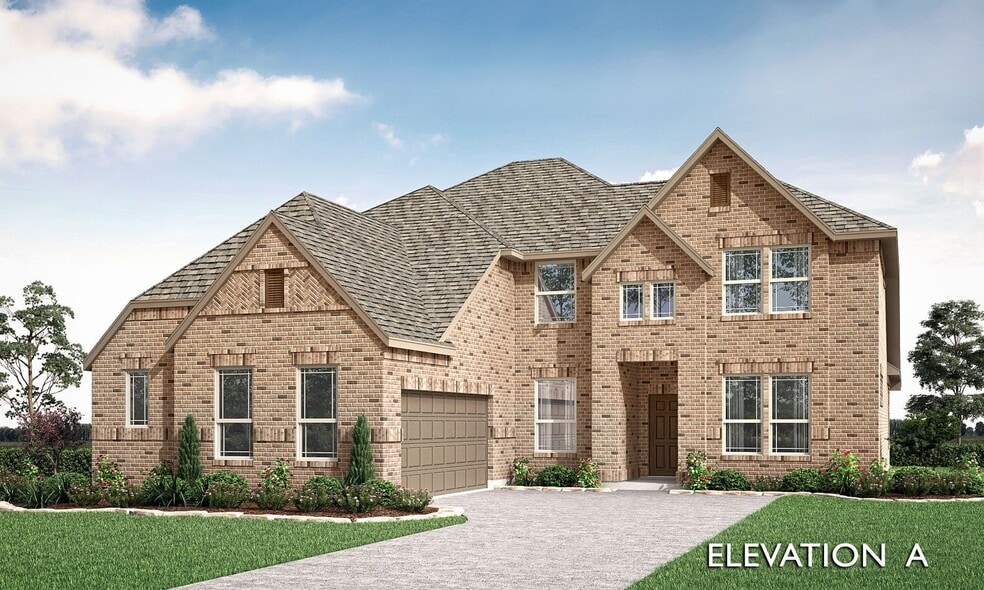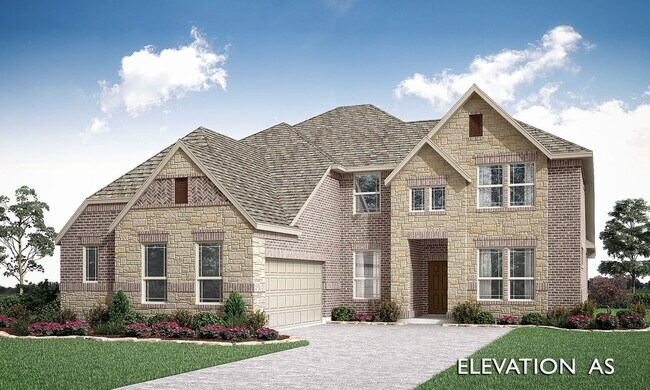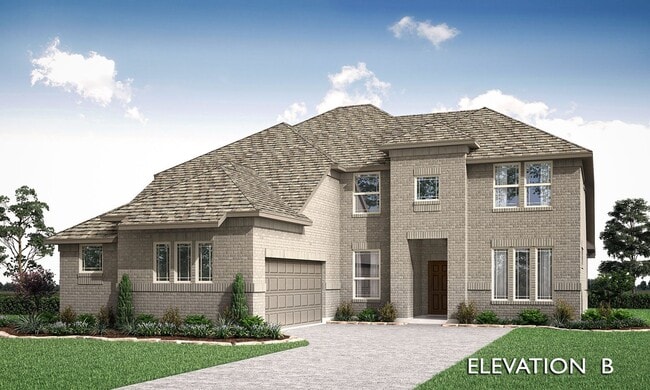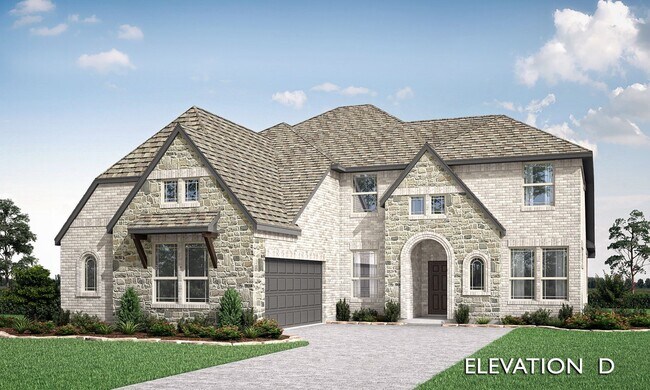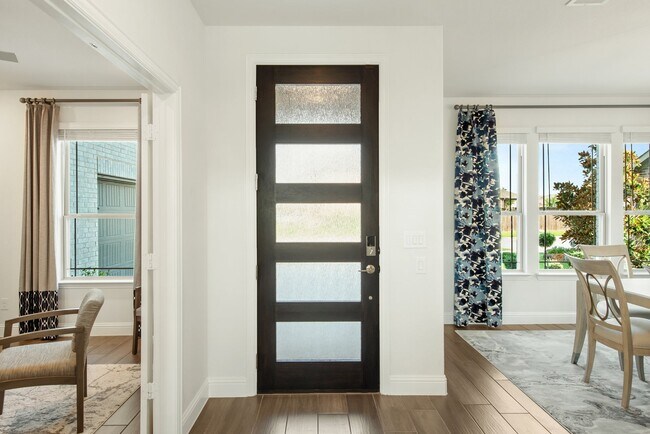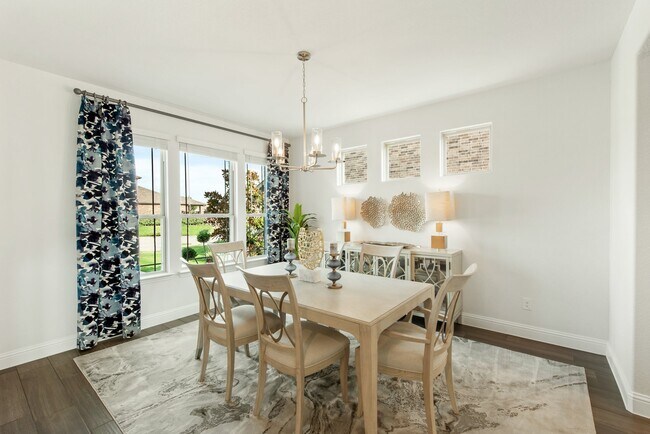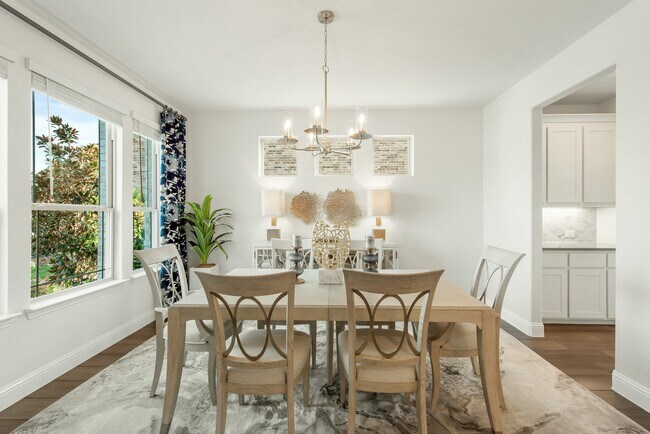
Northlake, TX 76247
Estimated payment starting at $3,728/month
Highlights
- Fitness Center
- New Construction
- Clubhouse
- Gated with Attendant
- Gourmet Kitchen
- Sauna
About This Floor Plan
The Classic Series Seaberry floor plan is a two-story home with various room combinations. The floor plan includes four bedrooms, three and a half bathrooms, a dining room, media room, and a study. This floor plan allows you to have the option for a fifth bedroom with two of the following: dining room, media room, or study. You also have the option for a 6th bedroom with one of the following: dining room or study. Contact us or visit our model home for more information about this and other available plans.
Builder Incentives
Limited-Time Harvest Upgrade Event – Ends February 28th! Get $15,000 to $17,000 in additional exterior finishes when you contract before the sale ends. Applies to new builds and select inventory homes. See community manager for details.
Sales Office
| Monday - Saturday |
10:00 AM - 6:00 PM
|
| Sunday |
12:00 PM - 6:00 PM
|
Home Details
Home Type
- Single Family
Lot Details
- Fenced
- Landscaped
- Sprinkler System
Parking
- 2 Car Attached Garage
- Front Facing Garage
Home Design
- New Construction
Interior Spaces
- 3,478 Sq Ft Home
- 2-Story Property
- Ceiling Fan
- Double Pane Windows
- Attic
Kitchen
- Gourmet Kitchen
- Range Hood
- Built-In Microwave
- Dishwasher
- Kitchen Island
- Granite Countertops
- Tiled Backsplash
- Raised Panel Cabinets
- Disposal
Flooring
- Carpet
- Tile
Bedrooms and Bathrooms
- 4 Bedrooms
- Walk-In Closet
- Granite Bathroom Countertops
- Dual Sinks
- Walk-in Shower
Additional Features
- Covered Patio or Porch
- Tankless Water Heater
Community Details
Overview
- Property has a Home Owners Association
- Pond in Community
- Greenbelt
Amenities
- Community Fire Pit
- Sauna
- Clubhouse
Recreation
- Pickleball Courts
- Community Playground
- Fitness Center
- Community Pool
- Splash Pad
- Park
- Dog Park
- Trails
Security
- Gated with Attendant
Map
Other Plans in Timberbrook - 4B
About the Builder
- Timberbrook - 3B-4A
- Timberbrook - 4B
- Timberbrook
- Timberbrook
- 414 W 4th St
- 2624 Jordan Dwyer Way
- 2633 Jordan Dwyer Way
- 2700 Jordan Dwyer Way
- 711 Hummingbird Ln
- 9465 Bluestem Ln
- 8602
- The Preserve - 50' Smart Series
- The Preserve - Estates
- Timberbrook
- Timberbrook - Estates Collection
- Timberbrook - Ladera
- The Preserve - 40’ Smart Series
- Reatta Ridge
- Reatta Ridge - Classic 3 Car Collection
- Reatta Ridge - Classic Collection
