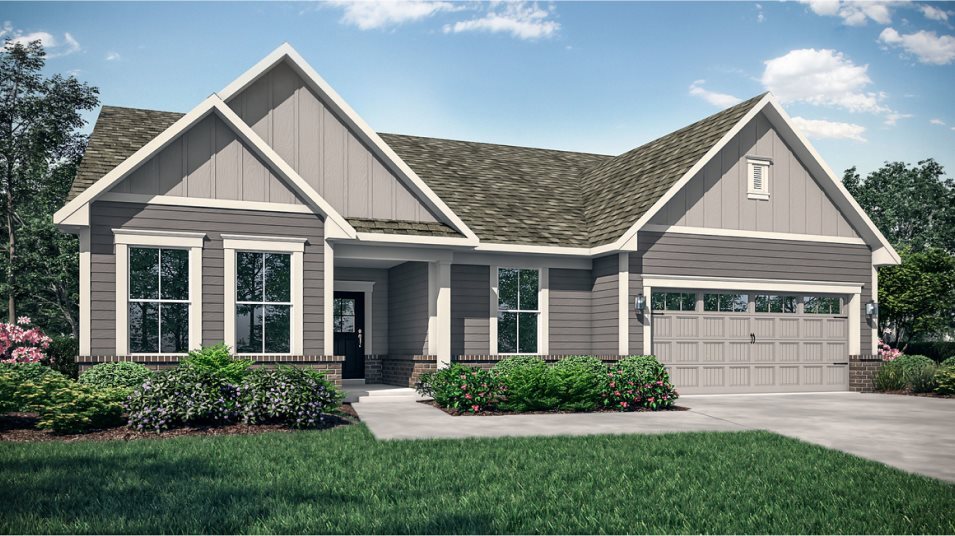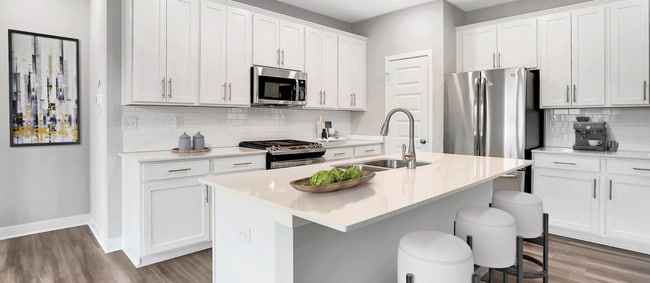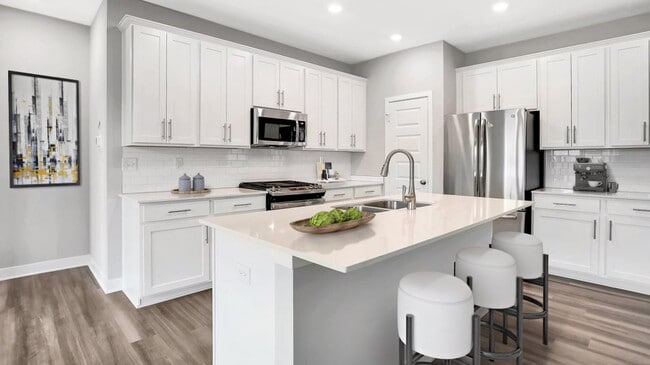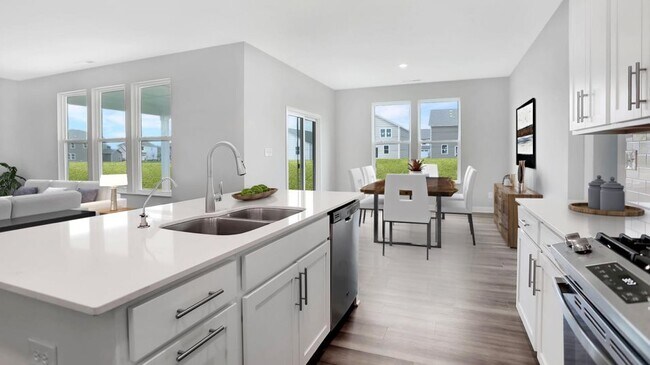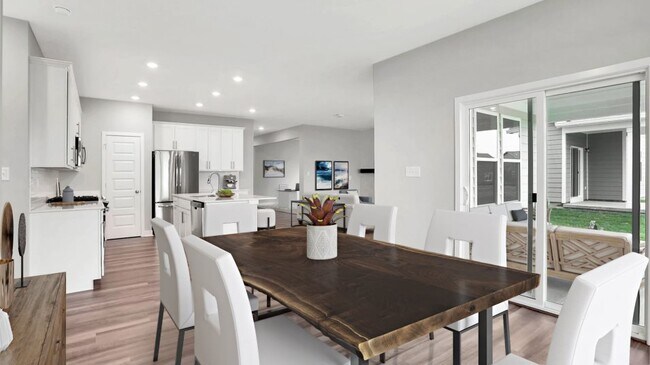
Estimated payment starting at $3,042/month
Total Views
37,432
3
Beds
3
Baths
2,225
Sq Ft
$213
Price per Sq Ft
Highlights
- New Construction
- Primary Bedroom Suite
- Bonus Room
- Sugar Grove Elementary School Rated A
- Pond in Community
- Great Room
About This Floor Plan
This spacious single-story home delivers modern elegance with ample room to grow and entertain. Off the foyer is a flex space ideal for at-home work or hosting guests, while at the back is an open design among the kitchen, Great Room and dining area with access to a covered patio for outdoor experiences. Across the hallway is a luxe owner’s suite with a spa-inspired bathroom and walk-in closet. In addition to a desirable secondary suite and third bedroom, there is a two-car garage for versatile needs.
Sales Office
Hours
Monday - Sunday
11:00 AM - 6:00 PM
Office Address
1330 Sambar Ct
Greenwood, IN 46143
Home Details
Home Type
- Single Family
HOA Fees
- $81 Monthly HOA Fees
Parking
- 2 Car Attached Garage
- Front Facing Garage
Home Design
- New Construction
Interior Spaces
- 1-Story Property
- Ceiling Fan
- Recessed Lighting
- Formal Entry
- Smart Doorbell
- Great Room
- Dining Room
- Bonus Room
- Flex Room
Kitchen
- Breakfast Room
- Eat-In Kitchen
- Breakfast Bar
- Walk-In Pantry
- Dishwasher
- Stainless Steel Appliances
- Kitchen Island
- Quartz Countertops
- Tiled Backsplash
- Built-In Trash or Recycling Cabinet
- Prep Sink
- Disposal
- Kitchen Fixtures
Flooring
- Carpet
- Luxury Vinyl Plank Tile
Bedrooms and Bathrooms
- 3 Bedrooms
- Primary Bedroom Suite
- Dual Closets
- Walk-In Closet
- 3 Full Bathrooms
- Primary bathroom on main floor
- Quartz Bathroom Countertops
- Double Vanity
- Private Water Closet
- Bathroom Fixtures
- Bathtub with Shower
- Walk-in Shower
Laundry
- Laundry Room
- Laundry on main level
- Washer and Dryer Hookup
Home Security
- Smart Lights or Controls
- Smart Thermostat
Utilities
- Programmable Thermostat
- Water Softener
Additional Features
- Energy-Efficient Hot Water Distribution
- Covered Patio or Porch
Community Details
- Pond in Community
Map
Other Plans in Deerfield
About the Builder
Since 1954, Lennar has built over one million new homes for families across America. They build in some of the nation’s most popular cities, and their communities cater to all lifestyles and family dynamics, whether you are a first-time or move-up buyer, multigenerational family, or Active Adult.
Nearby Homes
- Deerfield
- Berry Chase
- 4060 Berry Chase Blvd
- 651 Rylan Cir
- 5554 Harness Dr
- Meadows at Belleview
- 3110 W Smith Valley Rd
- 4867 Lakeview Dr
- 5118 Nottinghill Ct
- 5051 Nottinghill Ct
- 5336 Ashby Ct
- 2843 Grandview Ln
- 0 S Morgantown Rd Unit MBR22067978
- 5906 Aleppo Ln
- 6684 Travis Rd
- 2021 Old State Road 37
- Brighton Knoll - Designer Collection
- 4000 N State Road 135
- 000 N State Road 135
- 1260 Lincoln Park Blvd
