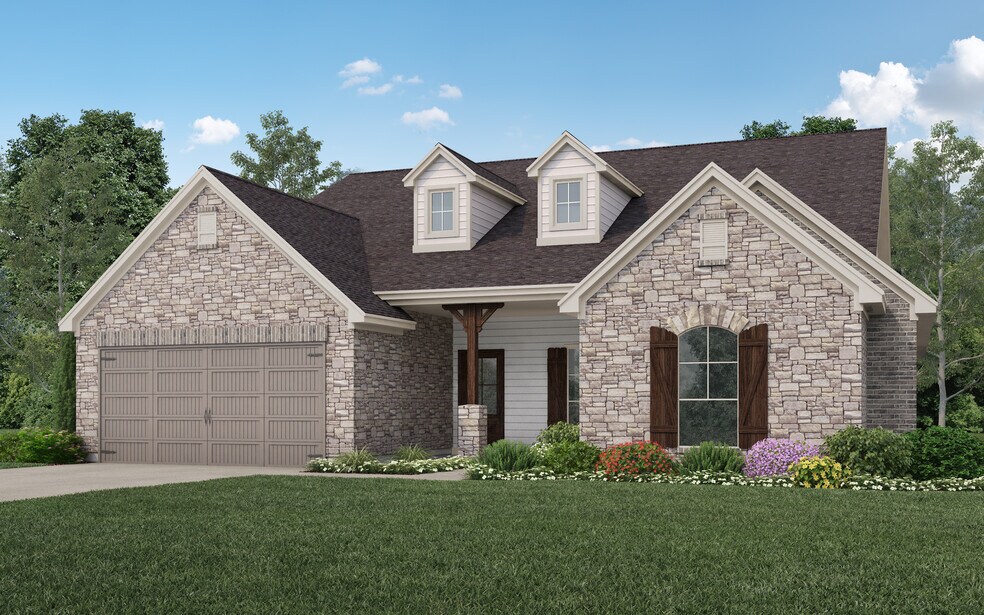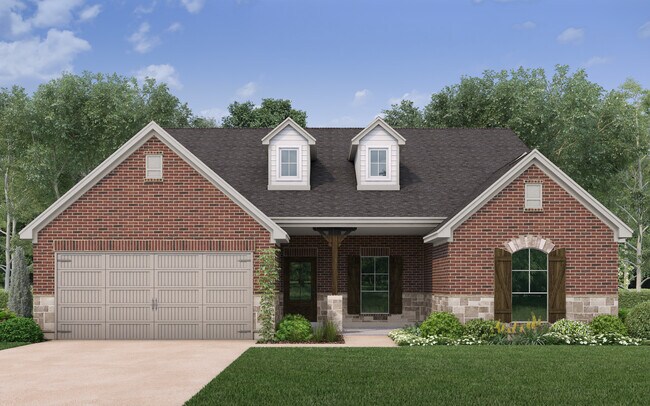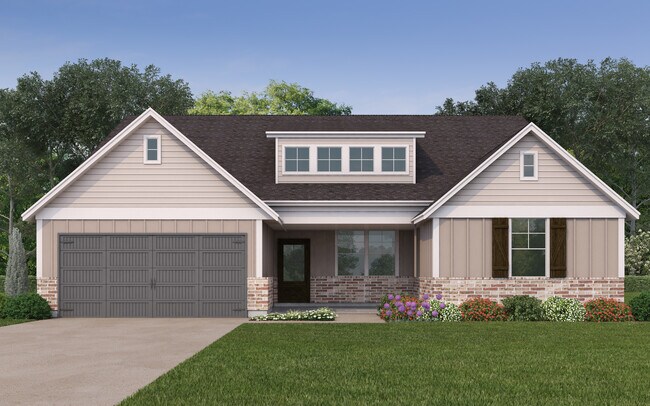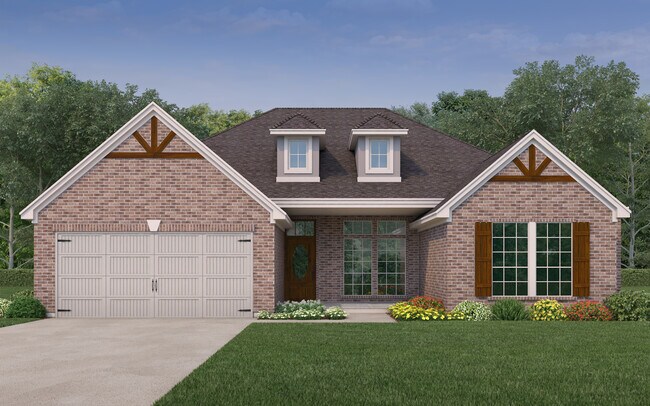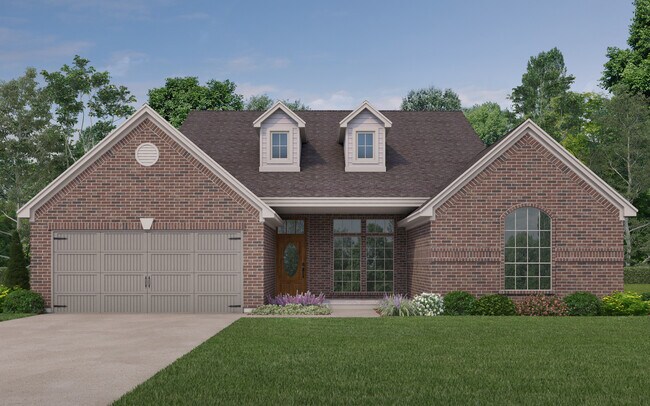
Estimated payment starting at $2,868/month
Highlights
- New Construction
- Engineered Wood Flooring
- Mud Room
- Primary Bedroom Suite
- Granite Countertops
- Covered Patio or Porch
About This Floor Plan
Builder Incentives Offered* please visit our website (www.kendallhomes.net) or a sales model for more information. Introducing the Seabury, an extraordinary plan by Kendall Homes that redefines the concept of modern living. This remarkable residence features 4 bedrooms, 2.5 baths, and an expansive 2,492 square feet of thoughtfully designed living space. The flexibility of a 2/3 car garage adds a practical touch, allowing you to customize the space to meet your specific needs. Step into the Seabury and experience a warm and inviting ambiance, accentuated by contemporary design elements. The Seabury offers a dinning room or study option to fit and needs. With four well-appointed bedrooms, two and a half stylish baths, and a generously laid-out floor plan, this home invites you to indulge in a lifestyle of sophistication and comfort. Rest assured, every Kendall Home comes with a 10-year structural warranty, providing homeowners with enduring peace of mind. The Seabury plan is Ready to Build, offering you the flexibility to personalize your dream home to perfection. Take the next step in luxury living—schedule a showing today and envision the unparalleled comfort and elegance that await you in this remarkable property.
Sales Office
Home Details
Home Type
- Single Family
HOA Fees
- $38 Monthly HOA Fees
Parking
- 2 Car Attached Garage
- Front Facing Garage
Taxes
- No Special Tax
Home Design
- New Construction
Interior Spaces
- 2,492 Sq Ft Home
- 1-Story Property
- Ceiling Fan
- Double Pane Windows
- Mud Room
- Formal Entry
- Formal Dining Room
- Flex Room
- Engineered Wood Flooring
- Pest Guard System
Kitchen
- Breakfast Room
- Eat-In Kitchen
- Breakfast Bar
- Walk-In Pantry
- Built-In Microwave
- Dishwasher
- Stainless Steel Appliances
- Kitchen Island
- Granite Countertops
- Tiled Backsplash
- Solid Wood Cabinet
- Prep Sink
- Disposal
Bedrooms and Bathrooms
- 4-5 Bedrooms
- Primary Bedroom Suite
- Walk-In Closet
- Powder Room
- Primary bathroom on main floor
- Stone Countertops In Bathroom
- Granite Bathroom Countertops
- Secondary Bathroom Double Sinks
- Dual Vanity Sinks in Primary Bathroom
- Private Water Closet
- Bathtub with Shower
- Walk-in Shower
Laundry
- Laundry Room
- Laundry on main level
Utilities
- Central Heating and Cooling System
- SEER Rated 13-15 Air Conditioning Units
- Smart Home Wiring
- Wi-Fi Available
- Cable TV Available
Additional Features
- Covered Patio or Porch
- Landscaped
Map
Other Plans in Deer Pines
About the Builder
Frequently Asked Questions
- Deer Pines
- East Williams Cove
- 17040 E Williams Rd
- 0000 E Williams Rd
- 8441 Adcock Acres Dr
- 13524 Caldwell St
- Deer Pines
- 13544 Caldwell St
- Williams Reserve East
- Sweetwater Ridge
- 0 Peach Creek Dr
- TBD Magnolia Dr
- 17960 Dogwood Dr
- 15203 Bart Lake Rd
- 15291 Bart Lake Rd
- 0 Mcrae Cir
- 001 Lake Shore Dr
- TBD2 Lake Shore Dr
- TBD4 Lake Shore Dr
- TBD5 Lake Shore Dr
Ask me questions while you tour the home.
