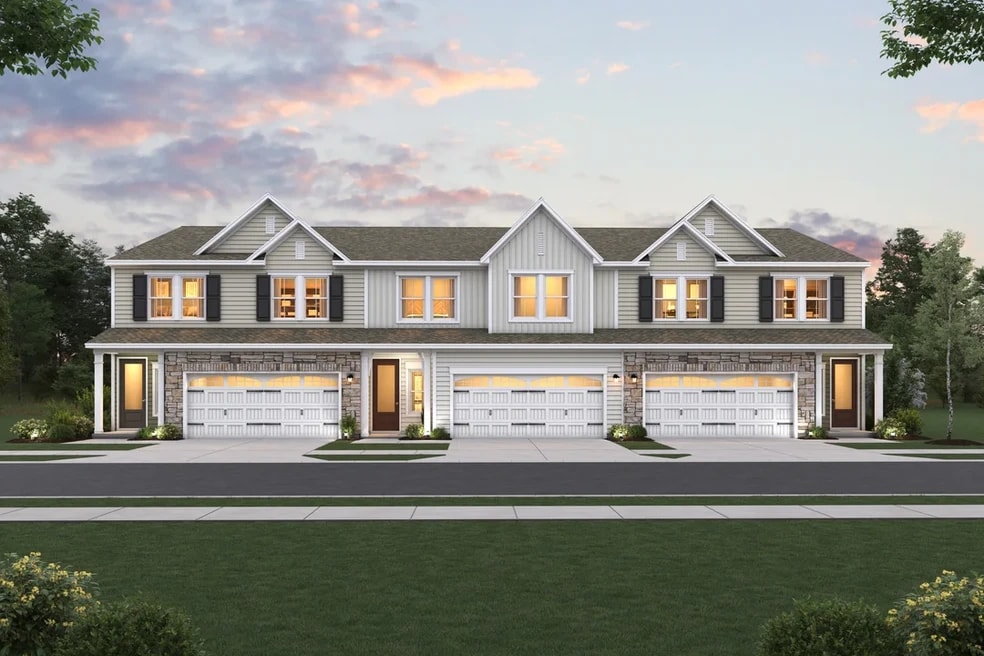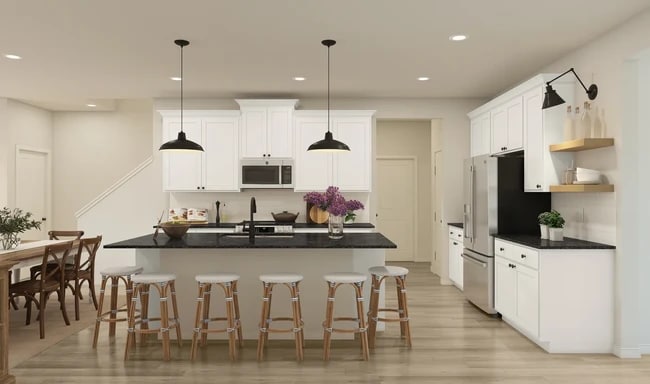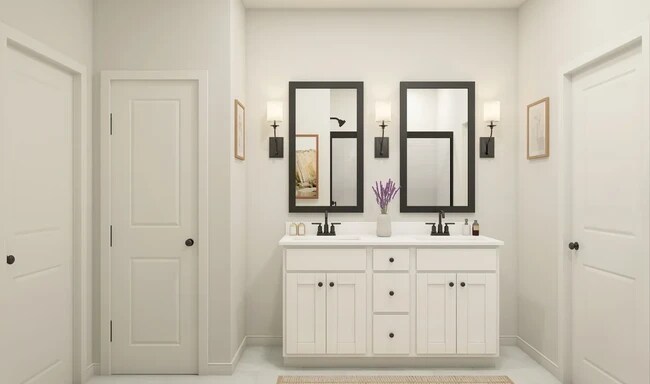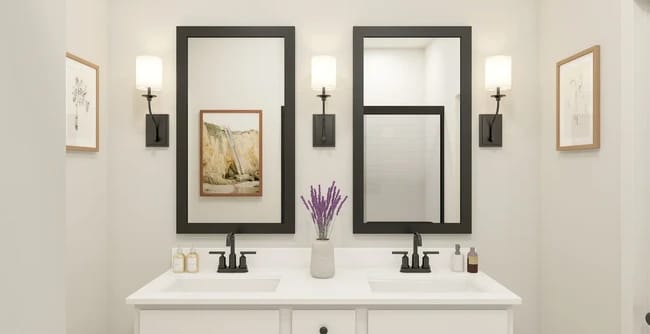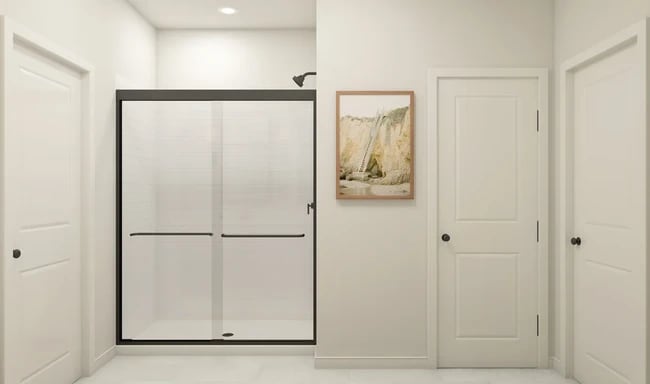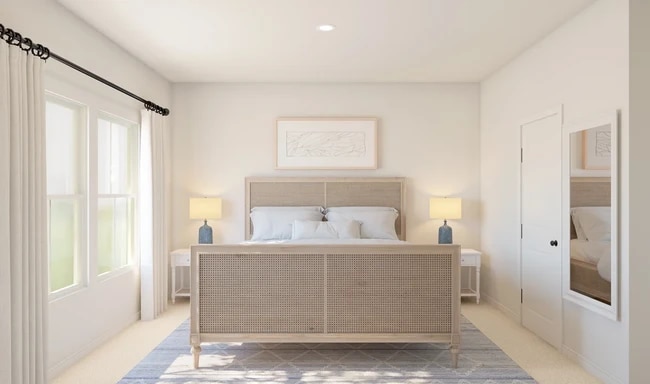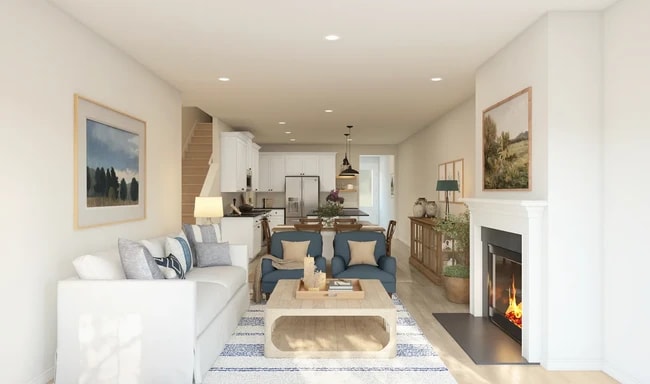NEW CONSTRUCTION
$2K PRICE DROP
Estimated payment starting at $2,160/month
Total Views
9,278
3
Beds
2.5
Baths
1,940+
Sq Ft
$155+
Price per Sq Ft
Highlights
- New Construction
- Main Floor Primary Bedroom
- Great Room
- Primary Bedroom Suite
- Loft
- Covered Patio or Porch
About This Floor Plan
Gorgeous kitchen with oversized eat-in island and gas cooking overlooking great room and optional fireplace. Tranquil first-floor primary suite. Ample storage space, including 2 coat closets, a kitchen pantry, a linen closet, and a storage closet on the first floor. Welcoming patio with side privacy fencing and optional covered patio. Spacious second-floor loft perfect for additional entertainment space, home office, reading nook, and more.
Sales Office
Hours
| Monday |
10:00 AM - 6:00 PM
|
| Tuesday |
10:00 AM - 6:00 PM
|
| Wednesday |
12:00 PM - 6:00 PM
|
| Thursday |
10:00 AM - 6:00 PM
|
| Friday |
10:00 AM - 6:00 PM
|
| Saturday |
10:00 AM - 6:00 PM
|
| Sunday |
12:00 PM - 6:00 PM
|
Office Address
5058 Shepherds Glen
Willoughby, OH 44094
Townhouse Details
Home Type
- Townhome
HOA Fees
- $279 Monthly HOA Fees
Parking
- 2 Car Attached Garage
- Front Facing Garage
Home Design
- New Construction
- Triplex Unit
Interior Spaces
- 2-Story Property
- Fireplace
- Great Room
- Open Floorplan
- Dining Area
- Loft
- Dishwasher
Bedrooms and Bathrooms
- 3 Bedrooms
- Primary Bedroom on Main
- Primary Bedroom Suite
- Walk-In Closet
- Powder Room
- Primary bathroom on main floor
- Double Vanity
- Private Water Closet
- Bathtub with Shower
- Walk-in Shower
Laundry
- Laundry Room
- Laundry on main level
- Washer and Dryer Hookup
Outdoor Features
- Covered Patio or Porch
Community Details
Recreation
- Park
Map
About the Builder
To K. Hovnanian Homes , home is the essential, restorative gathering place of the souls who inhabit it. Home is where people can be their truest selves. It’s where people build the memories of a lifetime and where people spend the majority of their twenty four hours each day. And the way these spaces are designed have a drastic impact on how people feel–whether it’s textures that welcome people to relax and unwind, or spaces that help peoples minds achieve a state of calm, wonder, and dreams. At K. Hovnanian, we're passionate about building beautiful homes.
Nearby Homes
- Aspire at Shepherds Glen
- 5051 Shepherds Glen
- 0 Som Center Rd Unit 5164422
- 34345 Giovanni Ave
- 0 Hanna Rd
- Old School Village
- Old School Village
- 0 Green Ridge Dr
- 390 E 332nd St
- 4322 Literary Ln
- 33862 Beachpark Dr
- 38125 Highgate Bluff Ln
- V/L 11 Carlton Dr
- V/L 12 Carlton Dr
- V/L 13-14 Carlton Dr
- 35931 Woodland Dr
- 2811 Bishop Rd
- V/L 39 Chardon Rd
- S/L 2 Giovanni Ave
- 0 White Rd Unit 3327854

