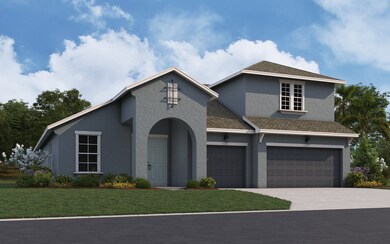
Boca II w/Bonus Parrish, FL 34219
East Ellentown NeighborhoodEstimated payment $3,942/month
Highlights
- Waterfront Community
- Clubhouse
- Trails
- New Construction
- Community Pool
- 1-Story Property
About This Home
Welcome to the Boca II with Bonus! This impressive two-story floor plan spans 3,278 square feet and features 4 bedrooms, 4 bathrooms, and a spacious 3-car garage. The fourth bedroom upstairs includes its own bathroom, making it perfect for guests or a private retreat. Enjoy an open-concept living area and kitchen with quartz countertops, stainless steel appliances, and a fully shelved pantry. The main level also offers a versatile flex room, an additional bonus room, a convenient first-floor laundry, and a covered lanai for outdoor relaxation. Don’t miss your chance to make the Boca II your dream home!
Home Details
Home Type
- Single Family
Parking
- 3 Car Garage
Home Design
- New Construction
- Ready To Build Floorplan
- Boca Ii W/Bonus Plan
Interior Spaces
- 3,278 Sq Ft Home
- 1-Story Property
Bedrooms and Bathrooms
- 4 Bedrooms
- 4 Full Bathrooms
Community Details
Overview
- Actively Selling
- Built by Dream Finders Homes
- Seaire Subdivision
Amenities
- Clubhouse
Recreation
- Waterfront Community
- Community Pool
- Trails
Sales Office
- 9117 Gulf Haven Dr
- Parrish, FL 34219
- 813-501-6861
- Builder Spec Website
Office Hours
- Monday - Thursday & Saturday 10 AM - 6 PM, Friday & Sunday 12 PM - 6 PM
Map
Similar Homes in Parrish, FL
Home Values in the Area
Average Home Value in this Area
Property History
| Date | Event | Price | Change | Sq Ft Price |
|---|---|---|---|---|
| 04/06/2025 04/06/25 | Price Changed | $599,990 | -2.0% | $183 / Sq Ft |
| 02/24/2025 02/24/25 | For Sale | $611,990 | -- | $187 / Sq Ft |
- 9222 Gulf Haven Dr
- 7614 Sea Oak Ct
- 7618 Sea Oak Ct
- 9234 Gulf Haven Dr
- 9117 Gulf Haven Dr
- 9117 Gulf Haven Dr
- 9117 Gulf Haven Dr
- 9117 Gulf Haven Dr
- 9117 Gulf Haven Dr
- 9117 Gulf Haven Dr
- 9117 Gulf Haven Dr
- 9117 Gulf Haven Dr
- 7582 Sea Oak Ct
- 7610 Sea Oak Ct
- 7578 Sea Oak Ct
- 9148 Gulf Haven Dr
- 9246 Gulf Haven Dr
- 9238 Gulf Haven Dr
- 9105 Gulf Haven Dr






