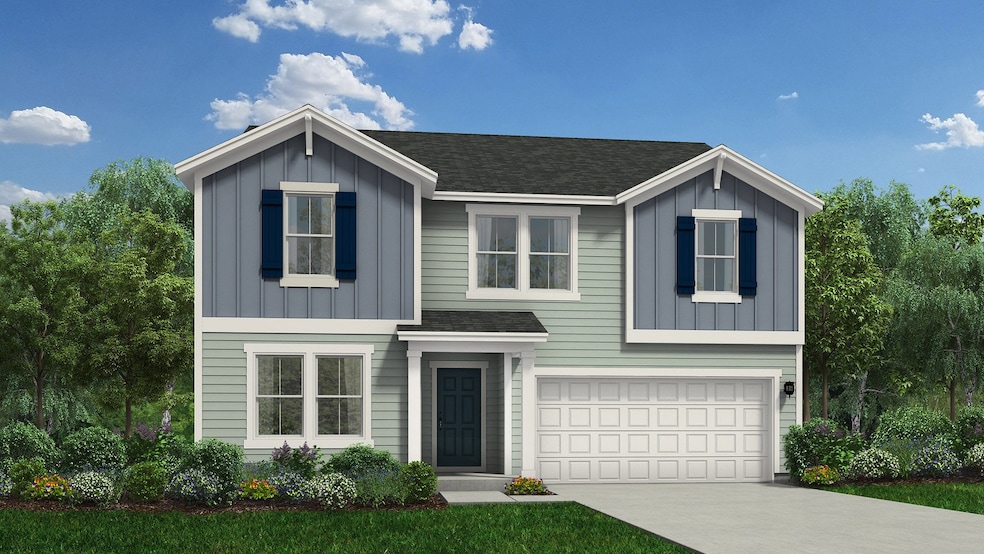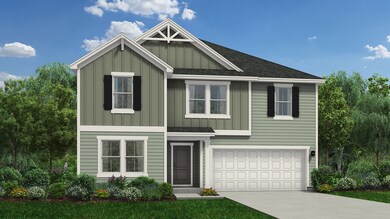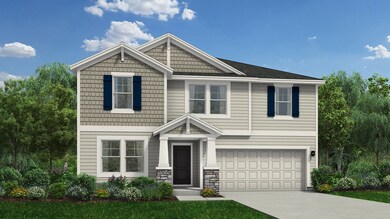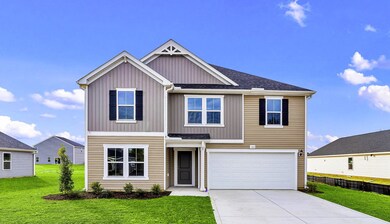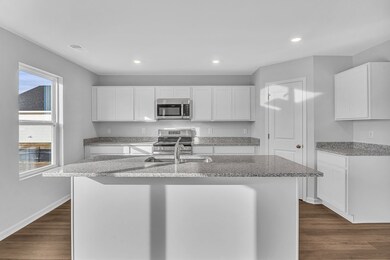
Prelude Sunset Beach, NC 28468
Estimated payment $2,128/month
About This Home
Welcome to the ‘Prelude’ by Dream Finders Homes in Seaside Palms. This two-story floor plan features a spacious and open main living area with a convenient study or guest suite to fit your needs. A beautiful kitchen island is located next to the dining nook and makes for easy cooking and entertaining. The kitchen is open to a cozy and roomy family area perfect for relaxing or gathering. Retreat upstairs to find the Owner’s suite located conveniently by the top of the stairs, but perfectly hidden to be an oasis away from the rest of the bedrooms. It features a large bathroom and walk-in closet. Two or three additional bedrooms and a full bathroom are also located on the second floor along with a loft and another study! Three to five bedroom options make this home perfect for a family of any size.
Home Details
Home Type
- Single Family
Parking
- 2 Car Garage
Home Design
- New Construction
- Ready To Build Floorplan
- Prelude Plan
Interior Spaces
- 2,433 Sq Ft Home
- 2-Story Property
Bedrooms and Bathrooms
- 3 Bedrooms
Community Details
Overview
- Actively Selling
- Built by Dream Finders Homes
- Seaside Palms Subdivision
Sales Office
- 6911 Seaside Palms Place
- Sunset Beach, NC 28468
- 843-994-5966
- Builder Spec Website
Office Hours
- Monday-Saturday: 10:00AM-5:00PM Sunday: 1:00PM-5:00PM Walk-in or By Appointment
Map
Similar Homes in Sunset Beach, NC
Home Values in the Area
Average Home Value in this Area
Property History
| Date | Event | Price | Change | Sq Ft Price |
|---|---|---|---|---|
| 04/16/2025 04/16/25 | Price Changed | $323,990 | +0.3% | $133 / Sq Ft |
| 03/12/2025 03/12/25 | Price Changed | $322,990 | +0.3% | $133 / Sq Ft |
| 02/24/2025 02/24/25 | For Sale | $321,990 | -- | $132 / Sq Ft |
- 6911 Seaside Palms Place
- 6911 Seaside Palms Place
- 6911 Seaside Palms Place
- 6911 Seaside Palms Place
- 6911 Seaside Palms Place
- 6911 Seaside Palms Place
- 6911 Seaside Palms Place
- 6906 Seaside Palms Place SW
- 6918 Seaside Palms Place
- 6990 Seaside Palms Place SW
- 6958 Seaside Palms Place SW
- 6950 Seaside Palms Place SW
- 284 Mandolin Ct SW
- 6982 Seaside Palms Place SW
- 6978 Seaside Palms Place SW
- 6986 Seaside Palms Place SW
- 6970 Seaside Palms Place SW
- 200 Seaside Rd SW
- 285 Sedgefield Place SW
- 6970 Seaside Palms Place
