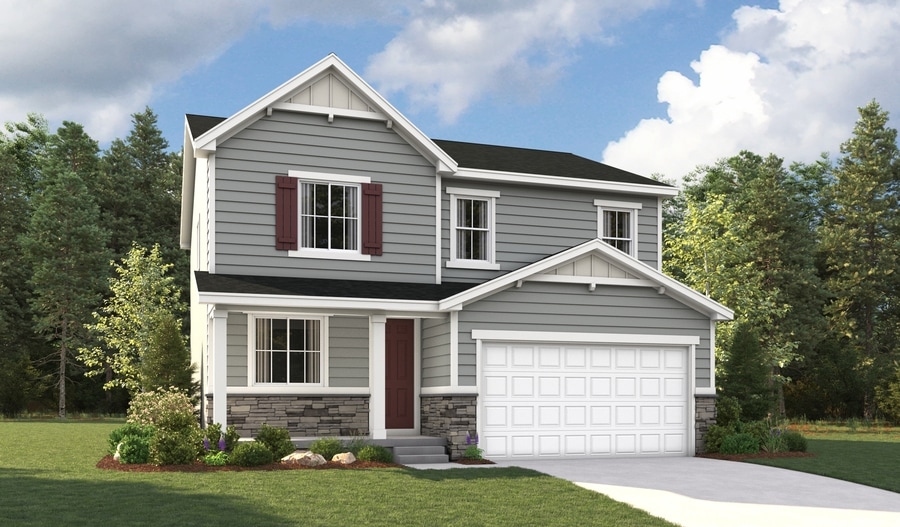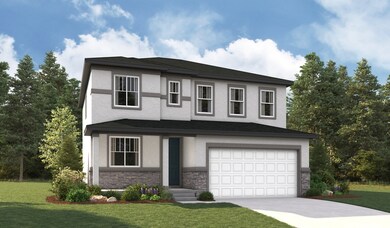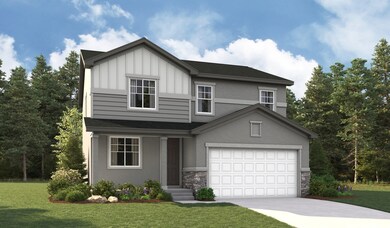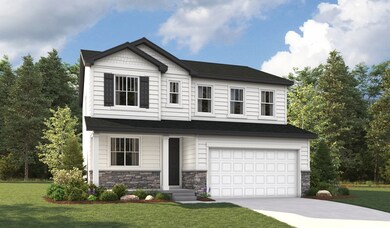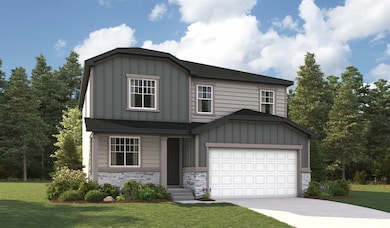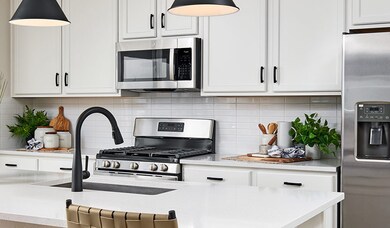
Lapis Brigham City, UT 84302
Estimated payment $3,285/month
Total Views
7,230
3
Beds
2.5
Baths
2,180
Sq Ft
$229
Price per Sq Ft
About This Home
The main floor of the beautiful Lapis plan offers an inviting great room and an open dining area that flows into a corner kitchen with a center island and walk-in pantry. This level will either feature a flex space or a study. Upstairs, enjoy a convenient laundry and a luxurious primary suite. This second floor will be built with either a loft or an extra bedroom. Additional features may include a cozy great room fireplace. You'll love the professionally curated finishes!
Home Details
Home Type
- Single Family
Parking
- 2 Car Garage
Home Design
- New Construction
- Ready To Build Floorplan
- Lapis Plan
Interior Spaces
- 2,180 Sq Ft Home
- 2-Story Property
Bedrooms and Bathrooms
- 3 Bedrooms
Community Details
Overview
- Actively Selling
- Built by Richmond American Homes
- Seasons At Beeton Path Subdivision
Sales Office
- 1171 West 400 South
- Brigham City, UT 84302
- 801-545-3429
- Builder Spec Website
Office Hours
- Mon - Wed. 10 am - 6 pm, Thur. 12 pm - 6 pm, Fri. - Sat. 10 am - 6 pm, Sun. Closed
Map
Create a Home Valuation Report for This Property
The Home Valuation Report is an in-depth analysis detailing your home's value as well as a comparison with similar homes in the area
Similar Homes in Brigham City, UT
Home Values in the Area
Average Home Value in this Area
Property History
| Date | Event | Price | Change | Sq Ft Price |
|---|---|---|---|---|
| 06/17/2025 06/17/25 | Price Changed | $499,990 | +0.6% | $229 / Sq Ft |
| 05/28/2025 05/28/25 | Price Changed | $496,893 | +0.2% | $228 / Sq Ft |
| 05/01/2025 05/01/25 | Price Changed | $495,893 | -2.7% | $227 / Sq Ft |
| 04/29/2025 04/29/25 | Price Changed | $509,545 | +1.3% | $234 / Sq Ft |
| 04/25/2025 04/25/25 | Price Changed | $502,893 | +0.5% | $231 / Sq Ft |
| 04/15/2025 04/15/25 | Price Changed | $500,568 | +0.2% | $230 / Sq Ft |
| 04/11/2025 04/11/25 | Price Changed | $499,568 | 0.0% | $229 / Sq Ft |
| 03/29/2025 03/29/25 | Price Changed | $499,493 | +8.1% | $229 / Sq Ft |
| 03/25/2025 03/25/25 | For Sale | $461,990 | -- | $212 / Sq Ft |
Nearby Homes
- 1171 W 400 S
- 1171 W 400 S
- 1171 W 400 S
- 1117 W 450 S Unit 36
- 1059 W 400 S
- 1059 W 400 S Unit 46
- 1065 W 400 S
- 1065 W 400 S Unit 45
- 1071 W 400 S
- 1071 W 400 S Unit 44
- 1077 W 400 S
- 1077 W 400 S Unit 43
- 1083 W 400 S
- 1083 W 400 S Unit 42
- 1089 W 400 S Unit 41
- 1059 W 600 S
- 1037 W 600 S
- 1095 W 400 S
- 1095 W 400 S Unit 40
- 987 W 600 S
