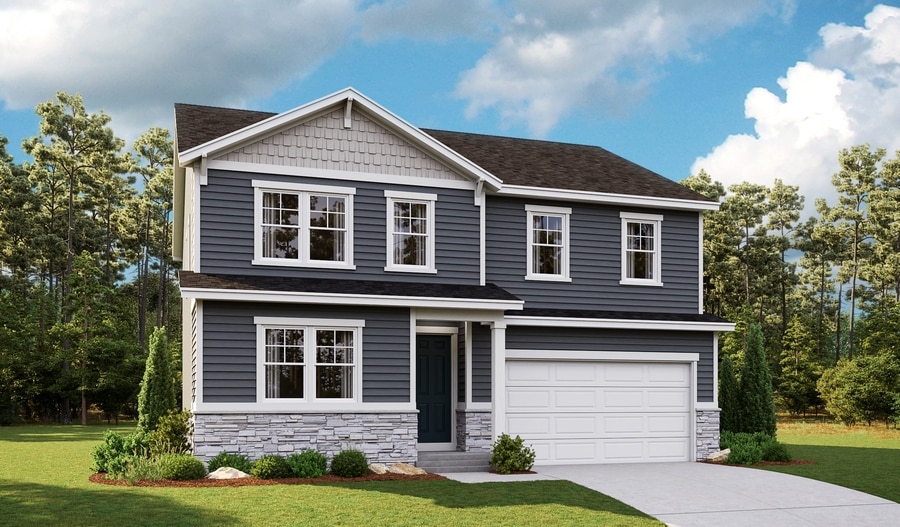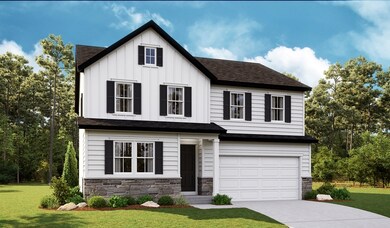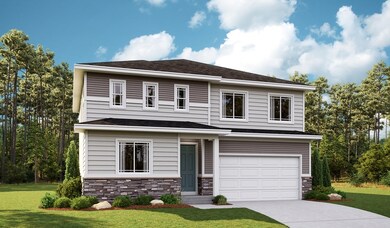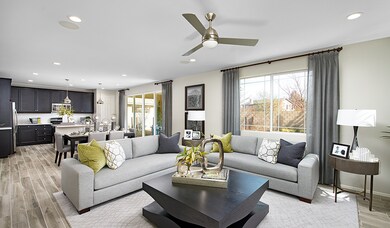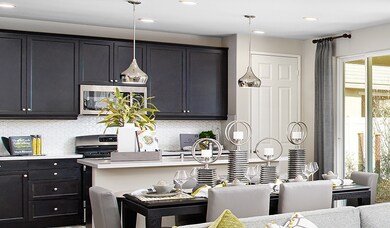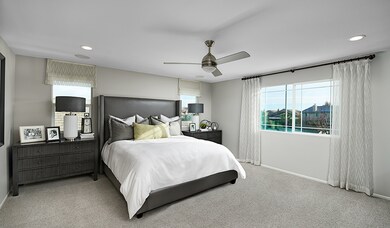
Tourmaline Brigham City, UT 84302
Estimated payment $3,547/month
Total Views
9,490
4
Beds
2
Baths
2,670
Sq Ft
$202
Price per Sq Ft
About This Home
The two-story Tourmaline plan offers abundant curb appeal. The main floor showcases an open layout with a great room, a dining area and a kitchen with a center island. This home will be built with either a study or an extra bedroom. Upstairs, the primary suite features an immense walk-in closet and a private bath. The second floor will be built with either a loft or an extra bedroom. You'll love the professionally curated fixtures and finishes selected by our design team!
Home Details
Home Type
- Single Family
Parking
- 2 Car Garage
Home Design
- New Construction
- Ready To Build Floorplan
- Tourmaline Plan
Interior Spaces
- 2,670 Sq Ft Home
- 2-Story Property
Bedrooms and Bathrooms
- 4 Bedrooms
- 2 Full Bathrooms
Community Details
Overview
- Actively Selling
- Built by Richmond American Homes
- Seasons At Beeton Path Subdivision
Sales Office
- 1171 West 400 South
- Brigham City, UT 84302
- 801-545-3429
- Builder Spec Website
Office Hours
- Mon - Wed. 10 am - 6 pm, Thur. 12 pm - 6 pm, Fri. - Sat. 10 am - 6 pm, Sun. Closed
Map
Create a Home Valuation Report for This Property
The Home Valuation Report is an in-depth analysis detailing your home's value as well as a comparison with similar homes in the area
Similar Homes in Brigham City, UT
Home Values in the Area
Average Home Value in this Area
Property History
| Date | Event | Price | Change | Sq Ft Price |
|---|---|---|---|---|
| 05/28/2025 05/28/25 | Price Changed | $539,831 | +0.2% | $202 / Sq Ft |
| 05/01/2025 05/01/25 | Price Changed | $538,831 | 0.0% | $202 / Sq Ft |
| 05/01/2025 05/01/25 | For Sale | $538,831 | -3.8% | $202 / Sq Ft |
| 04/28/2025 04/28/25 | Off Market | -- | -- | -- |
| 04/15/2025 04/15/25 | Price Changed | $560,097 | +0.2% | $210 / Sq Ft |
| 04/11/2025 04/11/25 | Price Changed | $559,097 | 0.0% | $209 / Sq Ft |
| 04/09/2025 04/09/25 | Price Changed | $559,022 | +6.5% | $209 / Sq Ft |
| 03/29/2025 03/29/25 | Price Changed | $524,990 | +7.6% | $197 / Sq Ft |
| 03/25/2025 03/25/25 | For Sale | $487,990 | -- | $183 / Sq Ft |
Nearby Homes
- 1171 W 400 S
- 1171 W 400 S
- 1171 W 400 S
- 1171 W 400 S
- 1117 W 450 S Unit 36
- 1059 W 400 S
- 1059 W 400 S Unit 46
- 1065 W 400 S
- 1065 W 400 S Unit 45
- 1071 W 400 S
- 1071 W 400 S Unit 44
- 1077 W 400 S
- 1077 W 400 S Unit 43
- 1083 W 400 S
- 1083 W 400 S Unit 42
- 1089 W 400 S Unit 41
- 1059 W 600 S
- 1037 W 600 S
- 1095 W 400 S
- 1095 W 400 S Unit 40
