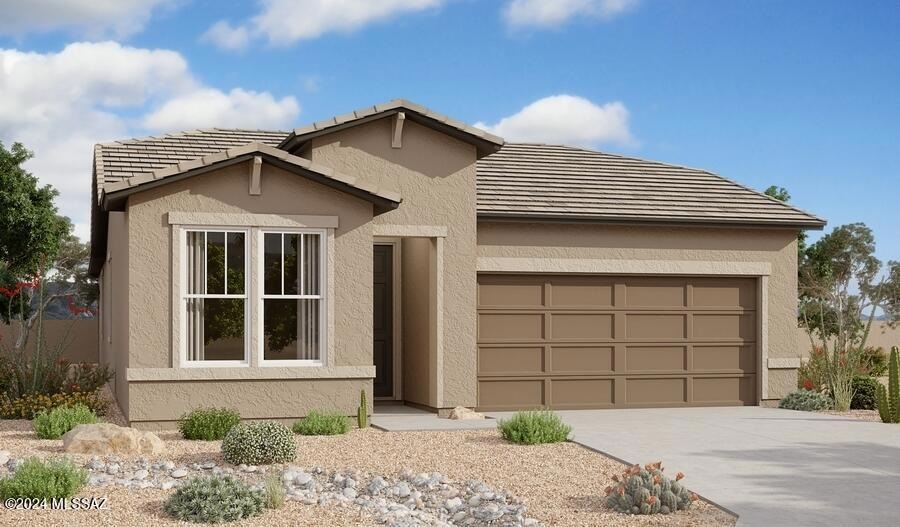11917 E Becker Dr Corona de Tuc, AZ 85641
Rita Ranch Neighborhood
4
Beds
2
Baths
2,040
Sq Ft
5,175
Sq Ft Lot
Highlights
- New Construction
- 2 Car Garage
- Contemporary Architecture
- Acacia Elementary School Rated A
- Home Energy Rating Service (HERS) Rated Property
- Solid Surface Bathroom Countertops
About This Home
As of November 2024An open layout showcasing a spacious great room, dining area and large kitchen with natural stone countertops makes up the heart of the inviting Sapphire home design. Dual walk-in closets accent the indulgent owner's suite, complete with an attached bath. This home also boasts three secondary bedrooms, 2 full baths and a teen room for added living space.
Home Details
Home Type
- Single Family
Est. Annual Taxes
- $548
Year Built
- Built in 2024 | New Construction
Lot Details
- 5,175 Sq Ft Lot
- Lot Dimensions are 45x115x45x115
- Block Wall Fence
- Native Plants
- Shrub
- Paved or Partially Paved Lot
- Drip System Landscaping
- Landscaped with Trees
- Front Yard
- Property is zoned Pima County - R3
HOA Fees
- $31 Monthly HOA Fees
Home Design
- Contemporary Architecture
- Ranch Style House
- Frame With Stucco
- Tile Roof
Interior Spaces
- 2,040 Sq Ft Home
- Ceiling height of 9 feet or more
- Double Pane Windows
- Entrance Foyer
- Great Room
- Family Room Off Kitchen
- Dining Area
Kitchen
- Breakfast Bar
- Walk-In Pantry
- Electric Oven
- Gas Range
- Microwave
- Stainless Steel Appliances
- Kitchen Island
- Stone Countertops
- Disposal
Flooring
- Carpet
- Ceramic Tile
Bedrooms and Bathrooms
- 4 Bedrooms
- Walk-In Closet
- 2 Full Bathrooms
- Solid Surface Bathroom Countertops
- Dual Vanity Sinks in Primary Bathroom
- Bathtub with Shower
- Shower Only
- Exhaust Fan In Bathroom
Laundry
- Laundry Room
- Dryer
- Washer
Parking
- 2 Car Garage
- Garage ceiling height seven feet or more
- Driveway
Accessible Home Design
- Doors with lever handles
- No Interior Steps
Schools
- Esmond Station K-8 Elementary And Middle School
- Vail Dist Opt High School
Utilities
- Forced Air Heating and Cooling System
- Natural Gas Water Heater
- High Speed Internet
Additional Features
- Home Energy Rating Service (HERS) Rated Property
- Covered patio or porch
Community Details
Overview
- Association fees include common area maintenance
- Seasons At Old Vail Subdivision, Sapphire Floorplan
Recreation
- Park
Ownership History
Date
Name
Owned For
Owner Type
Purchase Details
Listed on
Jun 4, 2024
Closed on
Nov 12, 2024
Sold by
Trust No 60 499 and Fidelity National Title Agency Inc
Bought by
Healy Stacy A and Healy Nathan A
Seller's Agent
Paul Bargnesi
Richmond American Homes of AZ
Buyer's Agent
Javier Olono
Realty Executives Arizona Territory
List Price
$406,307
Sold Price
$375,000
Premium/Discount to List
-$31,307
-7.71%
Total Days on Market
125
Views
3
Current Estimated Value
Home Financials for this Owner
Home Financials are based on the most recent Mortgage that was taken out on this home.
Estimated Appreciation
-$168
Avg. Annual Appreciation
-0.08%
Original Mortgage
$368,207
Outstanding Balance
$366,398
Interest Rate
6.12%
Mortgage Type
FHA
Estimated Equity
$8,434
Map
Create a Home Valuation Report for This Property
The Home Valuation Report is an in-depth analysis detailing your home's value as well as a comparison with similar homes in the area
Home Values in the Area
Average Home Value in this Area
Purchase History
| Date | Type | Sale Price | Title Company |
|---|---|---|---|
| Special Warranty Deed | $375,000 | Fidelity National Title Agency | |
| Special Warranty Deed | $375,000 | Fidelity National Title Agency |
Source: Public Records
Mortgage History
| Date | Status | Loan Amount | Loan Type |
|---|---|---|---|
| Open | $368,207 | FHA | |
| Closed | $368,207 | FHA |
Source: Public Records
Property History
| Date | Event | Price | Change | Sq Ft Price |
|---|---|---|---|---|
| 11/14/2024 11/14/24 | Sold | $375,000 | -6.9% | $184 / Sq Ft |
| 10/23/2024 10/23/24 | Off Market | $402,990 | -- | -- |
| 10/07/2024 10/07/24 | Pending | -- | -- | -- |
| 07/19/2024 07/19/24 | Price Changed | $402,990 | +1.3% | $198 / Sq Ft |
| 06/18/2024 06/18/24 | Price Changed | $397,990 | -2.0% | $195 / Sq Ft |
| 06/04/2024 06/04/24 | For Sale | $406,307 | -- | $199 / Sq Ft |
Source: MLS of Southern Arizona
Tax History
| Year | Tax Paid | Tax Assessment Tax Assessment Total Assessment is a certain percentage of the fair market value that is determined by local assessors to be the total taxable value of land and additions on the property. | Land | Improvement |
|---|---|---|---|---|
| 2024 | $199 | $3,526 | -- | -- |
| 2023 | $199 | $1,284 | -- | -- |
| 2022 | $199 | $1,223 | $0 | $0 |
Source: Public Records
Source: MLS of Southern Arizona
MLS Number: 22413982
APN: 305-07-4320
Nearby Homes
- 11885 E Arabelle Dr
- 11889 E Arabelle Dr
- 11881 E Arabelle Dr
- 11877 E Arabelle Dr
- 11873 E Arabelle Dr
- 11869 E Arabelle Dr
- 11862 E Becker Dr
- 11865 E Arabelle Dr
- 11868 E Arabelle Dr
- 11861 E Arabelle Dr
- 11864 E Arabelle Dr
- 11854 E Becker Dr
- 11857 E Arabelle Dr
- 11860 E Arabelle Dr
- 11850 E Becker Dr
- 11853 E Arabelle Dr
- 11856 E Arabelle Dr
- 12101 Ryscott Cir
- 11852 E Arabelle Dr
- 11839 E Arabelle Dr

