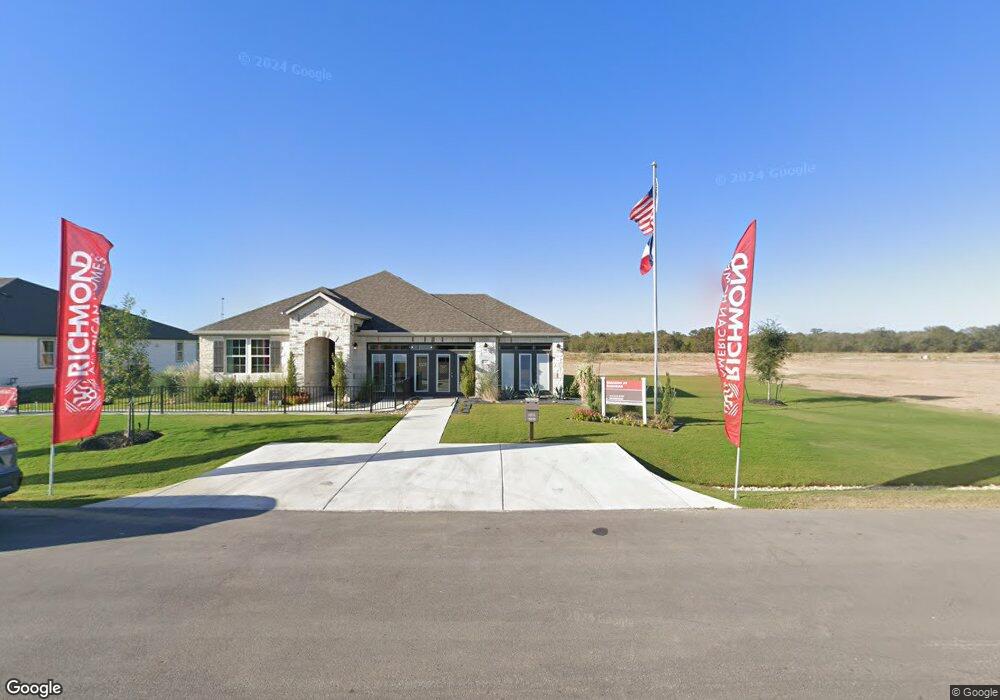
Larimar Cedar Creek, TX 78612
Estimated payment $2,308/month
Total Views
415
4
Beds
2
Baths
1,776
Sq Ft
$206
Price per Sq Ft
About This Home
Welcome to this beautiful Larimar home! Included features: a covered entry; a well-planned kitchen offering a center island, a spacious walk-in pantry and an open dining area; an impressive great room; a serene primary suite showcasing a sizable walk-in closet and a private bath; two secondary bedrooms with a shared bath; an additional bedroom with an attached bath; a convenient laundry and an inviting covered patio. Visit today!
Home Details
Home Type
- Single Family
Parking
- 2 Car Garage
Home Design
- New Construction
- Ready To Build Floorplan
- Larimar Plan
Interior Spaces
- 1,776 Sq Ft Home
- 1-Story Property
Bedrooms and Bathrooms
- 4 Bedrooms
- 2 Full Bathrooms
Community Details
Overview
- Nearing Closeout
- Built by Richmond American Homes
- Seasons At Railhead Subdivision
Sales Office
- 118 Union Pacific Drive
- Cedar Creek, TX 78612
- 512-515-8100
- Builder Spec Website
Office Hours
- Mon - Thur. 10 am - 6 pm, Fri. 12 pm - 6 pm, Sat. 10 am - 6 pm, Sun. 12 pm - 6 pm
Map
Create a Home Valuation Report for This Property
The Home Valuation Report is an in-depth analysis detailing your home's value as well as a comparison with similar homes in the area
Similar Homes in Cedar Creek, TX
Home Values in the Area
Average Home Value in this Area
Property History
| Date | Event | Price | Change | Sq Ft Price |
|---|---|---|---|---|
| 05/06/2025 05/06/25 | For Sale | $365,995 | -- | $206 / Sq Ft |
Nearby Homes
- 118 Union Pacific Dr
- 216 Union Pacific Dr
- 196 Union Pacific Dr
- 175 Union Pacific Dr
- 170 Silverton Ln
- 120 Silverton Ln
- 118 Union Pacific Dr
- 118 Union Pacific Dr
- 118 Union Pacific Dr
- 118 Union Pacific Dr
- 236 Silverton Ln
- 118 Union Pacific Dr
- 118 Union Pacific Dr
- 196 Silverton Ln
- 186 Silverton Ln
- 206 Silverton Ln
- 126 Union Pacific Dr
- 167 Union Pacific Dr
- 125 Buffalo Bayou Cove
- 107 Buffalo Bayou Cove
