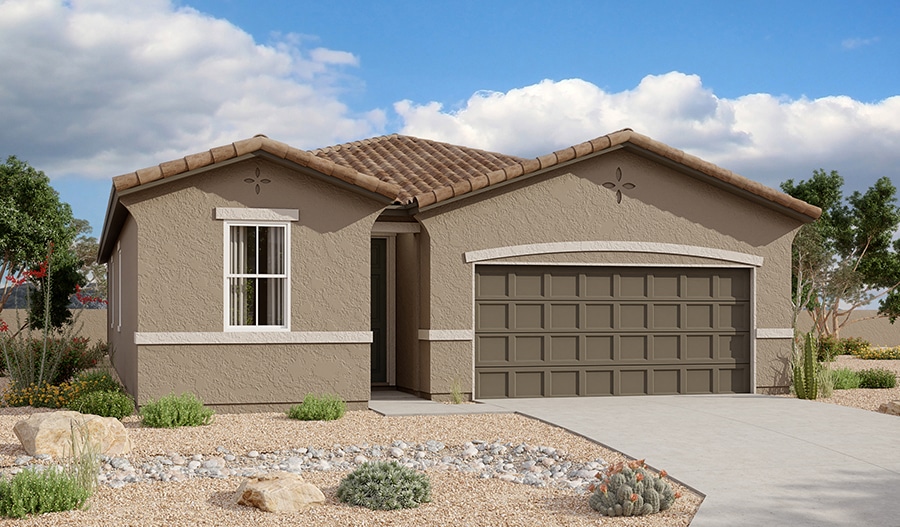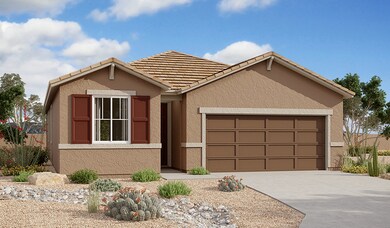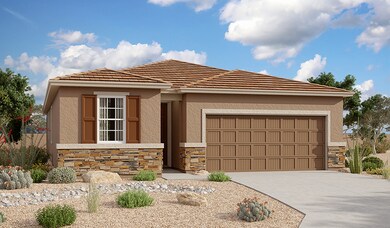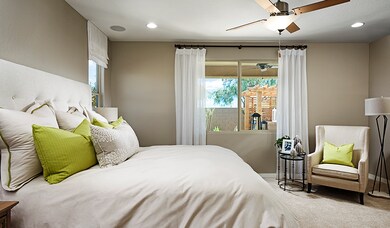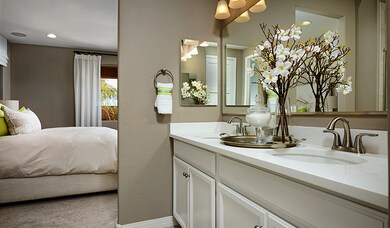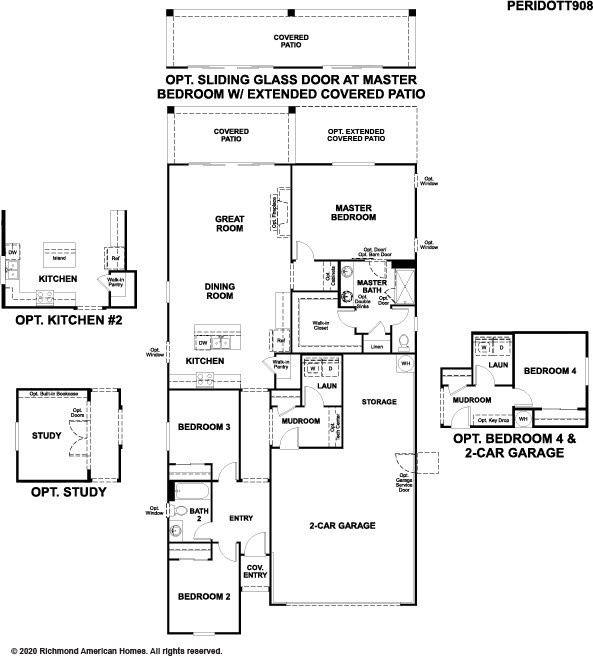
Peridot Red Rock, AZ 85145
Estimated payment $2,201/month
Total Views
1,341
4
Beds
2
Baths
1,720
Sq Ft
$195
Price per Sq Ft
Highlights
- New Construction
- Community Pool
- Trails
- Santa Cruz Valley Union High School Rated 10
- Community Playground
- 1-Story Property
About This Home
At the heart of the ranch-style Peridot plan is an inviting kitchen with a center island, walk-in pantry and breakfast nook overlooking a spacious great room with an adjacent covered patio. This home will be built with either a study or an extra bedroom. A beautiful primary suite with a private bath and oversized walk-in closet offers plenty of space for rest and relaxation. You'll love the centrally located laundry room! This home will be built with either an extra storage space in the garage or an additional bedroom. Designer curated finishes complete this home!
Home Details
Home Type
- Single Family
Parking
- 2 Car Garage
Home Design
- New Construction
- Ready To Build Floorplan
- Peridot Plan
Interior Spaces
- 1,720 Sq Ft Home
- 1-Story Property
Bedrooms and Bathrooms
- 4 Bedrooms
- 2 Full Bathrooms
Community Details
Overview
- Actively Selling
- Built by Richmond American Homes
- Seasons At Red Rock Subdivision
Recreation
- Community Playground
- Community Pool
- Trails
Sales Office
- 21735 E. Treasure Road
- Red Rock, AZ 85145
- 520-498-4155
- Builder Spec Website
Office Hours
- Mon - Thur. 10 am - 6 pm, Fri. 12 pm - 6 pm, Sat. - Sun. 10 am - 6 pm
Map
Create a Home Valuation Report for This Property
The Home Valuation Report is an in-depth analysis detailing your home's value as well as a comparison with similar homes in the area
Similar Homes in Red Rock, AZ
Home Values in the Area
Average Home Value in this Area
Property History
| Date | Event | Price | Change | Sq Ft Price |
|---|---|---|---|---|
| 05/26/2025 05/26/25 | Price Changed | $334,990 | -1.9% | $195 / Sq Ft |
| 05/24/2025 05/24/25 | Price Changed | $341,434 | 0.0% | $199 / Sq Ft |
| 05/24/2025 05/24/25 | For Sale | $341,434 | +0.9% | $199 / Sq Ft |
| 05/21/2025 05/21/25 | Off Market | $338,434 | -- | -- |
| 05/16/2025 05/16/25 | Price Changed | $338,434 | 0.0% | $197 / Sq Ft |
| 05/05/2025 05/05/25 | Price Changed | $338,461 | 0.0% | $197 / Sq Ft |
| 04/29/2025 04/29/25 | Price Changed | $338,436 | +0.9% | $197 / Sq Ft |
| 04/25/2025 04/25/25 | Price Changed | $335,436 | +0.9% | $195 / Sq Ft |
| 03/29/2025 03/29/25 | Price Changed | $332,436 | +0.6% | $193 / Sq Ft |
| 03/26/2025 03/26/25 | For Sale | $330,436 | -- | $192 / Sq Ft |
Nearby Homes
- 21729 E Crest Ave
- 21735 E Treasure Rd
- 21735 E Treasure Rd
- 21735 E Treasure Rd
- 21735 E Treasure Rd
- 21735 E Treasure Rd
- 21735 E Treasure Rd
- 21953 E Thunderhead Dr
- 34904 S Stargazer Ave
- 34912 S Stargazer Ave
- 21729 E Crest Dr
- 34924 S Stargazer Ave
- 21899 E Morning Glory Ave
- 34936 S Stargazer Ave
- 34932 S Iron Jaw Dr
- 21687 E Crest Ave
- 21701 E Crest Ave
- 21715 E Crest Ave
- 34960 S Stargazer Ave
- 21741 E Crest Ave
