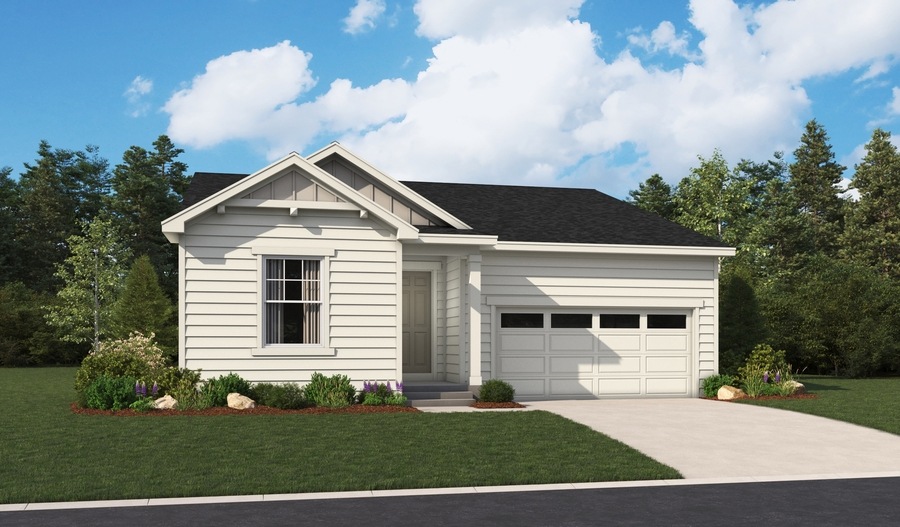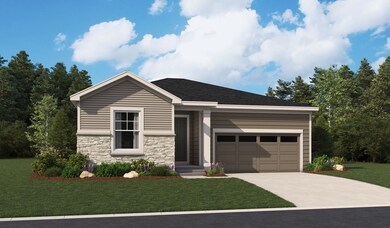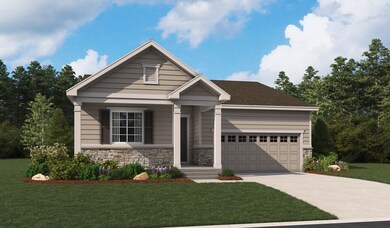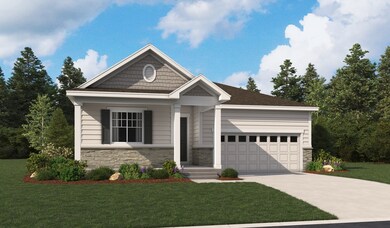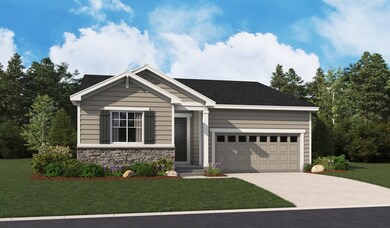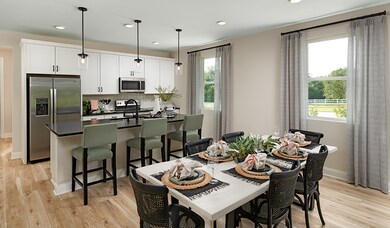
Alexandrite Colorado Springs, CO 80925
Lorson Ranch NeighborhoodEstimated payment $3,394/month
Total Views
972
3
Beds
2
Baths
1,740
Sq Ft
$296
Price per Sq Ft
Highlights
- New Construction
- Park
- 1-Story Property
About This Home
The Alexandrite plan offers many spacious living areas. A covered entry leads past a laundry into an open floor plan, featuring a kitchen with a center island, a dining area, and a great room. The primary suite is adjacent, and includes a walk-in closet and private bathroom. You'll also find two additional bedrooms and a full bath. Designer curated finishes complete this home!
Home Details
Home Type
- Single Family
Parking
- 3 Car Garage
Home Design
- New Construction
- Ready To Build Floorplan
- Alexandrite Plan
Interior Spaces
- 1,740 Sq Ft Home
- 1-Story Property
Bedrooms and Bathrooms
- 3 Bedrooms
- 2 Full Bathrooms
Community Details
Overview
- Actively Selling
- Built by Richmond American Homes
- Seasons At The Glen Subdivision
Recreation
- Park
Sales Office
- 9338 Horsemint Trail
- Colorado Springs, CO 80925
- 719-277-9009
- Builder Spec Website
Office Hours
- Mon - Thur. 10 am - 6 pm, Fri. 12 pm - 6 pm, Sat. - Sun. 10 am - 6 pm
Map
Create a Home Valuation Report for This Property
The Home Valuation Report is an in-depth analysis detailing your home's value as well as a comparison with similar homes in the area
Similar Homes in Colorado Springs, CO
Home Values in the Area
Average Home Value in this Area
Property History
| Date | Event | Price | Change | Sq Ft Price |
|---|---|---|---|---|
| 06/06/2025 06/06/25 | Price Changed | $514,950 | +5.1% | $296 / Sq Ft |
| 06/02/2025 06/02/25 | Price Changed | $489,950 | +2.3% | $282 / Sq Ft |
| 05/29/2025 05/29/25 | Price Changed | $478,950 | -2.2% | $275 / Sq Ft |
| 05/13/2025 05/13/25 | Price Changed | $489,950 | 0.0% | $282 / Sq Ft |
| 05/13/2025 05/13/25 | For Sale | $489,950 | +2.3% | $282 / Sq Ft |
| 05/05/2025 05/05/25 | Off Market | $478,950 | -- | -- |
| 04/08/2025 04/08/25 | Price Changed | $478,950 | +0.8% | $275 / Sq Ft |
| 03/25/2025 03/25/25 | For Sale | $474,950 | -- | $273 / Sq Ft |
Nearby Homes
- 9338 Horsemint Trail
- 9338 Horsemint Trail
- 9338 Horsemint Trail
- 9338 Horsemint Trail
- 9338 Horsemint Trail
- 9757 Pennycress Dr
- 9259 Golden Buffs Dr
- 9247 Golden Buffs Dr
- 9343 Golden Buffs Dr
- 9241 Golden Buffs Dr
- 9309 Mouse Ear Place
- 9701 Pennycress Dr
- 9354 Golden Buffs Dr
- 9687 Pennycress Dr
- 9361 Golden Buffs Dr
- 9380 Mouse Ear Place
- 9367 Golden Buffs Dr
- 9332 Mouse Ear Place
- 9373 Golden Buffs Dr
- 9730 Pennycress Dr
