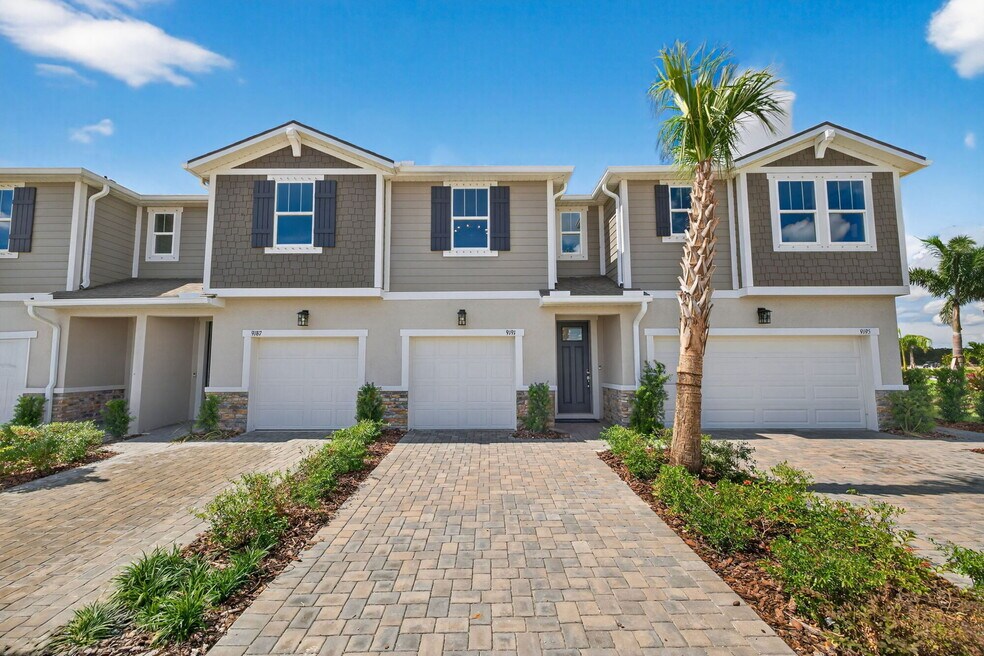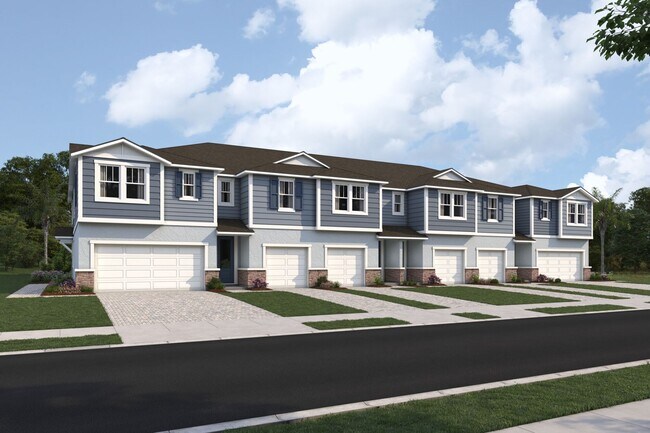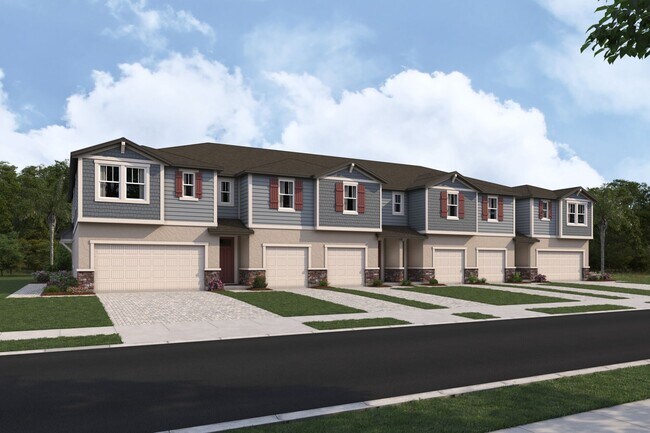
Estimated payment starting at $1,906/month
Highlights
- Community Cabanas
- Built-In Freezer
- Lanai
- New Construction
- Loft
- Great Room
About This Floor Plan
The Seastone is a charming townhome that offers 2 stories of thoughtfully designed living space with 1,828 square feet and 3 bedrooms, 2.5 baths and a 2-car garage. The spacious kitchen offers generous cabinet space and countertops with an island breakfast bar. The kitchen overlooks the dining area and Great Room. A sliding glass door in the Great Room leads to the covered lanai complete with a storage closet. The 2nd floor is complete with a loft, primary suite and bath, two additional bedrooms and an adjacent full bath. The roomy loft offers a flexible living space perfect for a game room or movie room. The primary suite boasts a large walk-in closet and is connected to the primary bath with a spacious shower and dual sink vanity.
Sales Office
| Monday - Tuesday |
10:00 AM - 6:00 PM
|
| Wednesday |
12:00 PM - 6:00 PM
|
| Thursday - Saturday |
10:00 AM - 6:00 PM
|
| Sunday |
12:00 PM - 6:00 PM
|
Townhouse Details
Home Type
- Townhome
Parking
- 2 Car Garage
Home Design
- New Construction
Interior Spaces
- 1,828 Sq Ft Home
- 2-Story Property
- Great Room
- Dining Area
- Loft
Kitchen
- Breakfast Area or Nook
- Walk-In Pantry
- Built-In Oven
- Built-In Range
- Built-In Microwave
- Built-In Freezer
- Built-In Refrigerator
- Dishwasher
- Kitchen Island
Bedrooms and Bathrooms
- 3 Bedrooms
- Walk-In Closet
- Powder Room
- Double Vanity
- Secondary Bathroom Double Sinks
- Bathtub with Shower
- Walk-in Shower
Laundry
- Laundry Room
- Washer and Dryer
Outdoor Features
- Covered Patio or Porch
- Lanai
Utilities
- Central Heating and Cooling System
- High Speed Internet
- Cable TV Available
Community Details
Overview
- No Home Owners Association
Recreation
- Sport Court
- Community Cabanas
- Community Pool
- Park
- Trails
Map
Move In Ready Homes with this Plan
Other Plans in Crosswind - Ranch
About the Builder
Frequently Asked Questions
- Crosswind - Ranch
- Crosswind Ranch - Innovation Series
- Crosswind Ranch - Artisan Phase 1 Series
- Crosswind Point - Artisan Series
- Salt Meadows - Premier Series
- Crosswind - Ranch - Townhomes
- Salt Meadows - Classic Series
- Crosswind Point - Villas Series
- Crosswind Ranch - Artisan Phase 2 Series
- Salt Meadows - Signature Series
- 12345 Parrish Cemetary Rd
- Shores at Seaire
- 12346 U S 301
- 5900 Spencer Parrish Rd
- Riverfield
- Riverfield - North River Ranch - Cottage Series
- 12355 Doris Rd
- Crescent Creek - North River Ranch – Townhomes
- 6720 Jim Davis Rd
- Bella Lago
Ask me questions while you tour the home.






