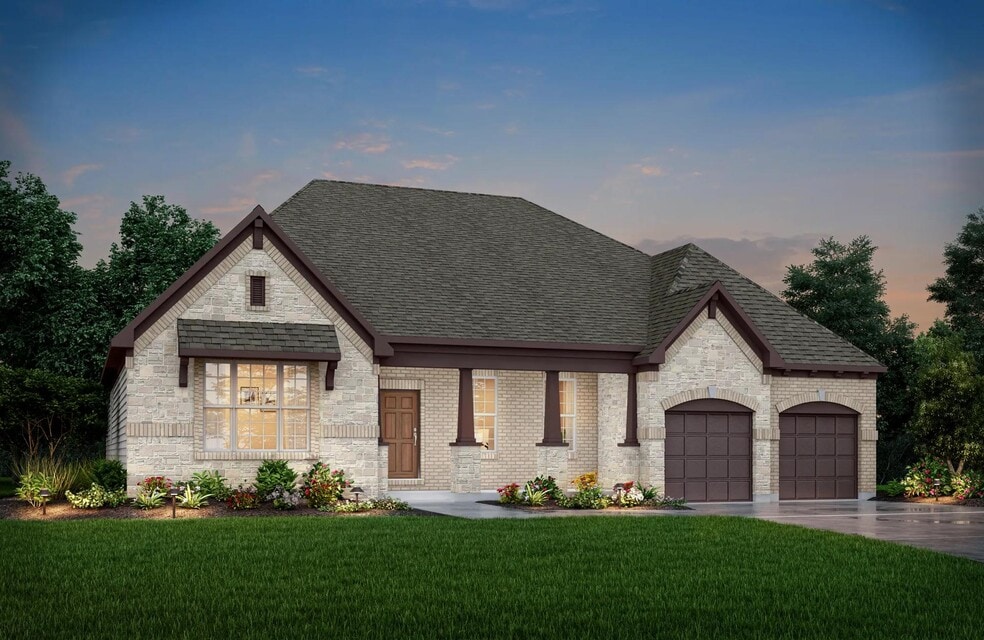
Verified badge confirms data from builder
Fishers, IN 46037
Estimated payment starting at $4,917/month
Total Views
4,185
3
Beds
3.5
Baths
2,769+
Sq Ft
$289+
Price per Sq Ft
Highlights
- New Construction
- Primary Bedroom Suite
- Wooded Homesites
- Southeastern Elementary School Rated A
- Freestanding Bathtub
- No HOA
About This Floor Plan
The SEBASTIAN Plan by Drees Homes is available in the Cyntheanne Meadows community in Fishers, IN 46037, starting from $799,400. This design offers approximately 2,769 square feet and is available in Hamilton County, with nearby schools such as Hamilton Southeastern Intermediate / Junior High, Hamilton Southeastern High School, and Southeastern Elementary School.
Sales Office
All tours are by appointment only. Please contact sales office to schedule.
Sales Team
Lisa Jones
Amy Wood
Lisa Jones
Office Address
This address is an offsite sales center.
12592 Lowery Way
Fishers, IN 46037
Driving Directions
Home Details
Home Type
- Single Family
Parking
- 2 Car Attached Garage
- Front Facing Garage
Home Design
- New Construction
Interior Spaces
- 2,769-2,790 Sq Ft Home
- 1-Story Property
- Tray Ceiling
- Fireplace
- Formal Entry
- Family Room
- Combination Kitchen and Dining Room
- Home Office
- Game Room
- Luxury Vinyl Plank Tile Flooring
Kitchen
- Eat-In Kitchen
- Breakfast Bar
- Walk-In Pantry
- Dishwasher
- Kitchen Island
Bedrooms and Bathrooms
- 3 Bedrooms
- Primary Bedroom Suite
- Walk-In Closet
- Powder Room
- Primary bathroom on main floor
- Double Vanity
- Private Water Closet
- Freestanding Bathtub
- Bathtub with Shower
- Walk-in Shower
- Ceramic Tile in Bathrooms
Laundry
- Laundry Room
- Laundry on main level
- Washer and Dryer Hookup
Utilities
- Central Heating and Cooling System
- High Speed Internet
- Cable TV Available
Additional Features
- Covered Patio or Porch
- Optional Finished Basement
Community Details
Overview
- No Home Owners Association
- Wooded Homesites
Recreation
- Park
- Recreational Area
- Trails
Map
Move In Ready Homes with this Plan
Other Plans in Cyntheanne Meadows
About the Builder
Drees Homes, founded in 1928, is a privately held, family-owned homebuilder recognized for its commitment to quality and innovation. Headquartered in Fort Mitchell, Kentucky, the company designs and constructs single-family homes across multiple U.S. markets. Drees offers customizable floor plans, energy-efficient features, and integrated smart-home technology to meet modern living standards. Its award-winning Design Centers provide a streamlined experience for homebuyers, enabling personalized selections of finishes and structural options in one location. With nearly a century of experience, Drees Homes continues to focus on craftsmanship, sustainability, and customer-driven design, serving both new construction communities and move-in-ready homes.
Frequently Asked Questions
How many homes are planned at Cyntheanne Meadows
What are the HOA fees at Cyntheanne Meadows?
How many floor plans are available at Cyntheanne Meadows?
How many move-in ready homes are available at Cyntheanne Meadows?
Nearby Homes
- Cyntheanne Meadows
- Grantham
- Cyntheanne Woods
- 16246 Remington Dr
- The Courtyards of Fishers
- 15523 Postman Rd
- The Cove - Masterpiece Collection
- The Lakes at Grantham
- The Cove - Designer Collection
- Abbott Commons - Heritage
- Abbott Commons - Townhomes
- Abbott Commons - Venture
- 14790 E 136th St
- 6397 S State Road 13
- Northwest Fortville Venture - Northwest Fortville
- Northwest Fortville Venture - Northwest Fortville
- 14476 Faucet Ln
- 14701 E 146th St
- 700 West Dr
- 10893 Harbor Bay Dr
Your Personal Tour Guide
Ask me questions while you tour the home.






