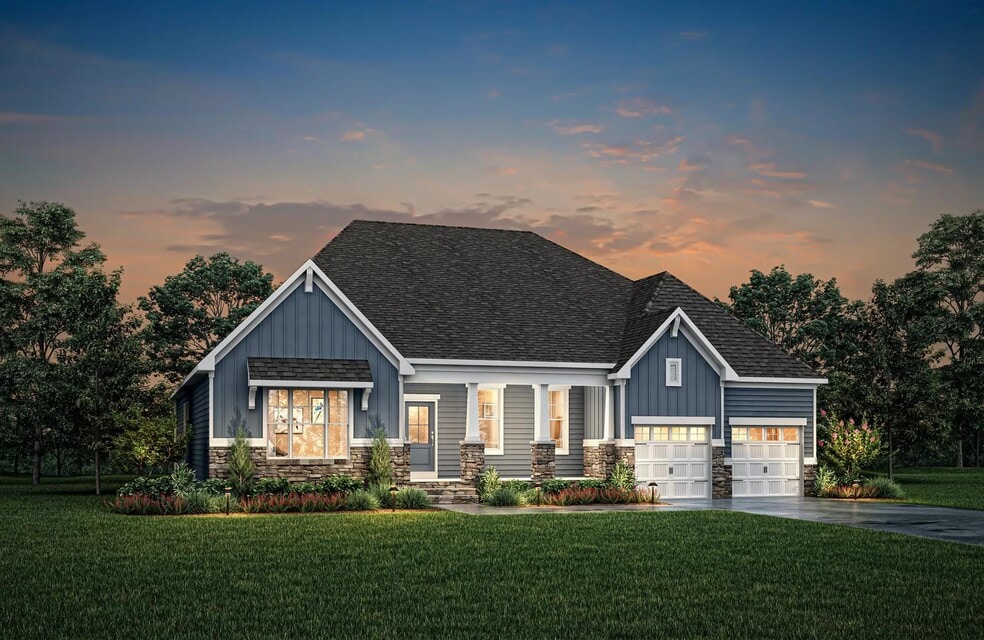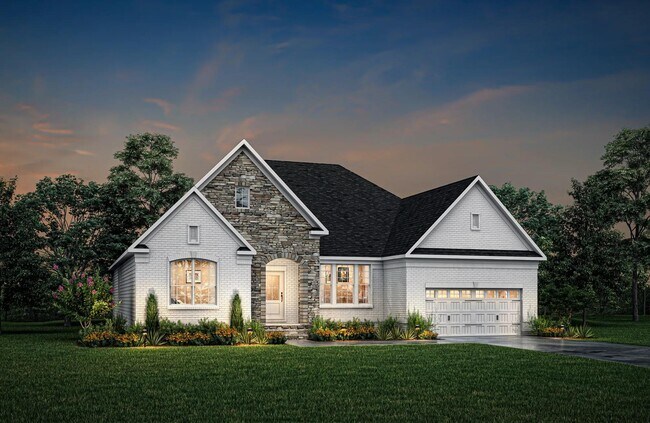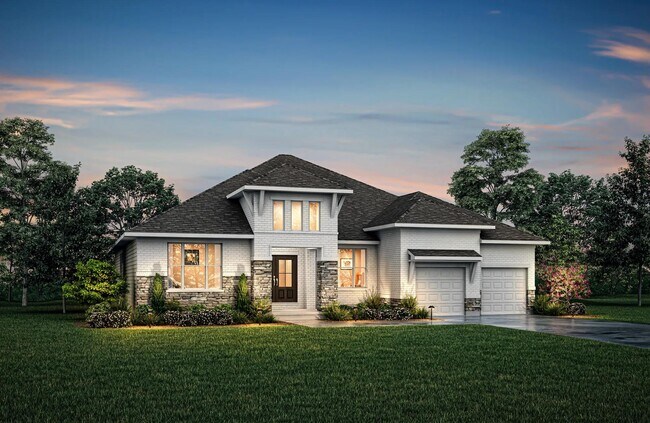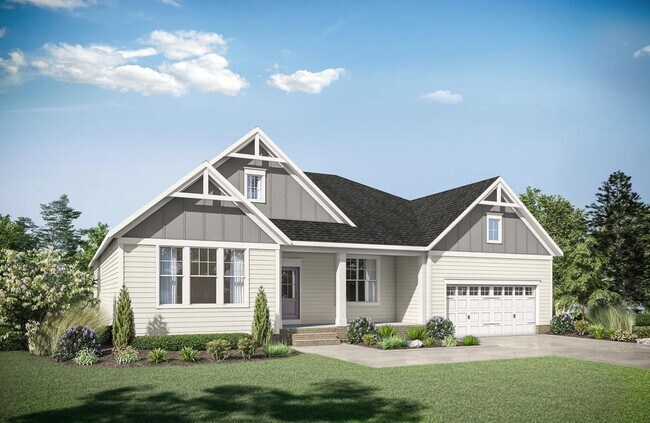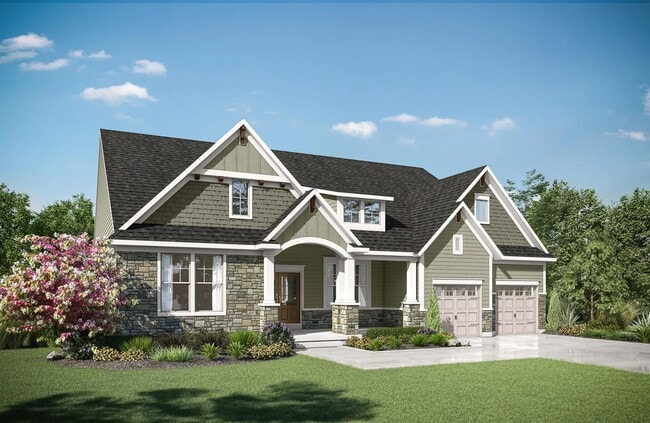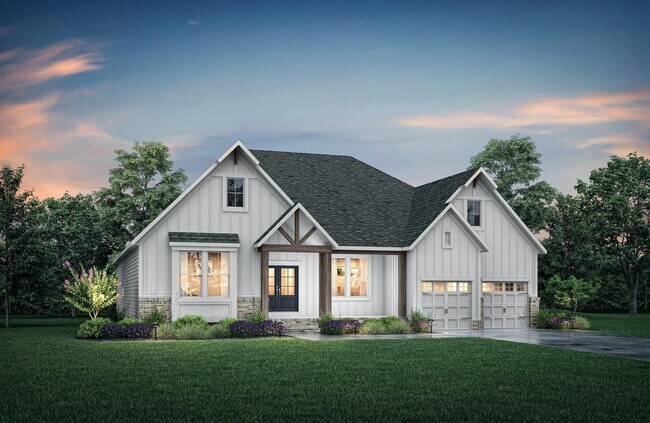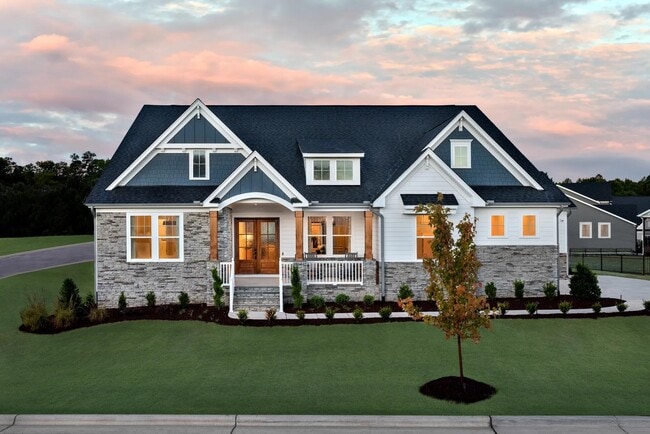
Knightdale, NC 27545
Estimated payment starting at $4,343/month
Highlights
- New Construction
- Bonus Room
- No HOA
- Primary Bedroom Suite
- Mud Room
- Home Office
About This Floor Plan
If you're looking for a one-story plan that has it all, look no further than the Sebastian! This home showcases an inviting entrance foyer that opens to a large family room, kitchen with a generous island, and spacious dining room with a tray ceiling. You'll expand your living to the outdoors with a covered patio. You'll appreciate the private primary suite with a spectacular spa bath and enormous walk-in closet. Plus, entertaining will be easy with options like a wet bar off the kitchen, an extended pantry, an extra countertop and cabinet space in a family-ready room, or an added guest suite, perfect for overnight guests. For those looking for more functional space, a second level is an optional addition!
Sales Office
All tours are by appointment only. Please contact sales office to schedule.
Home Details
Home Type
- Single Family
Parking
- 2 Car Attached Garage
- Front Facing Garage
Home Design
- New Construction
Interior Spaces
- 1-Story Property
- Mud Room
- Formal Entry
- Family Room
- Combination Kitchen and Dining Room
- Home Office
- Bonus Room
- Flex Room
Kitchen
- Breakfast Room
- Eat-In Kitchen
- Breakfast Bar
- Walk-In Pantry
- Kitchen Island
- Prep Sink
Bedrooms and Bathrooms
- 3 Bedrooms
- Primary Bedroom Suite
- Walk-In Closet
- Powder Room
- Primary bathroom on main floor
- Dual Vanity Sinks in Primary Bathroom
- Private Water Closet
- Bathtub with Shower
- Walk-in Shower
Laundry
- Laundry Room
- Laundry on main level
Outdoor Features
- Covered Patio or Porch
Community Details
- No Home Owners Association
Map
Other Plans in Highlands Summit at Mark's Creek
About the Builder
- Highlands Summit at Mark's Creek
- Weldon Village
- Weldon Village - Townhomes
- 2500 Davistown Rd
- 704 Old Knight Rd
- 1052 Old Knight Rd
- Forestville Yard
- Forestville Yard - Townhomes
- Forestville Village - Hemlock Collection
- Forestville Village - Cypress Collection
- 4341 Coldwater Springs Dr
- Harrisburg Station at Knightdale Station - 50' Homesites
- Harrisburg Station at Knightdale Station - 60' Homesites
- 7716 Knightdale Blvd
- 8.78 Acres Riley Hill Rd
- 1127 Edgemont Rd
- Tbd Lunar Light Dr
- 636 Helping Horse Ln
- 640 Helping Horse Ln Unit 2875
- Hillcrest Grove
