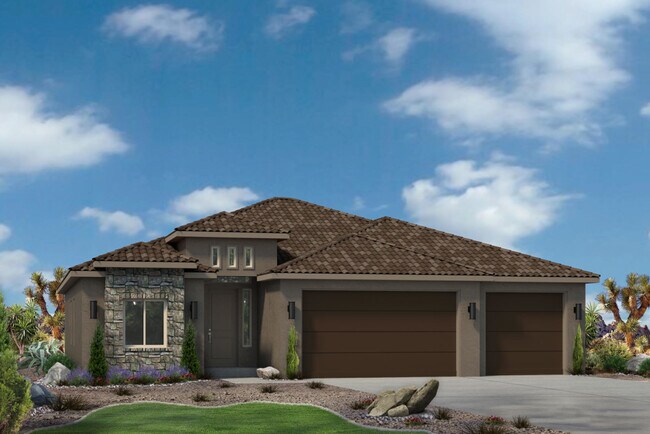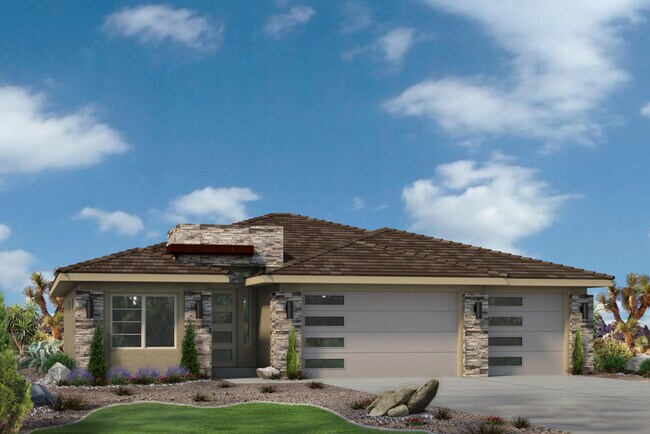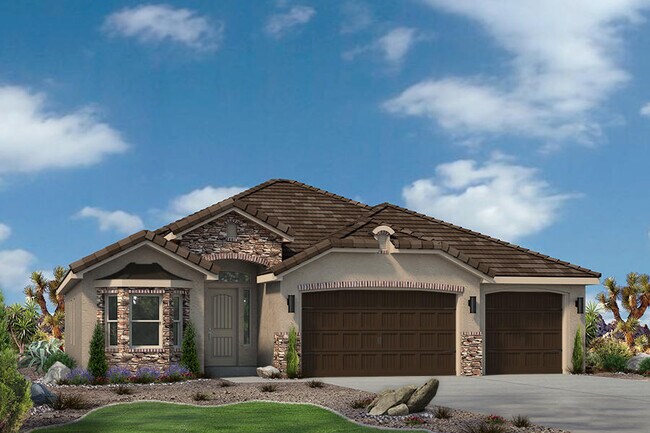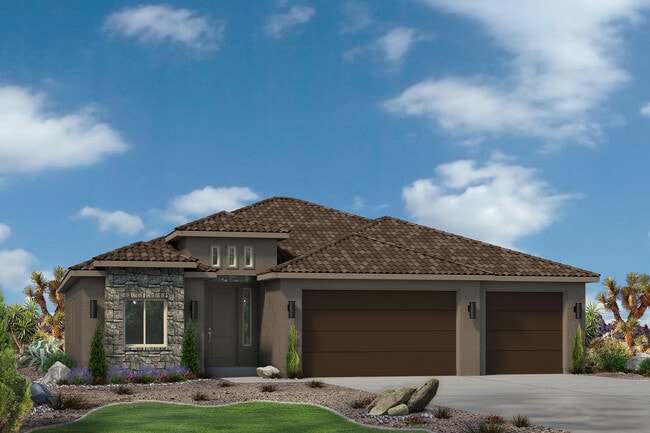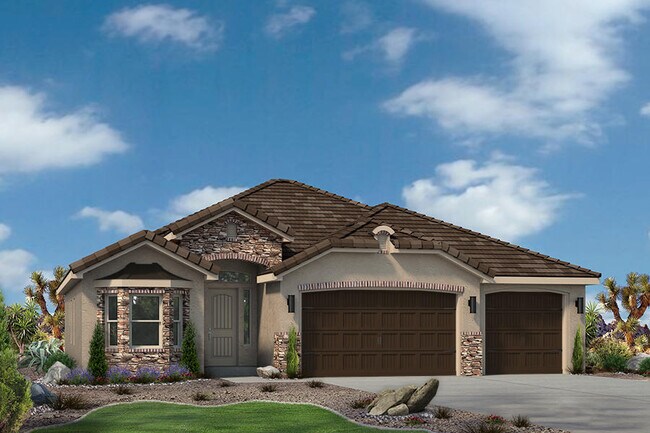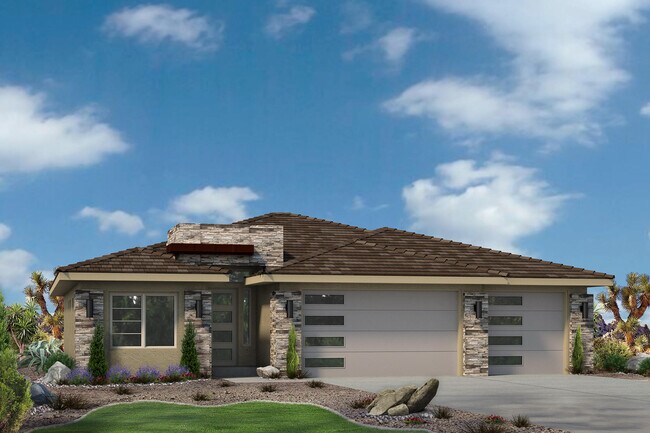
Estimated payment starting at $2,948/month
Highlights
- New Construction
- Community Lake
- Home Office
- Primary Bedroom Suite
- Freestanding Bathtub
- Covered Patio or Porch
About This Floor Plan
With a covered porch out front and a covered patio out back, this home allows you to enjoy the peace and serenity the community provides. Every room in this home has large top-of-the-line windows, which allow you to enjoy the beautiful vistas just outside. With four bedrooms, this home will fit any of your guests needs. The fourth bedroom is located right off the entryway and can also be used as a study or office. Separated from the other bedrooms, the primary suite provides a retreat from the day-to-day demands while maintaining a high level of functionality. The primary bath boasts his and her sinks, walk-in closets, a large garden tub, and a walk-in shower. The kitchen was designed to work for you with easy access to both the great room and dining areas, featuring great sightlines to boot. The multiple common closets, along with a massive three-car garage, provide storage galore. This home is simply spectacular.
Sales Office
All tours are by appointment only. Please contact sales office to schedule.
Home Details
Home Type
- Single Family
HOA Fees
- $65 Monthly HOA Fees
Parking
- 3 Car Attached Garage
- Front Facing Garage
Home Design
- New Construction
Interior Spaces
- 1-Story Property
- Ceiling Fan
- Double Pane Windows
- Dining Area
- Home Office
- Vinyl Flooring
Kitchen
- Built-In Oven
- Built-In Range
- Built-In Microwave
- Dishwasher
- Stainless Steel Appliances
Bedrooms and Bathrooms
- 4 Bedrooms
- Primary Bedroom Suite
- Walk-In Closet
- 2 Full Bathrooms
- Private Water Closet
- Freestanding Bathtub
- Soaking Tub
- Bathtub with Shower
- Walk-in Shower
Laundry
- Laundry Room
- Washer and Dryer
Outdoor Features
- Covered Patio or Porch
Utilities
- Central Heating and Cooling System
- Tankless Water Heater
- High Speed Internet
- Cable TV Available
Community Details
Overview
- Association fees include lawn maintenance, ground maintenance
- Community Lake
- Views Throughout Community
Recreation
- Trails
Map
Move In Ready Homes with this Plan
Other Plans in Sedero
About the Builder
- Sedero
- 3129 S 4850 W
- 3098 S 4850 W
- 5035 W 3175 S Unit 403
- 5035 W 3175 S
- 4851 W 2820 S
- 3117 S 4850 W
- 4848 W 2820 S
- Lakeside at Desert Sands
- 28.268 Ac Ft Water Right #81- 3998
- 3257 S Drifting Dunes Ln
- 4182 W 2740 S
- 5496 W Sand Ridge Dr
- 4076 W 2700 S
- 0 S Endless Trail Unit LOT 15 2091998
- 0 S Endless Trail Unit 25-262220
- 0 S Endless Trail Unit 25-264815
- 0 S Endless Trail Unit 12
- LOT 22 S Endless Trail
- LOT 23 S Endless Trail

